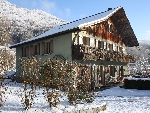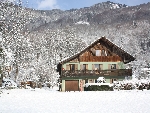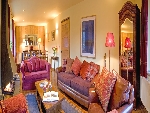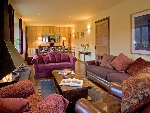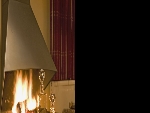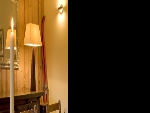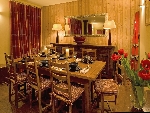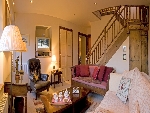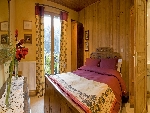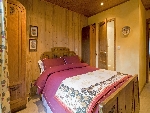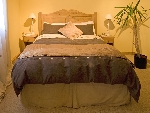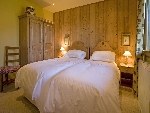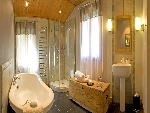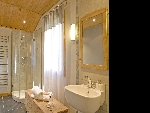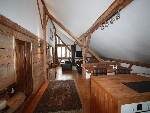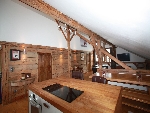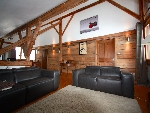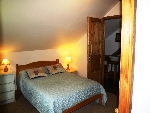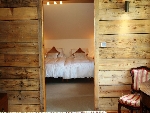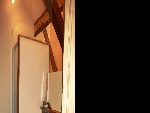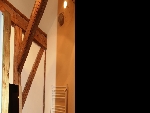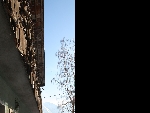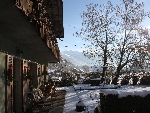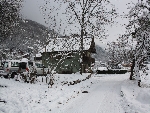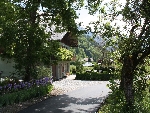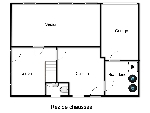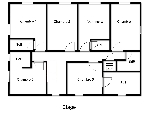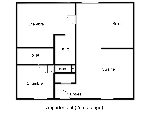This site is protected by reCAPTCHA Enterprise and the Google Privacy Policy and Terms of Service apply.

Immaculately maintained, this renovated farmhouse offers multiple lifestyle options.
Lexie Starling Alpine Property agent for SamöensKey Features
La Tataz
- Price
- 715 000 €uros
- Status
- SOLD
- Last updated
- 13/11/2015
- Area
- Grand Massif
- Location
- Samoëns & Vallée
- Village
- Verchaix
- Bedrooms
- 8
- Bathrooms
- 7
- Floor area
- 286 m²
- Land area
- 2842 m²
- Detached
- Yes
- Heating
- Oil fired central heating
- Chimney
- Open fire
- Nearest skiing
- 2.4 km
- Nearest shops
- 2.2 km
- Garden
- Yes
- Garage
- Single
- Drainage
- Mains drains
- Taxe foncière
- 1430.00 €uros
- Agency fees
- Paid by the seller
Location
Use map searchProperty Description
La Tataz is a stunning alpine farmhouse, set on the valley floor in a picturesque hamlet of Verchaix. Dating from 1901, its name "Tataz" means farmhouse in local patois. Impeccably renovated in 2005, it currently operates as a successful luxury catered chalet sleeping up to 15 guests.
Split into a main house over 2 levels and a barn style loft apartment above with independent access, it offers multiple lifestyle options as a practical home or catered/self catered chalet. The separate apartment has good rental potential but also works well as personal quarters if the main house is being let.
Exterior
The gravel drive is flanked by well stocked flower beds providing generous parking for 8 vehicles.
The front of the house has a lawn and a deck.
The side of the house has the original geometric shaped flower beds and another deck. All overlooking Alpine meadows & mountain views.
The rear of the house looks out on to a large lawned area, quince & apple trees. It has a gravelled terrace with stairs up to the Loft apartment.
Interior
There is a spacious lounge/dining room with double aspect and a designer open fire.
Then onto the sitting room, a more intimate reception room, which has a door accessing the side garden.
Coat cupboard. Open stairs with a WC located under the stairs.
There is a well designed working kitchen with a central island and electric hob, oak units, 2 sink stations, 2 mid height dishwashers, 2 ovens. Ample working and storage space.
Door leading to storage/boiler room with 2 large unvented hot water cylinders. Door leading to internal room. one wall restored to reveal the original stone. Access to cave. Door leading into storage suitable for skis & heated boot cupboard also accessed from the lift up garage doors at the front of the house.
1st Floor
All bedrooms open onto the landing.
6 bedrooms, 4 of which have french windows onto the balcony.
5 bathrooms with heated towel rails. 3 have showers 2 have bath & shower. The master bedroom's bathroom is a large double aspect room with designer free standing bath & a separate shower.
The Loft Apartment (72m2)
Originally a Grenier [hay barn] it has exposed original beams, original doors and high apex ceilings.
Entrance hall with large coat/storage cupboard.
To the left a bedroom with en-suite bathroom & storage cupboard.
To the right the kitchen area with central island with stools on one side & slim line induction hob/oven/storage on the other.
The wall running the length of the open plan area is made of original planks which were in the barn. It has a recessed storage cupboard made from doors found in the hay loft.
The large living area has windows into the apex, feature beams, wiring for wall hung TV. Door off into a large bedroom, with open shower en-suite built around original beams.
