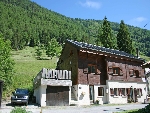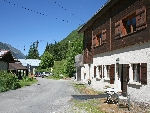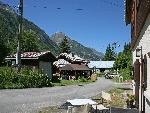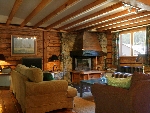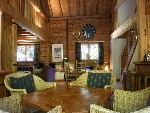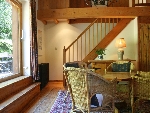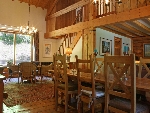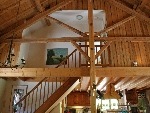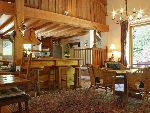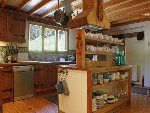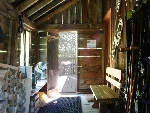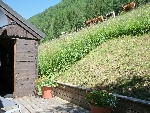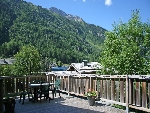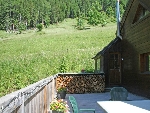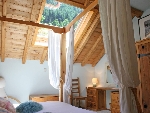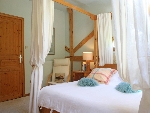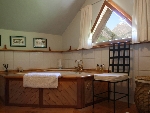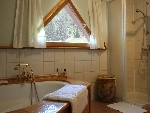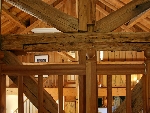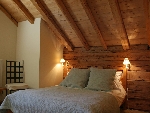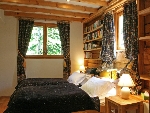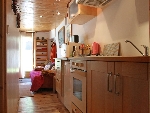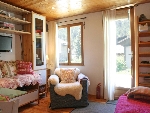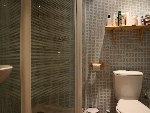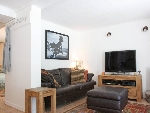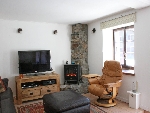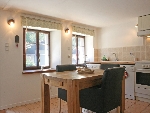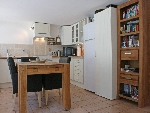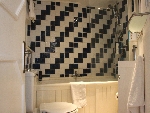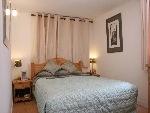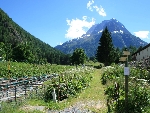This site is protected by reCAPTCHA Enterprise and the Google Privacy Policy and Terms of Service apply.

A property not only unique because it offers huge flexibility in its use as both a home and rental business, but also for it’s location at the end of Vallorcine’s home run and 2 minutes walk from the ski lift, which is open in both winter and summer.
Melanie Davis Alpine Property agent for Chamonix & ValleyKey Features
Chalet La Tanière
- Price
- 875 000 €uros
- Status
- SOLD
- Last updated
- 02/05/2017
- Area
- Mont Blanc
- Location
- Chamonix & Vallée
- Village
- Vallorcine
- Bedrooms
- 7
- Bathrooms
- 6
- Floor area
- 260 m²
- Land area
- 1712 m²
- Detached
- Yes
- Heating
- Oil fired central heating
- Chimney
- Wood burning stove
- Nearest skiing
- 300 m
- Garden
- Yes
- Garage
- Single
- Drainage
- Mains drains
- Taxe foncière
- 2064.00 €uros
- Agency fees
- Paid by the seller
Location
Use map searchProperty Description
A large 4 bedroom chalet style apartment that sits above a 1 and 2 bedroom apartment on the ground level. The property is in a tiny hamlet situated at the bottom of Vallorcine’s home run, that includes restaurants, access to the Vallorcine Ski Lift and Vallorcine’s train station, with trains running to Chamonix and Switzerland.
The chalet is beautifully renovated with furniture and fittings fabricated from the original wooden flooring.
A large open plan, cathedral style double height living space offers a great sociable hub. The ensuite bedrooms are bright and spacious.
The chalet has two raised terraces, offering stunning views of the surrounding mountains and behind the chalet is a large open meadow.
The apartments below have their own entrances, and there is space outside for tables and chairs.
Here there is also access to the large garage and storage space.
The chalet has 3 floors and comprises:-
Apartment 1
Lounge
Modern Kitchen
1 bedroom
Modern tiled shower room and Toilet
Apartment 2
Large, bright, open kitchen and dining area.
Lounge space with feature rock wall
2 double bedrooms
Bathroom and toilet
Chalet Apartment
1st floor entrance opens up into the large kitchen and living area with patio doors onto a terrace
A large utility and storage room
Toilet
Lounge space with log burning fire
1 ensuite double bedroom
One staircase takes you to the master bedroom with large ensuite bathroom
A second staircase has access to two further bedrooms with ensuite shower rooms
