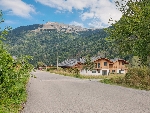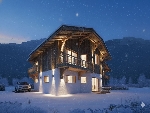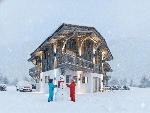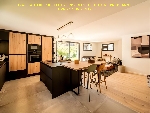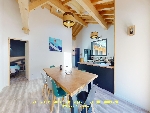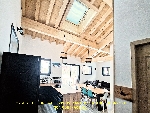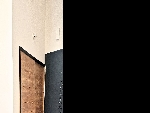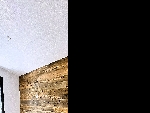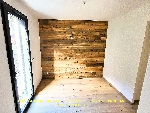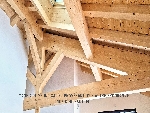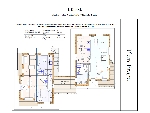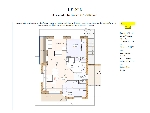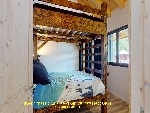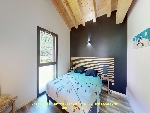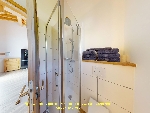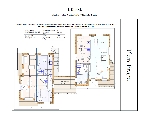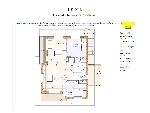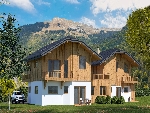This site is protected by reCAPTCHA Enterprise and the Google Privacy Policy and Terms of Service apply.


L’ETERL is a thoughtfully designed mountain retreat, combining stunning scenery, sustainability, and year-round accessibility.
Lexie Starling - Shane Cunningham Alpine Property agents for SamöensKey Features
L'Eterl, Lot 2
- Price
- 495 000 €uros
- Status
- FOR SALE
- Last updated
- 12/01/2026
- Area
- Grand Massif
- Location
- Samoëns & Vallée
- Village
- Samoëns
- Bedrooms
- 2
- Bathrooms
- 2
- Floor area
- 79 m²
- Heating
- Underfloor heating
- Ski access
- Ski bus
- Nearest skiing
- 3.5 km
- Nearest shops
- 2.6 km
- Drainage
- Mains drains
- Number of lots
- 4
- Procédure en cours
- No
- Agency fees
- Paid by the seller
Location
Use map searchProperty Description
Set in the idyllic hamlet of Vallon d’en Haut, L’ETERL is an exclusive new development designed to immerse you in the stunning beauty of the surrounding mountain scenery.
This charming property comprises of four thoughtfully crafted apartments divided over two buildings, offering two- and three-bedroom options. Each home features spacious, carefully designed interiors, with all of the properties enjoying dual orientations and private outdoor spaces such as balconies or gardens—perfect for savouring the fresh alpine air.
Built to RE2020 environmental standards, the development ensures energy efficiency, with individual heat pumps providing underfloor hydraulic heating and hot water.
Located just a five-minute drive from the Samoëns gondola and four minutes from the heart of Samoëns village, L’ETERL offers a prime location for both winter and summer activities. A short ten-minute walk will take you to peaceful riverside paths, and a ski shuttle stop is conveniently located just 100 meters from the property. Furthermore, Samoëns is only an hour’s drive from Geneva International Airport, ensuring easy access for year-round getaways or international travel.
Apartment 2 is a spacious 79m² first-floor residence designed for both comfort and practicality. The layout includes an entrance hall with built-in storage, a separate WC, a bathroom, an ensuite master bedroom with a walk-in wardrobe, an additional bedroom, and an open-plan kitchen and living area. From the living space, you’ll step onto a south-facing 6.5m² balcony, and a 6.3m² west facing balcony.
While the kitchen is not included, we are pleased to recommend skilled local artisans who can provide tailored quotes for its installation.
Spacious underground garages are also available to purchase with his property. Please find a list of garage sizes and prices below.
Lot 5 ---- 67.70m2 ---- 34,500€
Lot 6 ---- 30.40m2 ---- 23,500€
Lot 7 ---- 22.00m2 ---- 20,000€
Lot 8 ---- 33.30m2 ---- 25,500€
Lot 9 ---- 45.70m2 ---- 29,500€
For an idea of the excellent standard of interior finishing to be expected in the L'Eterl project, please click on this link to view another project completed by the same developer:-
Similar Project
The delivery of this project is planned for the first trimester of 2027.
L'Eterl, Lot 1
L'Eterl, Lot 3
L'Eterl, Lot 4
The property is covered by the copropriété rules.
