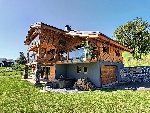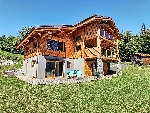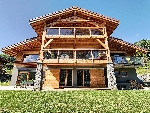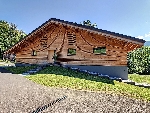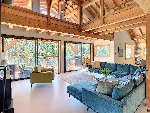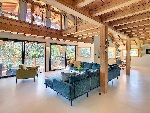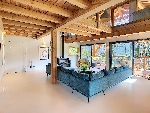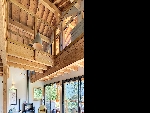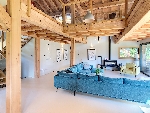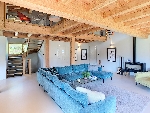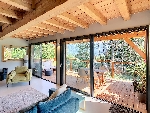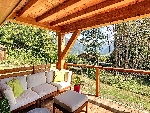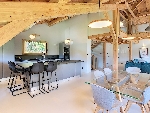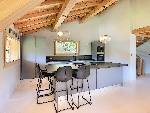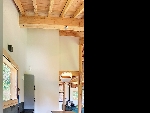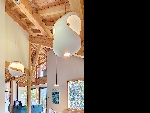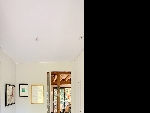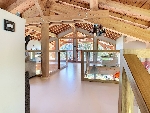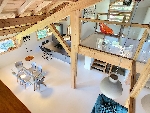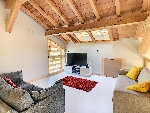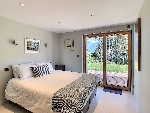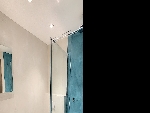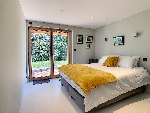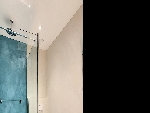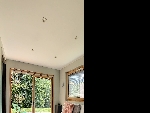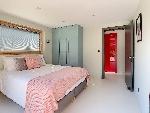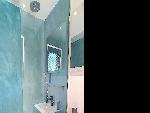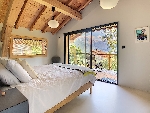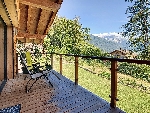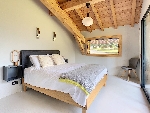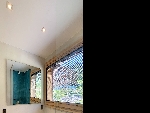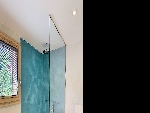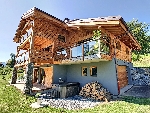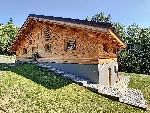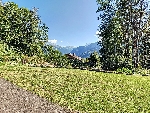This site is protected by reCAPTCHA Enterprise and the Google Privacy Policy and Terms of Service apply.

Stunning newly built chalet, in a highly sought after location
Shane Cunningham Alpine Property agent for SamöensKey Features
Chalet Soleil
- Price
- 1 250 000 €uros
- Status
- SOLD
- Last updated
- 14/02/2020
- Area
- Grand Massif
- Location
- Samoëns & Vallée
- Village
- Samoëns
- Bedrooms
- 4
- Bathrooms
- 4
- Floor area
- 240 m²
- Land area
- 1150 m²
- Detached
- Yes
- Heating
- Underfloor heating
- Chimney
- Wood burning stove
- Nearest skiing
- 2.3 km
- Nearest shops
- 1 km
- Garden
- Yes
- Garage
- Double
- Drainage
- Mains drains
- Agency fees
- Paid by the seller
Location
Use map searchProperty Description
Located on the sunny south facing slopes, 1 km from Samoens village, Chalet Soleil offers impressive vistas across the Giffre valley. Completed in December 2017, this 3 storey chalet exudes mountain charm with sleek quality design and benefits from artisan guarantees.
The entrance hall, with in-built storage and independent WC, leads into an impressive living area. Polished concrete floors combine with Douglas pine beams to create a striking open plan living space. Floor to ceiling glass windows allow for an abundance of natural light whilst the wood burning stove is perfect for those cosy winter evenings. A sizeable exterior balcony with sociable BBQ area is the ideal antidote for entertaining family and friends during long balmy evenings. The kitchen and dining room benefit from dual aspect windows creating a bright and modern work space. Also on this floor, you’ll find a double bedroom with private balcony, a shower room with WC and an office.
Upstairs, under the wooden eaves, is a comfy secondary lounge area. A wooden walk way spans over the living room below and leads out to another south facing balcony.
On the lower ground floor are 3 spacious ensuite bedrooms, all with private access to the sunny wooden deck and garden. There is ample utility space, with a double garage, two storage rooms, a laundry room and the boiler room. An exterior door allows for convenient independent access to this level.
Ecologically conscious, this chalet is extremely well insulated with a geothermal underfloor heating system throughout.
The careful attention to detail continues outside with impressive pebble and wood paving steps encompassing the chalet. The expansive wooden deck leads out to the large garden area with a hot tub to soak up the mountain sunsets. The surrounding driveway offers ample space to park several cars with a further 2 covered spaces available in the garage.
