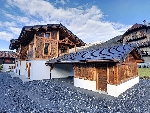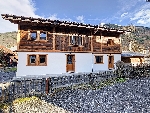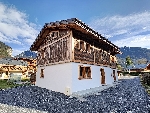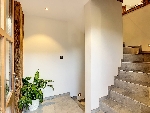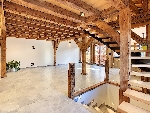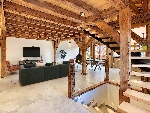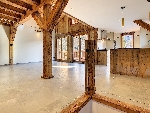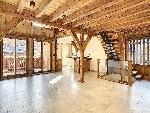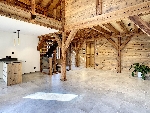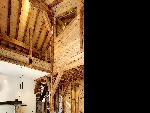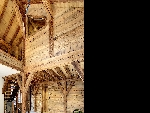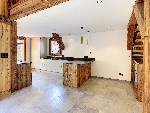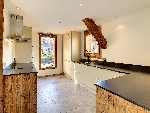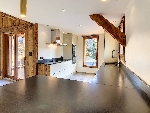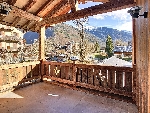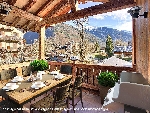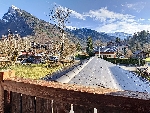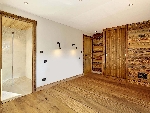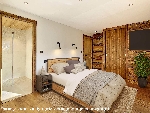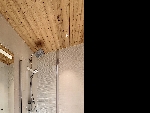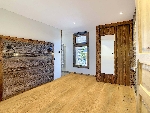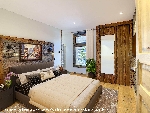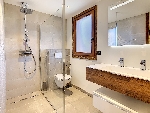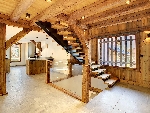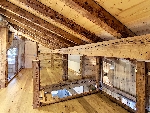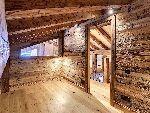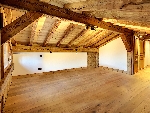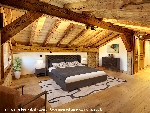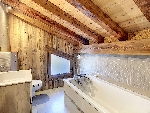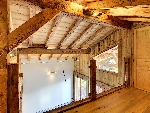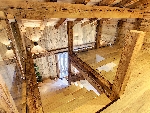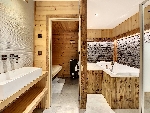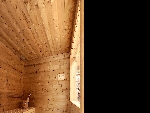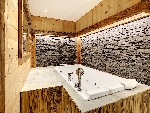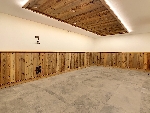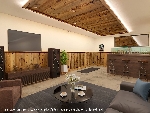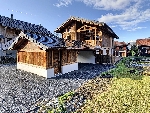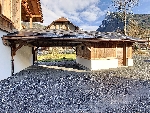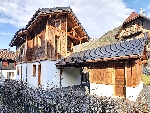This site is protected by reCAPTCHA Enterprise and the Google Privacy Policy and Terms of Service apply.


Chalet Meleze is a refreshing notch above the rest. Well thought out, this hassle free lock and leave is walking distance to the main ski lift and makes for a solid rental investment
Lexie Starling - Shane Cunningham Alpine Property agents for SamöensKey Features
Chalet Meleze
- Price
- 875 000 €uros
- Status
- SOLD
- Last updated
- 24/02/2021
- Area
- Grand Massif
- Location
- Samoëns & Vallée
- Village
- Samoëns
- Bedrooms
- 4
- Bathrooms
- 4
- Floor area
- 221.5 m²
- Detached
- No
- Heating
- Underfloor heating
- Ski access
- Ski bus
- Nearest skiing
- 700 m
- Nearest shops
- 20 m
- Garage
- Covered parking
- Drainage
- Mains drains
- Agency fees
- Paid by the seller
Location
Use map searchProperty Description
Chalet Meleze exudes quiet finesse. This brand new semi-detached chalet, only a year old and covered by artisan guarantees, is superbly located in the heart of Samoens village. Easily accessible, the ski bus, amenities, restaurants are all close by whilst the Grand Massif Express ski gondola is a 5 minute walk down the road.
One of two units, this stunning property beautifully marries local artisan tradition with fresh, contemporary accents. This chalet is set over four levels with an overall surface of 221m2, of which 179.50m2 is deemed habitable. With all the trimmings and minimal maintenance, Chalet Meleze will appeal to the discerning buyer seeking lock up and leave convenience. Its central location and proximity to the ski lift ticks all the right boxes if looking for a solid rental investment.
Entering from the south into a functional entrance, there are stairways that access the lower ground floor and the main chalet on the upper two levels. The living area luxuriously spans over the first floor in a luminous open plan fashion fitted with a bespoke Italian kitchen finished with granite worktops. This is offset against double height exposed ‘vieux' style larch wood beams and cladding. Equipped with underfloor heating throughout, controllable by distance, provision has been made for the future installation of a wood burner for those seeking this option. Sliding doors open onto a generous east facing covered terrace, perfect for alfresco dining whilst enjoying views of the imposing Criou mountain. Also on this level is a guest WC, a walk-in cupboard and two double bedrooms with ensuite bathrooms, bespoke storage plus adjustable hidden cabling for wall mounted TV media and USB charging points.
A bespoke feature staircase with chunky treads leads up into an intimate galleried area under the eaves. Careful use of glass panels allows the light to playfully bounce off crafted beams overhead and the living space below. This area lends itself to a kids snug or quiet zone for reading off which there’s a spacious west facing master bedroom, with storage under the eaves, an adjacent twin bedroom and a family bathroom.
Moving down to the lower ground floor, Chalet Meleze has its own dedicated well-being room composed of a sauna, spa bath and shower plus separate WC. In addition to this, there’s a technical/laundry room plus a multi-purpose room workable as a home cinema or games room with acoustic insulation, wiring for surround sound connection and plumbing facilitated for the inclusion of a bar.
Externally, Chalet Meleze has its own lockable bike and ski equipment unit, plus two parking spaces one of which is covered.
