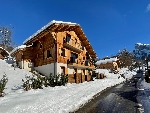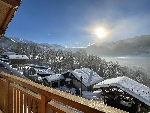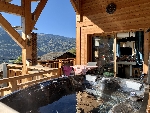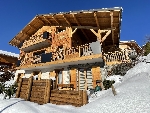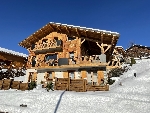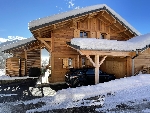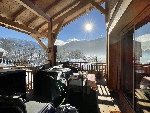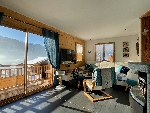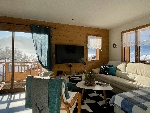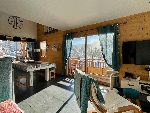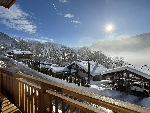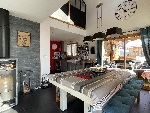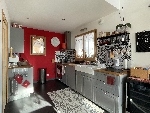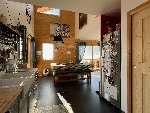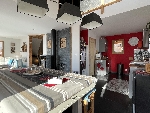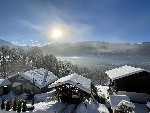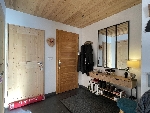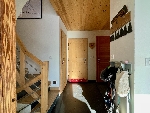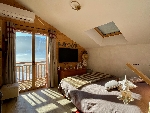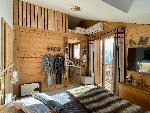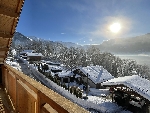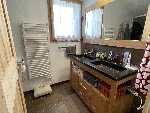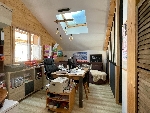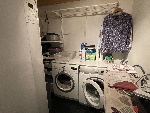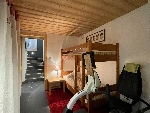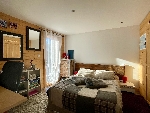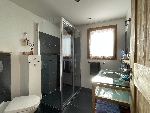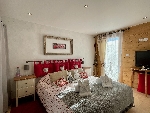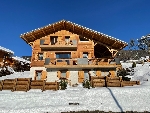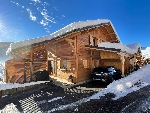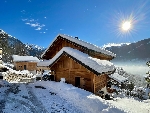This site is protected by reCAPTCHA Enterprise and the Google Privacy Policy and Terms of Service apply.


A warm, cosy chalet enjoying sunshine and views with oodles of charm!
Lexie Starling - Shane Cunningham Alpine Property agents for SamöensKey Features
Chalet Machamp
- Price
- 885 500 €uros
- Status
- SOLD
- Last updated
- 26/10/2022
- Area
- Grand Massif
- Location
- Samoëns & Vallée
- Village
- Samoëns
- Bedrooms
- 4
- Bathrooms
- 2
- Floor area
- 154 m²
- Land area
- 609 m²
- Detached
- Yes
- Heating
- Heat pump
- Chimney
- Wood burning stove
- Nearest skiing
- 3.5 km
- Nearest shops
- 2 km
- Garden
- Yes
- Garage
- Covered parking
- Agency fees
- Paid by the seller
Location
Use map searchProperty Description
This charming 4/5 bedroom chalet is located in a sought after hamlet on the south facing hillside of Samoens, boasting all important sunshine and views. Equidistant between Samoens (25 minute walk) and Morillon (around 6 minutes’ drive), it’s easily accessible to the Grand Massif Ski Domaine plus fun packed activities at the local lake in Morillon to entice all ages. It is just over an hour from Geneva international airport and 25 minutes from the local train station in Cluses.
Constructed by local artisans in 2015, Chalet Machamp is set over 3 floors with approximately 154m2 of floor space of which 137m2 is habitable space.
Entering the property on the first floor, you are welcomed into an entrance area, guest WC, open plan living space neatly zoned with a dining area containing a cozy wood burner, a fully fitted kitchen and walk in larder. This open plan space is light and luminous, enjoying double height over the dining area and scenic mountain vistas from the south facing balcony and covered terrace (with jacuzzi) to the east.
Upstairs, there is a closed mezzanine area, currently set up as an office which would also work well as a secondary TV/gaming area for kids offering flexible sleeping or fifth bedroom. There is a shower room with WC plus a double bedroom with large walk-in wardrobe and access onto a south facing balcony for soaking up the views.
Downstairs, on the garden level, are two further bedrooms with built in storage, both with external access and one with a dressing area, a shower room with WC, a coin montagne (bunkroom), laundry area, a cave (storage cellar) and independent utility room with external access and services ideal for a home office or studio.
The property has a hydraulic underfloor heating system operated by a heat source pump.
Externally, there is a garage, carport and parking for 2 cars.
