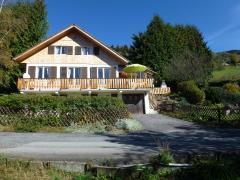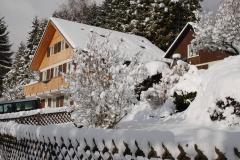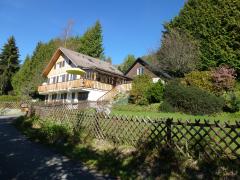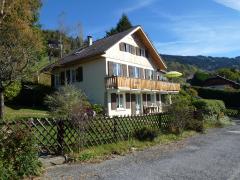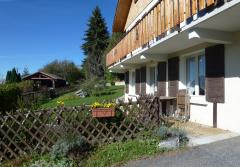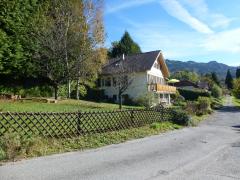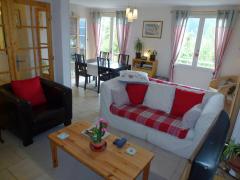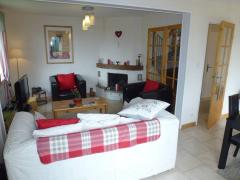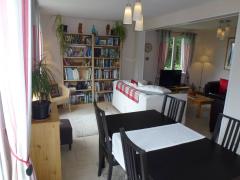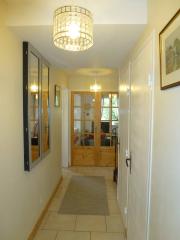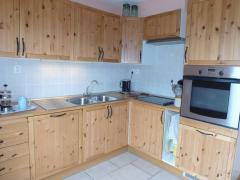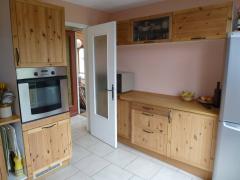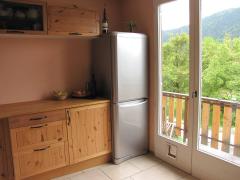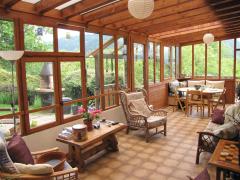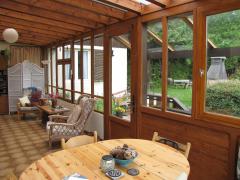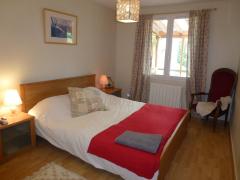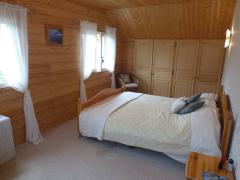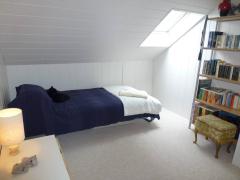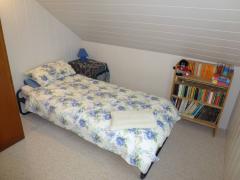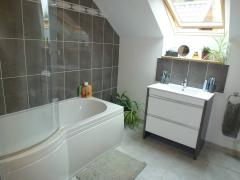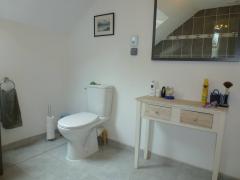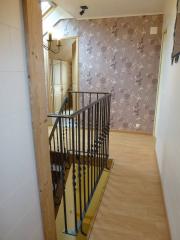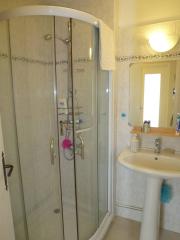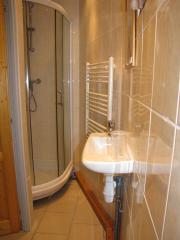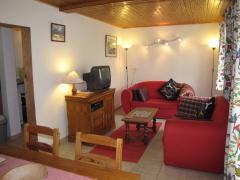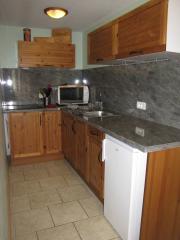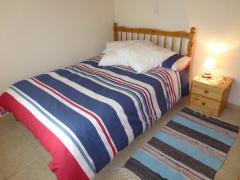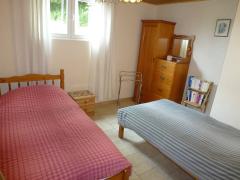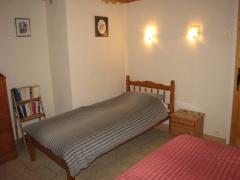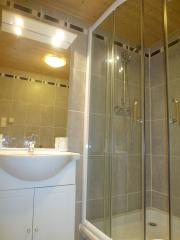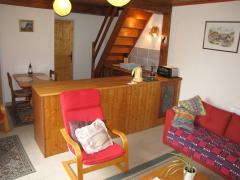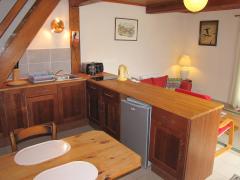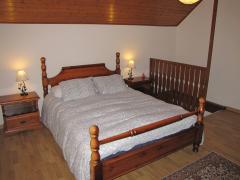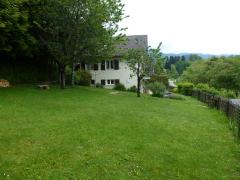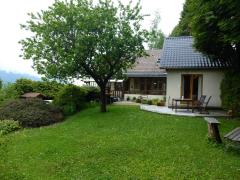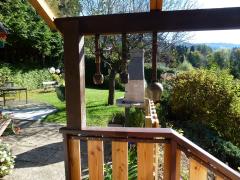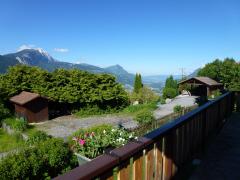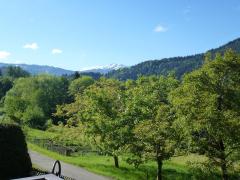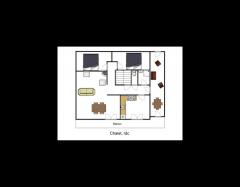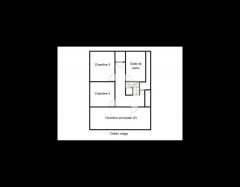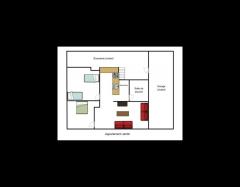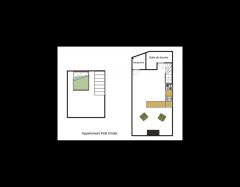This site is protected by reCAPTCHA Enterprise and the Google Privacy Policy and Terms of Service apply.

This is the perfect family home with spacious guest accommodation, topped with magnificent views down a quiet cul-de-sac.
Liz Owens Alpine Property agent forKey Features
Chalet La Combe
- Price
- 560 000 €uros
- Status
- SOLD
- Last updated
- 01/08/2015
- Area
- Grand Massif
- Location
- Flaine & Les Carroz
- Village
- Saint Sigismond
- Bedrooms
- 8
- Bathrooms
- 4
- Floor area
- 240 m²
- Land area
- 2036 m²
- Detached
- Yes
- Heating
- Underfloor heating
- Chimney
- Open fire
- Nearest skiing
- 8.5 km
- Nearest shops
- 8.5 km
- Garden
- Yes
- Garage
- Single
- Drainage
- Septic tank
- Annual Taxes (est)
- 1 830 €uros
- Agency fees
- Paid by the seller
Location
Use map searchProperty Description
Just 12 minutes from the motorway, 12 minutes from the resort of Les Carroz in the Grand Massif with its 265km of slopes, 20 minutes from the Portes du Soleil with its 650km of skiing, 10 minutes from the town of Cluses with all that is required from a main town and 50 minutes from Geneva airport, this chalet is perfectly situated to make the most of all that encompasses being in the Alps!
It has been totally renovated to a high standard and is down a beautiful quiet lane in a village outside Les Carroz with wonderful views down to the valley below and the surrounding mountains. It has the luxury of a flat garden which is fenced and lawned including well established plants, fruit trees and an orchard opposite in its 2000m2 of land. There is a shed and parking spaces opposite.
In addition to the chalet itself, there are 2 apartments from which the owners make a decent income. The 'Garden Apartment' consists of 2 bedrooms, a fully equipped modern kitchen, laundry area, shower room and lounge with south facing garden.
The 'Petit Chalet' apartment is completely self contained and comprises open plan kitchen/lounge area with shower room and storage and, on the upper level, a double bedroom with magnificent views. It is a very light apartment with double doors out onto a wooden decking and the garden beyond.
The chalet itself is also very light with its south facing aspect and large windows. It comprises on the ground floor: a large conservatory, off of which is a considerable storage area, a fully equipped kitchen, shower room, separate wc, dining room open to lounge area with open fire and 2 double bedrooms with built-in wardrobes. A door on this level leads down a stairway to the large laundry area/workshop and garage below. The first floor comprises 3 further bedrooms, significantly more storage space and a family bathroom with underfloor heating.
Although currently on a septic tank, plans have been approved for St Sigismond to be put on a mains sewer service over a 2 year period starting in 2014. Chalet La Combe will be connected in phase 2, ie. during the 2nd year.
The village of Chatillon which is close by has a bakery and coffee shop, bar and restaurant, hotel with restaurant, school, vets, post office, church, and pizza takeaway plus there is the added bonus of an 'Auchan' supermarket which has just been approved.
