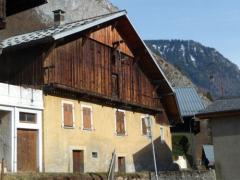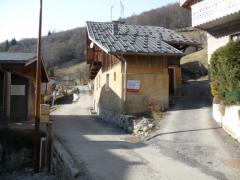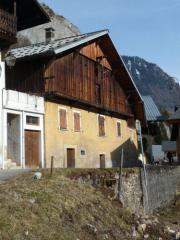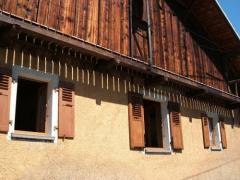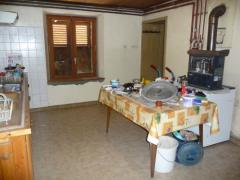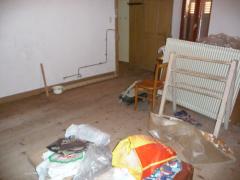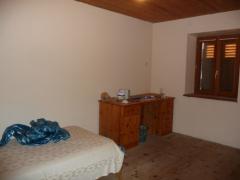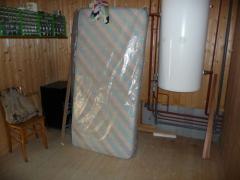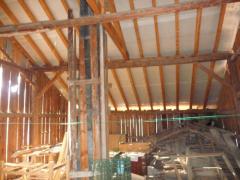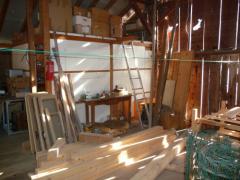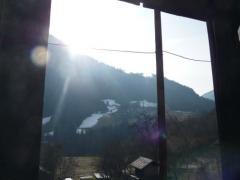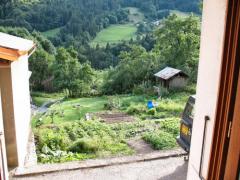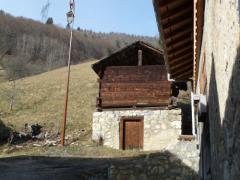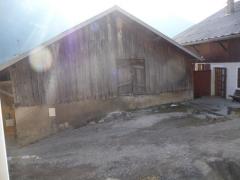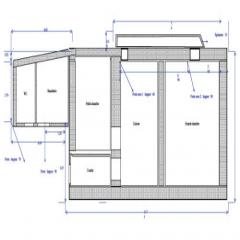This site is protected by reCAPTCHA Enterprise and the Google Privacy Policy and Terms of Service apply.

Set in a sunny location, a traditional village building which is part-habitable but requiring renovation.
Claudia Buttet Alpine Property agent for Les Gets & St Jean d'AulpsKey Features
Maison Bas Thex
- Price
- 220 000 €uros
- Status
- SOLD
- Last updated
- 04/09/2012
- Area
- Portes Du Soleil
- Location
- St Jean d'Aulps & Vallée
- Village
- Saint Jean d'Aulps
- Bedrooms
- 2
- Bathrooms
- 1
- Floor area
- 240 m²
- Land area
- 1300 m²
- Detached
- Yes
- Chimney
- Wood burning stove
- Nearest skiing
- 4 km
- Nearest shops
- 2 km
- Garden
- Yes
- Agency fees
- Paid by the seller
Location
Use map searchProperty Description
Maison Bas Thex occupies a sunny position in the small hamlet of Bas Thex, which is situated just outside the village of Saint Jean D'Aulps. The main village is popular with both first and second home buyers due to it's wide range of services (school, shops, banks, restaurants), combined with it's proximity to the skiing and easy access to both Morzine and the lakeside towns of Thonon Les Bains and Evian. In the winter and summer seasons, there is a regular bus service which connects the villages in the valley, to Morzine and Les Gets.
Maison Bas Thex should be viewed as a renovation project, however it would be possible to make the ground floor habitable with a reasonably small amount of work, if it was necessary to live in the building during the renovation. Upstairs is a traditional barn area which has beautiful views across the valley and could be developed, subject to planning permission, to provide further living accommodation. The property occupies 1300m2 of land, which includes the plot which the house sits on, plus a sunny piece of land opposite, just a few steps across the quiet lane, and which is currently used as a vegetable plot.
The accommodation currently comprises:
Ground floor: kitchen, large bedroom, smaller bedroom, utility room, WC.
First floor: open plan barn for redevelopment.
Outside there is a small mazot (traditional outside storage building).
