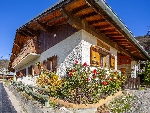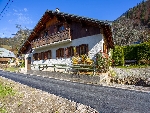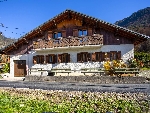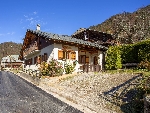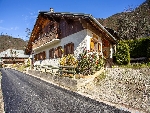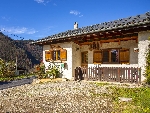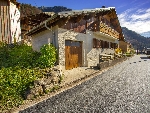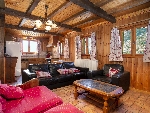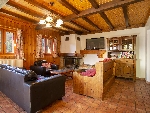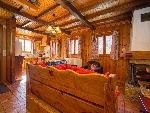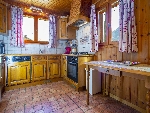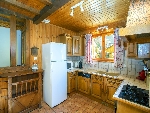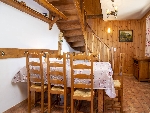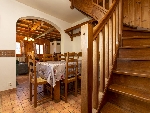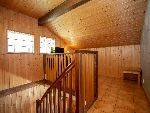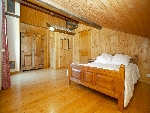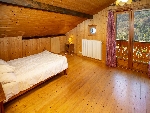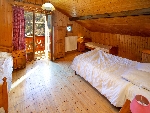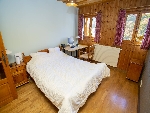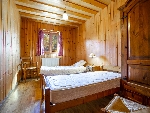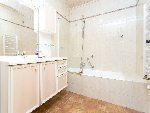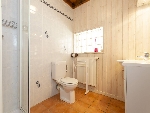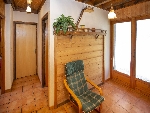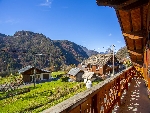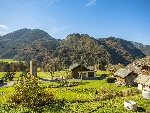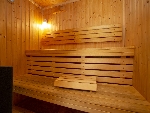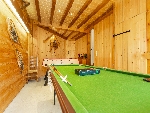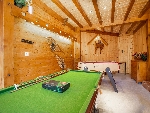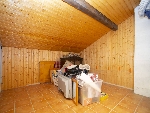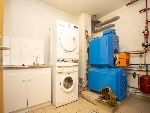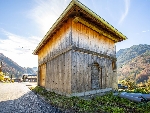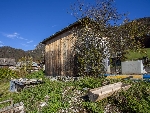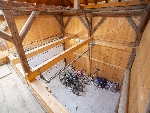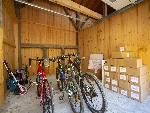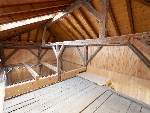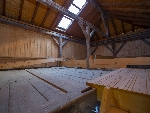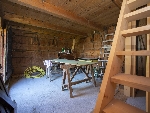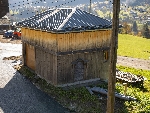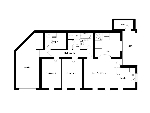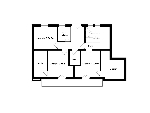This site is protected by reCAPTCHA Enterprise and the Google Privacy Policy and Terms of Service apply.

This lovely family home is ideal for a family looking a property with potential for a granny annexe or workshop.
Ailsa Bishop Alpine Property agent for St Jean d'Aulps & ValléeKey Features
Chalet Jordan
- Price
- 595 000 €uros
- Status
- SOLD
- Last updated
- 16/07/2021
- Area
- Portes Du Soleil
- Location
- St Jean d'Aulps & Vallée
- Village
- Saint Jean d'Aulps
- Bedrooms
- 4
- Bathrooms
- 2
- Floor area
- 140 m²
- Land area
- 717 m²
- Detached
- Yes
- Heating
- Oil fired central heating
- Chimney
- Enclosed fire
- Nearest skiing
- 4.6 km
- Nearest shops
- 2 km
- Garden
- Yes
- Garage
- Double
- Drainage
- Mains drains
- Agency fees
- Paid by the seller
Location
Use map searchProperty Description
Chalet Jordan is a 4 bedroom, 2 bathroom detached chalet, situated in the sunny hamlet of Essert la Pierre, on the outskirts of Morzine. The origins of the property date back to the 1700s, and the property has been in the same family since its construction around 250 years ago. The property was fully renovated just over 20 years ago, including new roof, windows and central heating throughout.
The property is entered via the loggia, a traditional covered porch typical of older Savoyard properties. The entrance hall opens out into the open plan kitchen living and dining room. The kitchen is fully fitted and made of solid wood, and includes gas hob, oven, integrated dishwasher and free-standing fridge. The dining area opposite the kitchen can seat the whole family comfortably around the table. The living area is centered around the fireplace, giving a cosy and welcoming focal point to the room.
Also on the ground floor are two good sized double bedrooms, which share a family bathroom. There is a spearate WC, and a large boiler/laundry room. The integral garage completes the ground floor, and is currently set up as a games room.
Upstairs, there are two generous double bedrooms, each with access to a sunny balcony with great views of the valley. There is easily potential for a third bedroom, and with some reconfiguration of the space, a fourth bedroom. The current configuration, in addition to the two double bedrooms, has a mezzanine area, suitable for use as a kids play area/teenage TV den, a store room, which with the addition of a window would make a perfectly acceptable bedroom, a sauna with relaxation space, and a family bathroom.
Outside, there is a very sunny covered terrace, and an easy-to-maintain garden that is safe for children. There is off-street parking for 2-3 cars.
A double-height “mazot” (small barn) is sold with the property, which has also been meticulously maintained and is structurally sound. It is ideal for use as a workshop or as storage for all your sporting equipment. Perhaps more interesting is the separate two storey barn that is also sold with the property. This barn sits on its own plot of land of 191m2. It has a footprint of approximately 35m2, and is in a constructible zone. With the appropriate permissions, it could be converted into a delightful 2 bedroom dwelling, ideal for generating a rental income, or as a granny annexe for visiting family. Alternatively, it provides a secure and spacious workshop or office conversion for anyone wishing to run a business from the premises.
