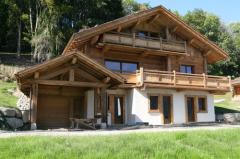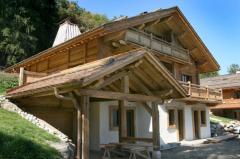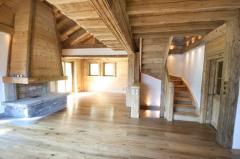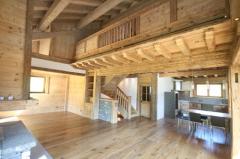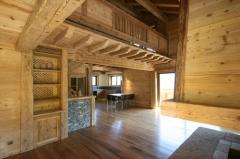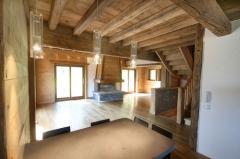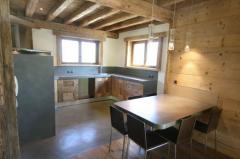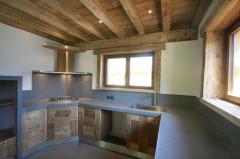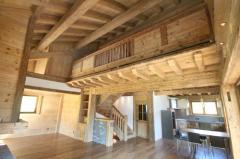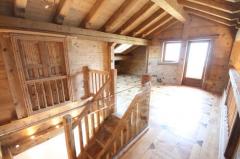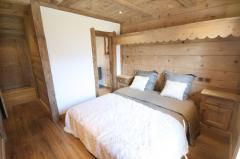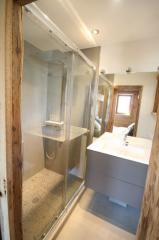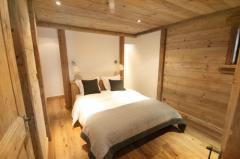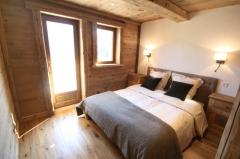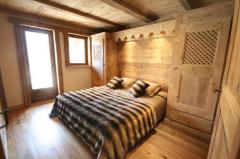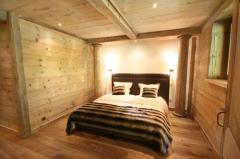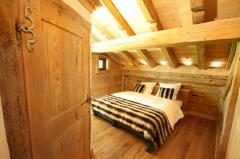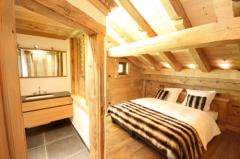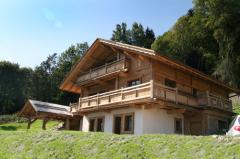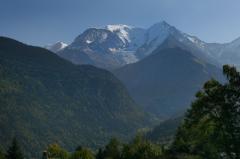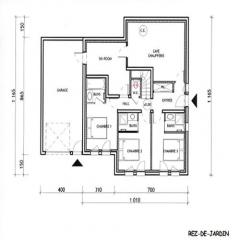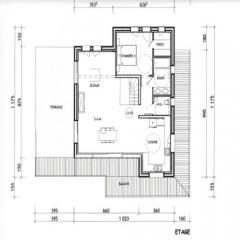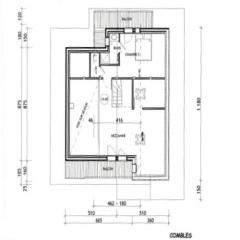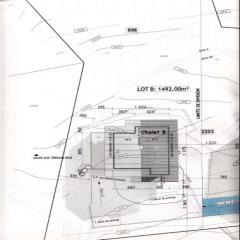This site is protected by reCAPTCHA Enterprise and the Google Privacy Policy and Terms of Service apply.

A truly beautifully built chalet with character, high quality materials and fabulous attention to detail.
Jean-Christophe Skiera Alpine Property agent for Mont BlancKey Features
Chalet Champoutant
- Price
- 1 875 000 €uros
- Status
- SOLD
- Last updated
- 07/01/2015
- Area
- Mont Blanc
- Location
- St Gervais
- Village
- Saint Gervais les Bains
- Bedrooms
- 6
- Bathrooms
- 6
- Floor area
- 240 m²
- Land area
- 1600 m²
- Heating
- Underfloor heating
- Chimney
- Open fire
- Ski access
- Ski bus
- Nearest skiing
- 2 km
- Nearest shops
- 4 km
- Garden
- Yes
- Garage
- Covered parking
- Drainage
- Mains drains
- Agency fees
- Paid by the seller
Location
Use map searchProperty Description
A luxury 6 bedroom chalet with uninterrupted views of Mont Blanc in the St Gervais valley.
Chalet Champoutant is a new construction built in traditional old wood. It offers 6 bedrooms all with ensuite bathrooms, mezzanine, large open planned living, dinning and kitchen. No expense has been spared and high quality materials and attention to detail are seen throughout. Wooden floors and antique doors with wrought iron, are combined with stylish modern aspects such as a polished concrete kitchen and designer lighting.
Situated above the valley floor it looks directly across to the Mont Blanc, Les Houches and the Fiz mountains. It is a short drive to the ski lifts and 8 minute drive into the centre of St Gervais.
The chalet is laid out as follows:
Ground floor:
Entrance through a stunning old door
Entrance- hallway
Bedroom 1 with ensuite shower room and patio access
Bedroom 2 with ensuite shower room with WC, dressing area
Bedroom 3 with ensuite shower room and patio access
Bedroom 4 with ensuite spa bath and WC, access to patio
Dressing room
Laundry/ boiler room
Separate WC
Closed and tiled garage
Middle floor:
The old wood staircase takes you directly up into the open planned living space.
Polished concrete kitchen with old wood cabinets and breakfast area
Spacious living/dining room arranged around a stone and wood fireplace
Open planned to the ceiling with view of mezzanine.
Patio doors to the south facing terrace and balcony
Separate WC
Bedroom 5 with ensuite bathroom, dressing and access to patio
Top floor:
Large mezzanine space with further partitioned study area and balcony access. The floor is fashioned in traditional parquetry wood and there are feature antique doors combined with modern glass guard rails.
Bedroom 6 with ensuite shower room.
The exterior space includes a large decked terrace and wraparound balcony. The garage also has a covered open car port for easy parking.
