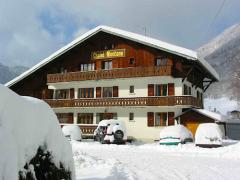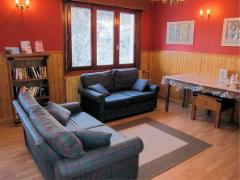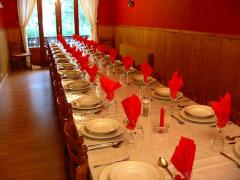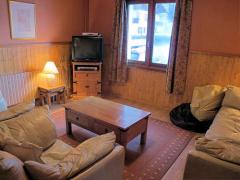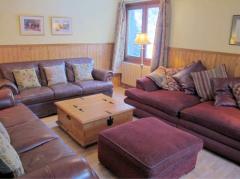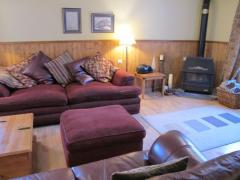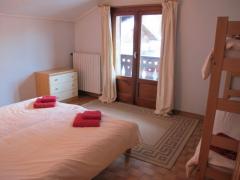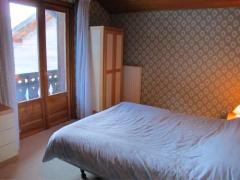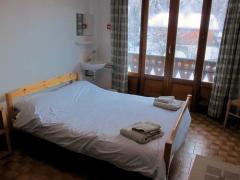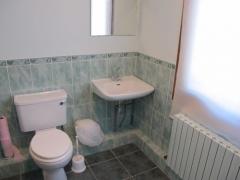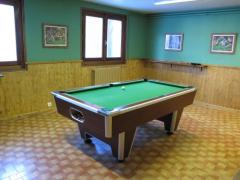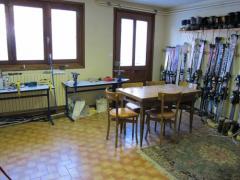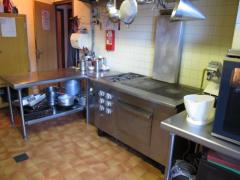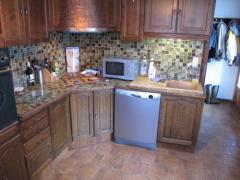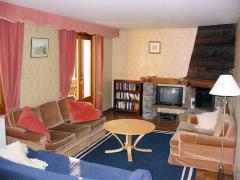This site is protected by reCAPTCHA Enterprise and the Google Privacy Policy and Terms of Service apply.

21 bedrooms and on the ski bus route between Morzine and Ardent.
Marie-Anne Denicolo Alpine Property agent for Morzine & Les GetsKey Features
Chalet Montana
- Price
- 1 500 000 €uros
- Status
- SOLD
- Last updated
- 21/11/2019
- Area
- Portes Du Soleil
- Location
- Morzine
- Village
- Montriond
- Land area
- 1883 m²
- Detached
- Yes
- Heating
- Oil fired central heating
- Chimney
- Open fire
- Ski access
- Ski bus
- Nearest skiing
- 2 km
- Nearest shops
- 400 m
- Garden
- Yes
- Drainage
- Mains drains
- Agency fees
- Paid by the seller
Location
Use map searchProperty Description
Situated in the centre of Montriond, just 5 minutes ride away from the main télècabine at Ardent and the lift system directly to Avoriaz, the chalet is ideally located to access the largest ski area in Europe. 22 bedrooms in total that include a separate owners apartment.
Set back from the main road with parking for up to 9 cars, this is a large, well constructed chalet providing spacious living accommodation for both the guests and owners. A concrete structure with tiled floors this property has made an ideal base for a ski business for a number of years.
The ground floor includes a large dining room with a tea/coffee lounge, a separate TV room with and a very comfortable lounge with wood burning stove and chalet bar.
Sleeping accommodation is provided on two floors with a combination of twin/double and family rooms. All bedrooms have a wash-hand basin with hot/cold water and there is an abundance of spacious, completely refurbished shower rooms and bathrooms on each floor, together with additional separate toilets.
On the lower ground floor you will find a sauna, games room and a workshop currently used for ski maintainence. The chalet has a separate entrance on this floor adjacent to the equipment store with boot warming facilities.
The floor area is approximately 660 m², the layout consists of:
Lower ground floor: Games room, ski tech room, sauna and showers, lobby, laundry room, boiler room, ski/boot room, bedroom (1), kitchen, provision store, bedroom (2), bedroom (3), staff lounge, bathroom, WC.
Upper ground floor: Entrance, TV lounge, bar, bar lounge, dish washing room, main kitchen, dining room and tea / coffee lounge, separate apartment containing, kitchen, lounge with open fire, bathroom, WC, internal stairs to lower ground and main chalet.
First floor: Lobby, large bedroom (4) with balcony access on two sides, bedroom (5), bedroom (6), bathroom, WC, bathroom, WC, bedroom (7), bedroom (8), bedroom (9) with balcony access, bedroom (10) with balcony access,, separate apartment with bathroom, WC, bedroom (11), bedroom (12), bedroom (13), bedroom (14).
Second floor: Large bedroom (15) with balcony access, bedroom (16), WC, bedroom (17), WC, bathroom, WC, bedroom (18), bedroom (19), bedroom, (20), bedroom (21), store.
The chalet is connected to the mains drains and heating and hot water is provided by an oil fired system.
High resolution plans are available on request.
