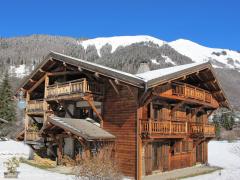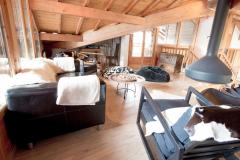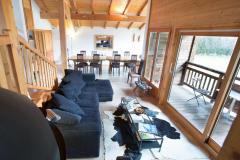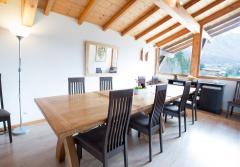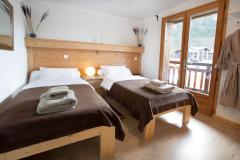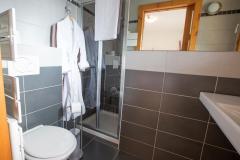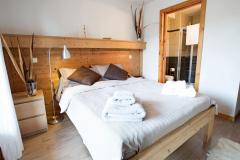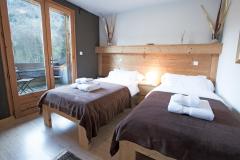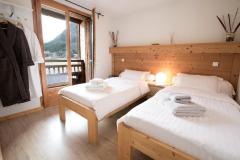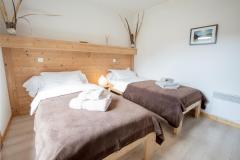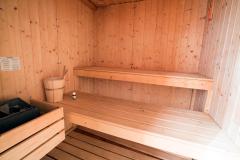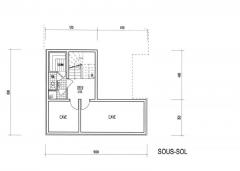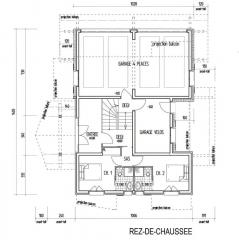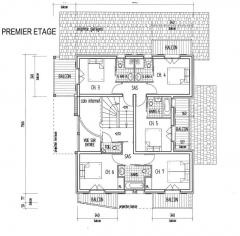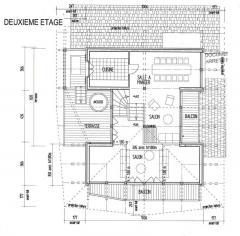This site is protected by reCAPTCHA Enterprise and the Google Privacy Policy and Terms of Service apply.

This gorgeous house has absolutely everything needed for a catered chalet business. We don't expect it to be on sale for long!
Lee Massey Alpine Property agent for MorzineKey Features
Chalet Beatrice
- Price
- 1 000 000 €uros
- Status
- SOLD
- Last updated
- 21/07/2015
- Area
- Portes Du Soleil
- Location
- Morzine
- Village
- Montriond
- Bedrooms
- 8
- Bathrooms
- 7
- Floor area
- 249 m²
- Land area
- 815 m²
- Detached
- Yes
- Heating
- Underfloor heating
- Chimney
- Wood burning stove
- Ski access
- Ski bus
- Nearest skiing
- 3 km
- Nearest shops
- 300 m
- Garden
- Yes
- Garage
- Double
- Drainage
- Mains drains
- Agency fees
- Paid by the seller
Location
Use map searchProperty Description
A beautiful chalet in the heart of Montriond currently run as a successful and well-established catered chalet business. The chalet is exceptionally well designed, with an amazing double height open plan living space for entertaining and stunning panoramic views from 3 large balconies. Each of the 7 bedrooms has it's own balcony or access to the garden and 5 of them have en suite facilities. The chalet is detached and currently sits away from any other buildings.
Situated in the centre of Montriond the property is superbly located for access to the Ardent mountain lift as well as to the shops, bars and restaurants of this delightful village.
The chalet is built over 4 levels with lower ground and ground floor benefitting from outside access.
Basement
Bedroom1/Office- large room with window, that could sleep a number of staff
Sauna room - separate toilet, shower, sink and sauna
Lower Ground
The side driveway to the house gives access to the double garage. Both garages have access to the main house. One garage is currently used as a large games room.
Boot room - with it's own access to the rear of the property and the terrace with BBQ area
Ground Floor
Main entrance into a double height glazed hallway with ample storage space.
Bedrooms 2 and 3 - each has access on to the garden.
Bathroom - shared full bathroom for bedrooms 1 and 2
Lower First Floor
Bedrooms 4,5 & 6 - all with en suite shower/bath room and each has access to an individual balcony
with views to valley or mountains
First Floor
Bedroom 7 & 8 - both with en suite shower room and each has access to an individual balcony
with views to valley
Second Floor
Stairs lead to a fabulous, spacious open plan living area with a double height ceiling and 2 levels. It also has a designer suspended focus open fire that serves both levels. The area benefits from windows on 3 sides allowing plenty of natural light and affording stunning panoramic views of the mountain and valley. It also has access to 2 large balconies and a deck with hot tub.
This floor also has a separate kitchen with its own access to the deck.
For investors, the current owner would gladly lease the property back from the buyer for a 5% PA return.
