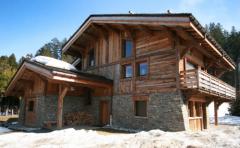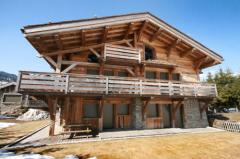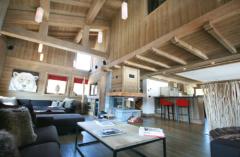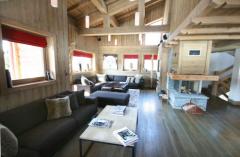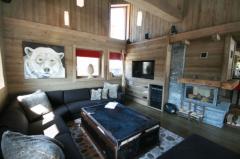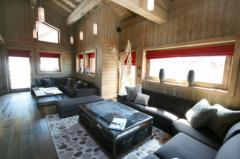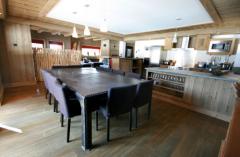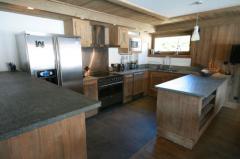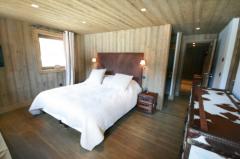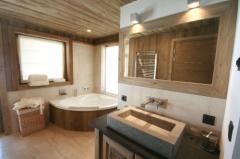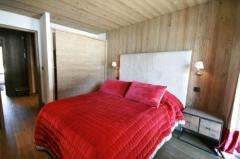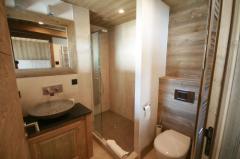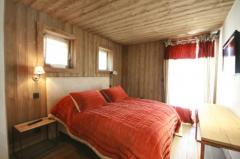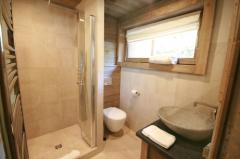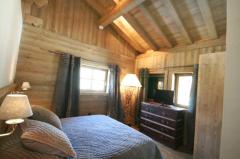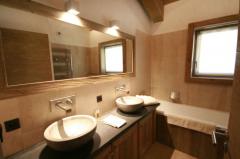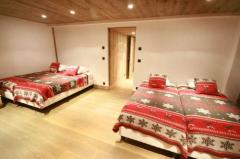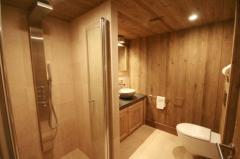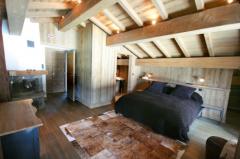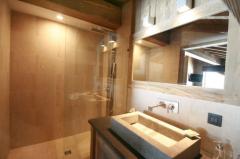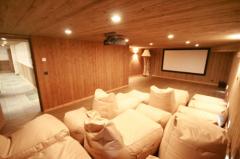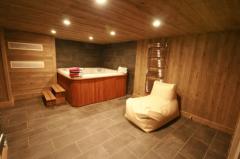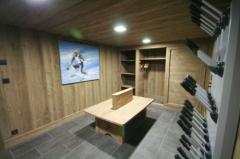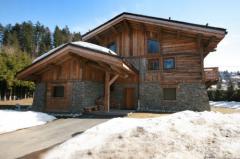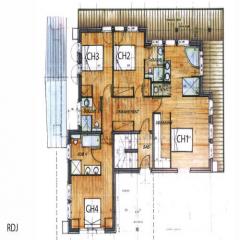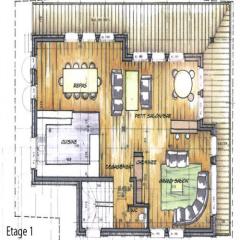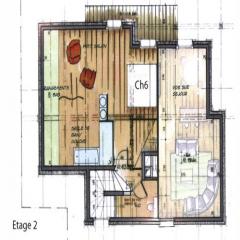This site is protected by reCAPTCHA Enterprise and the Google Privacy Policy and Terms of Service apply.

Fine materials give this construction a high quality feel. Buyers will be seduced by the spaciousness and facilities along with easy access to the centre of prestigious Megève.
Jean-Christophe Skiera Alpine Property agent for Mont BlancKey Features
Chalet L'Ours Blanc
- Price
- 3 500 000 €uros
- Status
- SOLD
- Last updated
- 03/10/2012
- Area
- Mont Blanc
- Location
- Megève
- Village
- Megève
- Bedrooms
- 6
- Bathrooms
- 6
- Floor area
- 310 m²
- Land area
- 1350 m²
- Detached
- Yes
- Heating
- Underfloor heating
- Chimney
- Enclosed fire
- Ski access
- Ski bus
- Nearest skiing
- 650 m
- Nearest shops
- 650 m
- Garden
- Yes
- Garage
- Single
- Drainage
- Mains drains
- Annual Taxes (est)
- 5 200 €uros
- Agency fees
- Paid by the seller
Location
Use map searchProperty Description
A luxury 6 bedroom property near the centre of the high class resort of Megève.
This individual chalet is located on the edge of a forest and within a short walk of the heart of the town. It is just a few hundred metres from the skiing at Jaillet, or that of the Megève/ St Gervais ski domain.
Within a gated plot of 2 chalets, it is built using vieux bois (old wood) and stone to a very high standard. It is set over 4 floors and benefits from a south-east facing terrace and garden.
Chalet L'Ours Blanc is laid out as follows:
Entrance level
Entrance
Four bedrooms. Two of the bedrooms (no 2, 3) have an ensuite shower room and the remaining two (no 1,4), an ensuite bathroom with bath and separate shower. The main room on this floor also has a large dressing room and three of the bedrooms have direct access to the decking and garden.
First floor
The entire first floor is dedicated to a spacious open-planned living and kitchen area.
The fully fitted wood kitchen is finished with granite worktops and has a breakfast bar and American style double fridge.
The dining area benefits from large patio doors giving onto a wraparound balcony and terrace.
The lounge is open to the eaves and grouped around a three-sided fireplace and built-in TV point.
WC
The second floor
The entire upper floor of the chalet houses the superb master bedroom (no 6) which overlooks the lounge. The apex ceilings show the workmanship and lovely wood structure of the chalet to it's best. There is an ensuite shower and storage area. This bedroom also has a stone fireplace and balcony access.
Separate WC
Basement
The vast basement houses a spacious cinema room with projector screen.
Spa: Sauna, Jacuzzi and shower
Laundry room
Spacious garage
Boot room with built-in cupboards and boot heaters
Sixth bedroom (no 5) with access to the ensuite shower room
