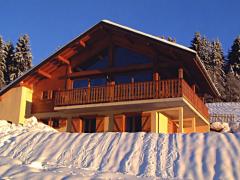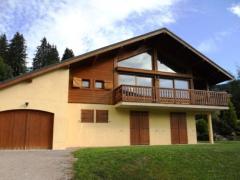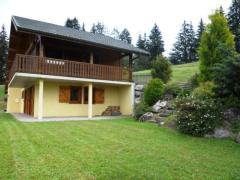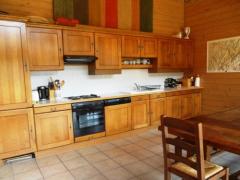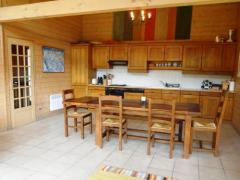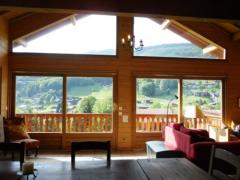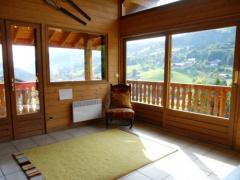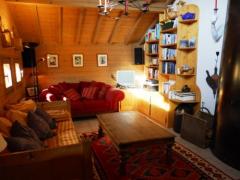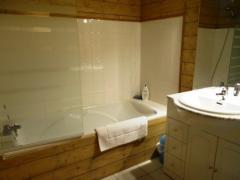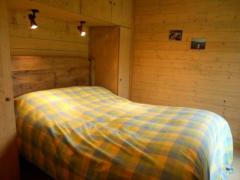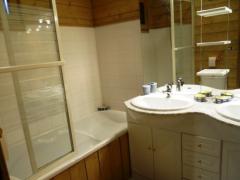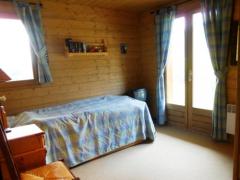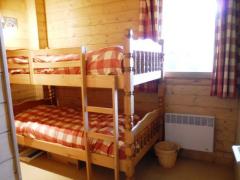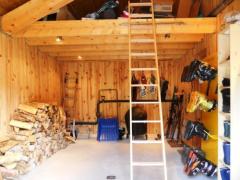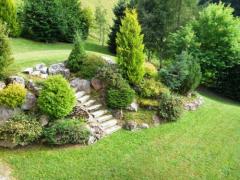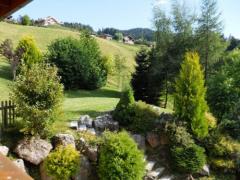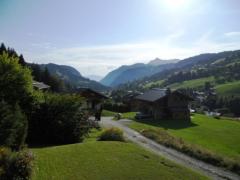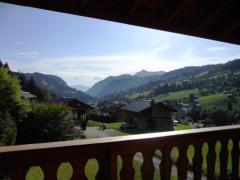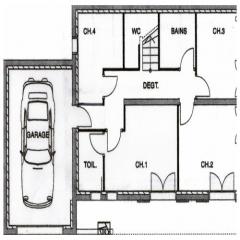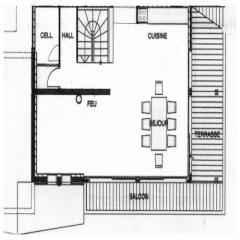This site is protected by reCAPTCHA Enterprise and the Google Privacy Policy and Terms of Service apply.

A beautiful and bright chalet, with a great position for skiing and après skiing - an absolute must-see!
Claudia Buttet Alpine Property agent for Les Gets & St Jean d'AulpsKey Features
Chalet Renaissance
- Price
- 950 000 €uros
- Status
- SOLD
- Last updated
- 17/04/2012
- Area
- Portes Du Soleil
- Location
- Les Gets
- Village
- Les Gets
- Bedrooms
- 4
- Bathrooms
- 2
- Floor area
- 120 m²
- Land area
- 1264 m²
- Detached
- Yes
- Heating
- Electric radiators
- Chimney
- Wood burning stove
- Nearest skiing
- 150 m
- Nearest shops
- 1 km
- Garden
- Yes
- Garage
- Single
- Drainage
- Mains drains
- Agency fees
- Paid by the seller
Location
Use map searchProperty Description
Chalet Renaissance was built in 1999 on a large sunny plot, with beautiful views looking down the Les Gets valley. The chalet sits on 1264m2 of garden, at the end of a quiet cul-de-sac just a few metres from the pistes. It is possible to cross the road, jump on your skis and hit the slopes! It is located within walking distance of the centre of Les Gets and a 10 minute stroll will lead you to the shops, bars andrestaurants. The free ski bus also passes by the bottom of the road.
The property is spread across 2 floors, with the first floor enjoying double-height ceilings with plenty of large windows allowing the light to flood in. The first floor is open-plan, with an oak fitted kithen with all mod cons, a large dining area, a seating area and a cosy lounge with wood burning stove. A sunny balcony makes the most of the views along the west and south façades of the chalet. A laundry room and walk-in cupboard with plumbing for WC complete the first floor.
The sleeping accomodation is located on the ground floor, with 3 double bedrooms and one single, all with built-in storage. The master bedroom has its own en-suite bathroom, and there is also a family bathroom. A large, high-ceilinged garage complete the ground floor.
The garden is flat and superbly maintained. It is split into two levels, with a mature rockery dividing the two levels. Because the chalet was built on such a large plot, there is excellent scope for extension, or even the construction of a second chalet. Plans have already been drawn up to extend the main chalet by 100m2, almost doubling the exisitng floorspace. The plans would double the size of the already spacious living area, as well as providing an additional 2 double bedrooms, both with en-suite bathrooms.
