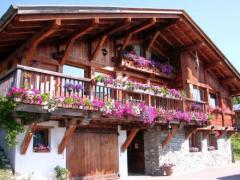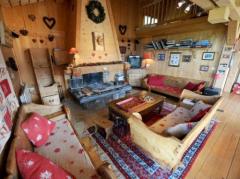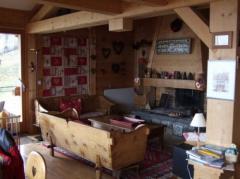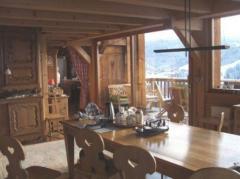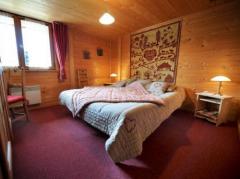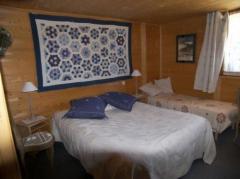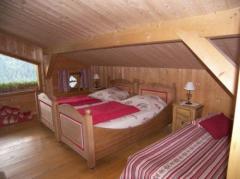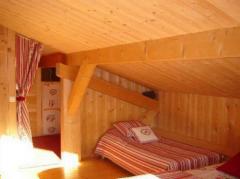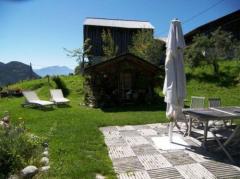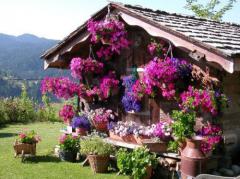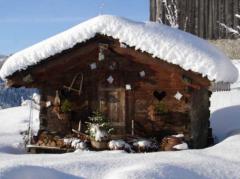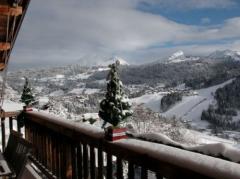This site is protected by reCAPTCHA Enterprise and the Google Privacy Policy and Terms of Service apply.

A spacious, 5 bedroom chalet with fantastic views across Les Gets.
Claudia Buttet Alpine Property agent for Les Gets & St Jean d'AulpsKey Features
Chalet L'Envala
- Price
- 1 490 000 €uros
- Status
- SOLD
- Last updated
- 14/11/2012
- Area
- Portes Du Soleil
- Location
- Les Gets
- Village
- Les Gets
- Bedrooms
- 5
- Bathrooms
- 5
- Floor area
- 230 m²
- Land area
- 1500 m²
- Detached
- Yes
- Heating
- Electric radiators
- Chimney
- Open fire
- Ski access
- Ski bus
- Garden
- Yes
- Garage
- Double
- Drainage
- Mains drains
- Annual Taxes (est)
- 2 743 €uros
- Agency fees
- Paid by the seller
Location
Use map searchProperty Description
Chalet L'Envala sits in an elevated (altitude 1270m) and sunny location in the hamlet of Les Cornuts, in Les Gets. The chalet occupies a generous sized plot of 1500m2 with a terrace and garden from which to relax and take in the open views which span across the ski slopes, the town and the surrounding mountains.
Chalet L'Envala is currently run as a business, offering both catered and self catered accommodation but it would equally make a superb home or private holiday property. The nearest ski lift is the fast 6-man chair at Les Perrieres, giving direct access to the best ski areas of Les Gets and Morzine. The ski bus stops right outside the chalet and, by car, there is easy access from this side of town to the major road networks, with Geneva airport being just over an hours drive away.
The chalet itself has a total floor area of 300m2, of which 230m2 is habitable floor space. The accommodation comprises:
Lower ground floor: entrance, utility room, ski/boot room, 2 bedrooms with en-suite bathroom/WC.
Ground floor: spacious open plan living room with separate lounge area and feature fireplace, dining area with beautiful views, kitchen, large bedroom (35m2) with dressing room and study, bathroom/WC.
The south facing balcony and terrace on this level can be accessed via doors opening off the main living area.
First floor: 2 large en-suite bedrooms with shower/WC, mezzanine, attic storage.
