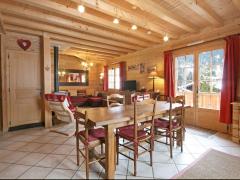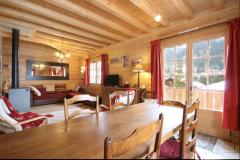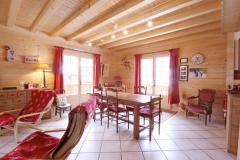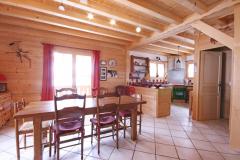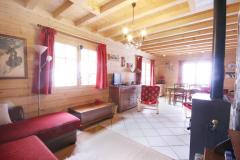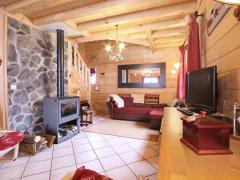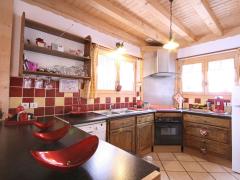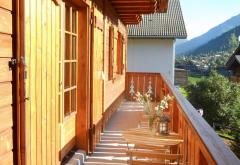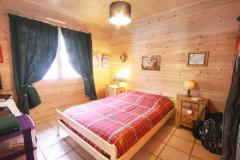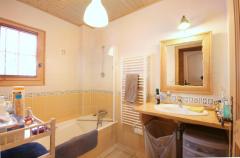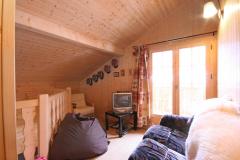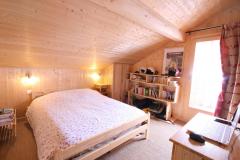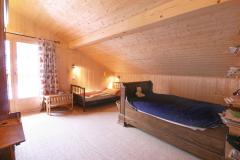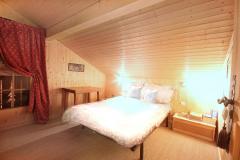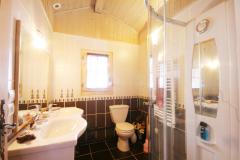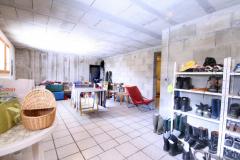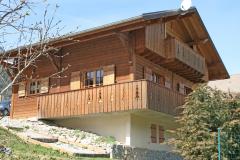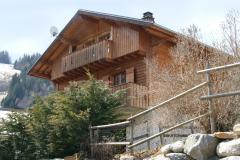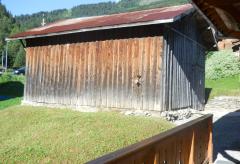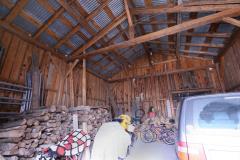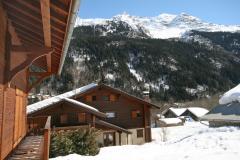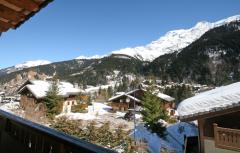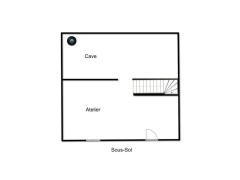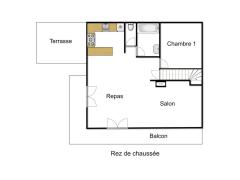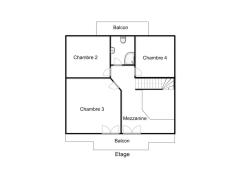This site is protected by reCAPTCHA Enterprise and the Google Privacy Policy and Terms of Service apply.

We regularly receive requests for 'ski to the door' chalets and they are extremely rare to find. Chalet Armancette is not only perfect for buyers wanting easy access to skiing with the ability to walk to the lift and back from the home run, but also those appreciating the ability to be able to access the centre of the village and the nearby nature reserve.
Sarah Watts Alpine Property agent for Les ContaminesKey Features
Chalet Armancette
- Price
- 690 000 €uros
- Status
- SOLD
- Last updated
- 12/11/2014
- Area
- Mont Blanc
- Location
- Les Contamines
- Village
- Les Contamines Montjoie
- Bedrooms
- 4
- Bathrooms
- 2
- Floor area
- 140 m²
- Land area
- 522 m²
- Detached
- Yes
- Heating
- Underfloor heating
- Chimney
- Wood burning stove
- Nearest skiing
- 286 m
- Nearest shops
- 800 m
- Garden
- Yes
- Garage
- Single
- Drainage
- Mains drains
- Taxe foncière
- 800.00 €uros
- Agency fees
- Paid by the seller
Location
Use map searchProperty Description
Chalet Armancette is a lovely property in a rare location, just by Les Contamines ski lifts, and within walking distance of the centre of the village. It is also a few minutes from a bakery and has easy access to the nature park which has cross country skiing in winter and lakes in summer, as well as a host of other activities.
The property faces towards the centre and provides stunning views over Les Contamines itself and up towards Les Domes de Miages glaciers and the Tre la Tete summit. To the back is the imposing Mont Joly and Aiguille croche.
The chalet has been immaculately maintained and offers a fantastic family home as a main property or as a secondary residence in which to enjoy holidays. It comprises:
Ground floor
Vast basement area separated into games room, storage, laundry and technical areas. This level of the chalet has separate external access and could therefore be easily converted into a separate 1 or 2 bedroom apartment. The entire area has been tiled.
There are stairs leading internally from the basement to the middle level of the chalet.
Middle level
Spacious living space which has a lounge seating area around an efficient wood burning stove. In addition to the wood burner there is under floor heating on this level.
Dining space flanked by two patio doors leading onto the wrap around balcony and garden space.
Fully fitted kitchen with induction hob.
Bedroom 1
Adjacent to the bedroom is a bathroom with sink and full size bath including shower screen.
A separate WC.
Upper floor
Mezzanine which is perfect as a TV snug.
Three good sized bedrooms, 2 of which have balcony access.
Shared family bathroom with sink, jet-spa shower and WC.
In addition to the main living space, the chalet boasts a very large barn which currently serves as a garage. It would be possible to convert this into an apartment with lower ground garage space, or into a small chalet, adding value and providing additional accommodation or rental possibilities.
