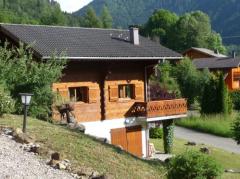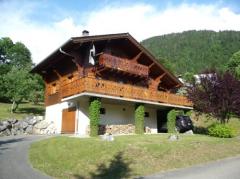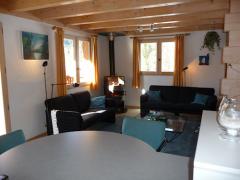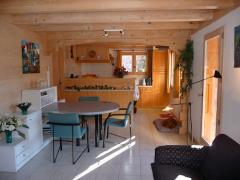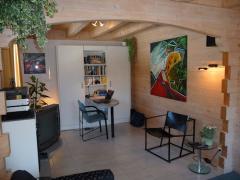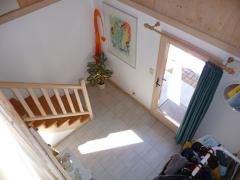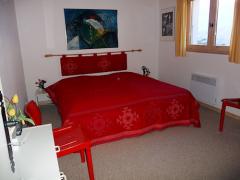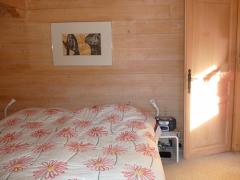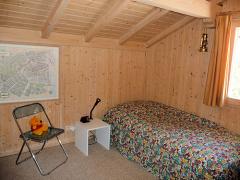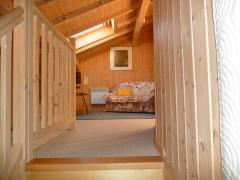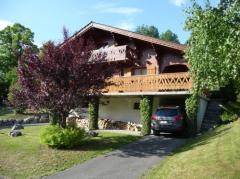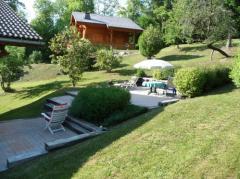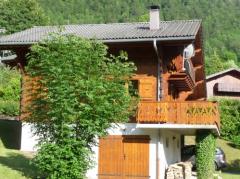This site is protected by reCAPTCHA Enterprise and the Google Privacy Policy and Terms of Service apply.

A four bedroom chalet in a sunny location, with superb views.
Claudia Buttet Alpine Property agent for Les Gets & St Jean d'AulpsKey Features
Chalet Les Buissons
- Price
- 470 000 €uros
- Status
- SOLD
- Last updated
- 17/09/2014
- Area
- Portes Du Soleil
- Location
- St Jean d'Aulps & Vallée
- Village
- Le Biot
- Bedrooms
- 4
- Bathrooms
- 2
- Floor area
- 170 m²
- Land area
- 850 m²
- Detached
- Yes
- Chimney
- Wood burning stove
- Ski access
- Ski bus
- Nearest skiing
- 4 km
- Nearest shops
- 800 m
- Garden
- Yes
- Garage
- Single
- Drainage
- Mains drains
- Annual Taxes (est)
- 1 380 €uros
- Agency fees
- Paid by the seller
Location
Use map searchProperty Description
Set in a quiet location on the outskirts of Le Biot village, Chalet Les Buissons enjoys panoramic views of the surrounding mountains in the St Jean D'Aulps valley. The chalet faces south and enjoys long sunshine hours all year round - a real bonus in the mountains!
The centre of Le Biot village, with it's boulangerie, shop, bar, post office, town hall and primary school, is just a short walk away. The nearest skiing is 4km from the chalet, at Drouzin Le Mont but the more snow sure ski station of La Grande Terche is just a 10 minute drive whilst the vast, linked Portes du Soleil ski area is accessible by car in 15 minutes. Le Biot is approx. an hour and twenty minutes drive from Geneva.
Chalet Les Buissons was built 12 years ago and is one of a small development of similar chalets. The property has been well maintained and remains in excellent condition. The main living areas have underfloor heating and there is a log burner in the living room. Off the living level is a large terrace/balcony from which to enjoy the spectacular views.
The chalet has a floor area of 170m2 and is laid out as follows:
Lower ground floor: garage, two bedrooms, utility room.
Ground floor: entrance, open plan living/dining room with study area, kitchen, shower room, WC.
First floor: two bedrooms, mezzanine, bathroom/WC.
