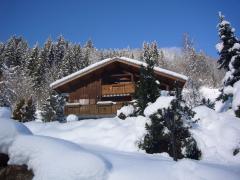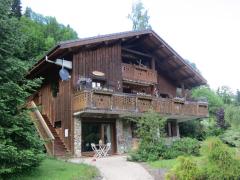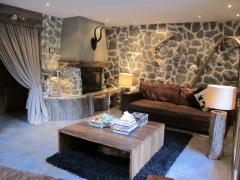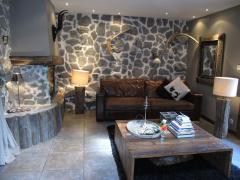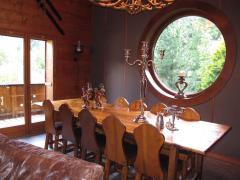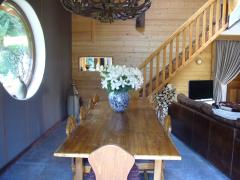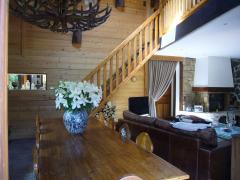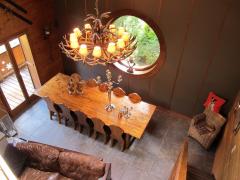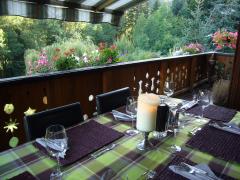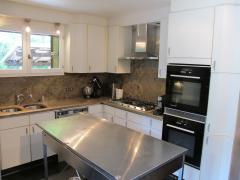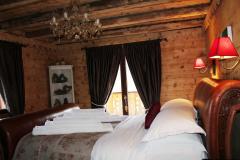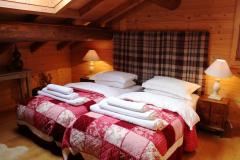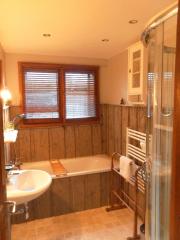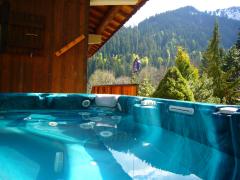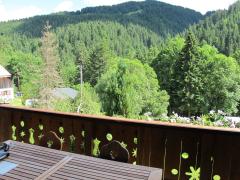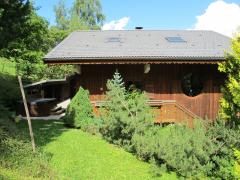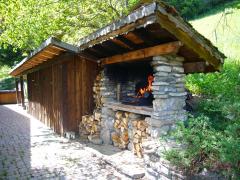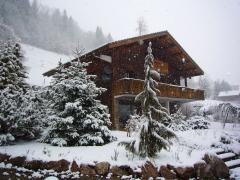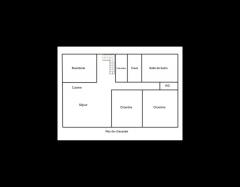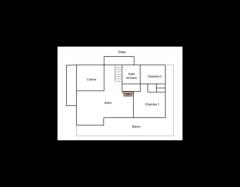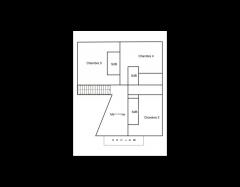This site is protected by reCAPTCHA Enterprise and the Google Privacy Policy and Terms of Service apply.

A spacious, unusual chalet in beautiful and tranquil setting with quick access to the slopes. What more could you ask for!
Claudia Buttet Alpine Property agent for Les Gets & St Jean d'AulpsKey Features
Chalet La Côte D'Arbroz
- Price
- 800 000 €uros
- Status
- SOLD
- Last updated
- 03/07/2015
- Area
- Portes Du Soleil
- Location
- St Jean d'Aulps & Vallée
- Village
- La Côte d`Arbroz
- Bedrooms
- 7
- Bathrooms
- 5
- Floor area
- 330 m²
- Land area
- 2011 m²
- Detached
- Yes
- Heating
- Electric radiators
- Chimney
- Open fire
- Nearest skiing
- 4 km
- Nearest shops
- 4 km
- Garden
- Yes
- Drainage
- Septic tank
- Taxe foncière
- 606.00 €uros
- Agency fees
- Paid by the seller
Location
Use map searchProperty Description
Chalet La Côte D'Arbroz enjoys a wonderful position situated in a typical unspoilt Savoyard village, yet just a few short minutes drive from the slopes of the international Portes du Soleil ski resort of Les Gets. Nestled within generous, mature gardens, the chalet's south-facing aspect means all-day sunshine, not to mention the glorious views.
Internally, Chalet La Côte D'Arbroz offers plenty of space, spread across three floors. Currently set up as a catered chalet, this property would work equally well as a family home.
The main entrance to the property is on the first floor, which houses the entrance lobby, living-dining room, kitchen and 2 double guest bedrooms with shared bathroom and separate WC. The dining area has a double-height ceiling and an unusual circular feature window, giving a light and airy feel, whilst the living area around the chimney retains an authentic cosy chalet feel. The kitchen is modern and functional and fitted with all mod cons.
On the upper floor are the remainder of the main guest bedrooms, three in total, each with their own en-suite bathrooms. The bedrooms are in excellent decorative order, retaining the original chalet style, and the bathrooms are modern and fresh.
Moving to the ground floor, this area is currently set aside as the owner's private accomodation. The open plan kitchen-living-dining room opens out on to a south facing patio, making the most of the light and views. There are also two large double bedrooms and a slightly dated but very large bathroom with separate WC. A laundry room and wine cellar, essential on those long winter nights, completes the ground floor.
Outside, there is a total of 2011m2 of land, spread around all sides of the chalet. Trees and mature shrubs and plants give the chalet an established feel, and makes for a wonderful outdoor environment. External storage to the rear of the property, plus a small lean-to, provides useful storage for ski and sports gear, as well as garden equipment etc. There is also a bbq area for summer dining and a jacuzzi for that touch of luxury!
