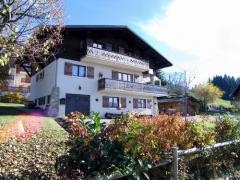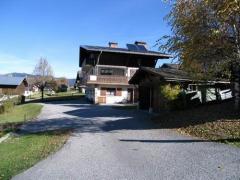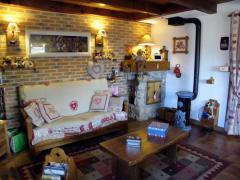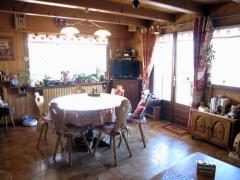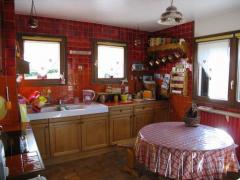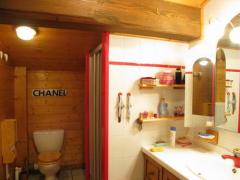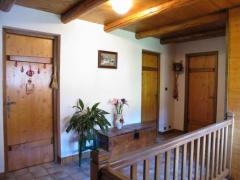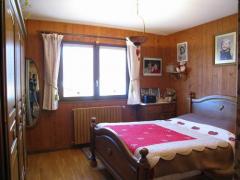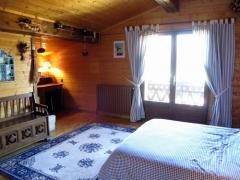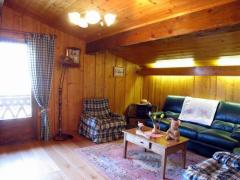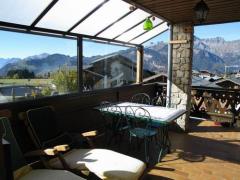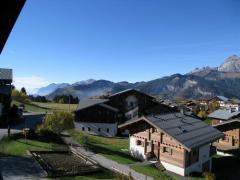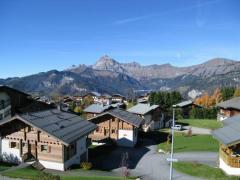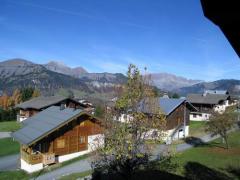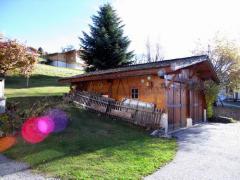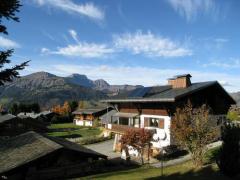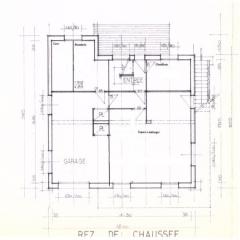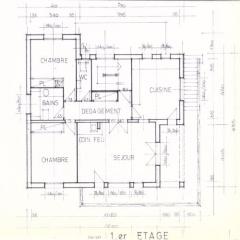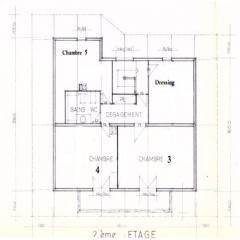This site is protected by reCAPTCHA Enterprise and the Google Privacy Policy and Terms of Service apply.

This chalet has great views, a sunny location and the potential to further develop the property. It enjoys one of the best locations in Crest-Voland!
Val Ainaud Alpine Property agent for Espace DiamantKey Features
Chalet Oursons
- Price
- 690 000 €uros
- Status
- SOLD
- Last updated
- 12/05/2011
- Area
- Espace Diamant
- Location
- Les Saisies
- Village
- Crest Voland
- Bedrooms
- 5
- Bathrooms
- 2
- Floor area
- 200 m²
- Land area
- 1319 m²
- Detached
- Yes
- Heating
- Oil fired central heating
- Chimney
- Wood burning stove
- Nearest skiing
- 150 m
- Garden
- Yes
- Garage
- Double
- Drainage
- Mains drains
- Agency fees
- Paid by the seller
Location
Use map searchProperty Description
Chalet Oursons is a traditional style detached chalet which is situated in the village of Crest-Voland, a charming mountain village which is part of the Espace Diamant ski domain. A footpath leads from the chalet directly to the ski slopes (150m) and it is possible to ski practically back to the door via the snowy slopes at the back of the chalet. The chalet offers spectacular views of Mont Charvin and the Aravis mountain range, which dominate the village.
Chalet Oursons has a separate double garage, a land area of 1319m², plus the possibility of further enlarging the chalet by an additional 178m².
Built on 3 levels, the chalet has a floor area of 300m2 with the layout as follows :
Ground floor : garage, laundry, cellar, boiler room. The boiler room operates 3 different types of heating system: oil, wood and solar, the combination of which ensures a good level of comfort throughout the winter months. On this level, there is plenty of scope for further development in a large space which is not currently used for accommodation. It is worth noting that this level of the building has independent access so it could be used to create a separate apartment, if desired.
First floor : open plan living room with splendid views of the surrounding mountains, log burner (which could be replaced with an open fire), fully fitted kitchen, terrace/sun room, bedroom (this space could equally be used to enlarge the living space on this level), a further bedroom/study, bathroom.
Second floor : large landing area, 3 bedrooms, bathroom, dressing room. It would also be possible to create additional bathrooms on this level, if required.
