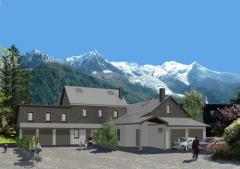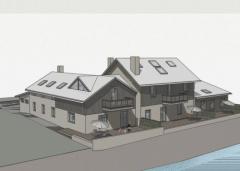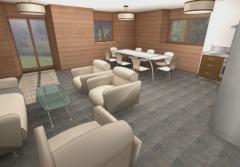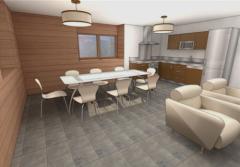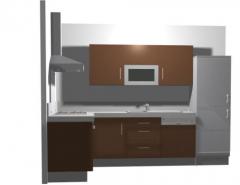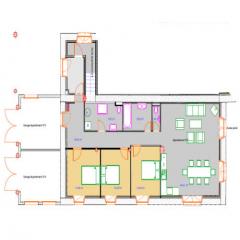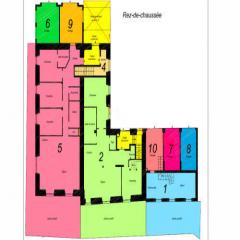This site is protected by reCAPTCHA Enterprise and the Google Privacy Policy and Terms of Service apply.

In a central yet quiet location, the apartment has been finished to a very high standard, with comfortable living areas and a contemporary alpine style.
Jean-Christophe Skiera Alpine Property agent for Mont BlancKey Features
Appt. Chalet Cendré, 5
- Price
- 700 000 €uros
- Status
- SOLD
- Last updated
- 29/10/2012
- Area
- Mont Blanc
- Location
- Chamonix & Vallée
- Village
- Chamonix
- Bedrooms
- 3
- Bathrooms
- 2
- Floor area
- 101 m²
- Land area
- 65 m²
- Ski access
- Ski bus
- Garden
- Yes
- Garage
- Single
- Drainage
- Mains drains
- Number of lots
- TBC
- Procédure en cours
- No
- Agency fees
- Paid by the seller
Location
Use map searchProperty Description
A three bedroom apartment in a small development situated in a quiet location in the heart of Chamonix. Only a two minute walk from the main shopping area, five minutes by foot from the famous Aiguille du Midi cable car and a one minute walk from the train station.
Chalet Cendré consists of five apartments, all refurbished in a contemporary style. Each apartment has a balcony or terrace overlooking the stunning mountain ranges of Mont Blanc and Brévent. All properties are sold with a garage and parking space.
Quality materials have been used throughout and all apartments will have parquet flooring, white finish walls and a fully fitted kitchen. There will be modern and stylish bathrooms shower rooms and vanity units as well as imitation stone tile floors from Italy.
This apartment, which is situated on the ground floor, is the largest unit available in the development. It boasts three spacious bedrooms and a very large living space of 41 sq m. There is also a patio/garden offering 65m ² of living space outside to make the most of what Chamonix has to offer. It meets the standards for disabled living. Open fire/stove possible.
It comprises:
- Common entrance 5 sq m
- Private entrance and couloirs 14.5 sq m with a private access to the garage
- Living room with open plan fully fitted kitchen (south/west) with many windows opening onto the terrace/garden, open fire possible 41 sq m
- 1 Bedroom 11.5 sq m (west)
- 1 Bedroom 11 sq m (west)
- 1 Bedroom 12 sq m (west)
- 1 Bathroom with bathtub and double basin 5.5 sq m
-1 Bathroom with Italian style shower, basin and WC, 4 sq m
- WC with basin, 1.5 sq m
- Laundry room with connection for washing machine and dryer 1.5 sq m
The development is due for delivery late autumn 2012 and at this stage it is still possible to take into account personal choice in finishes.
The property is covered by the copropriété rules.
