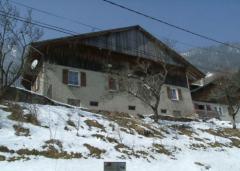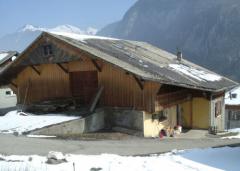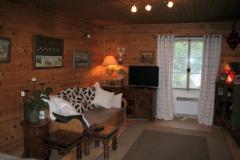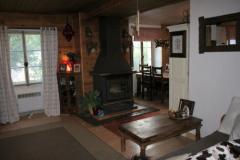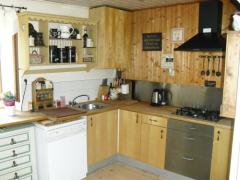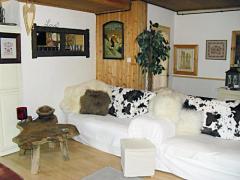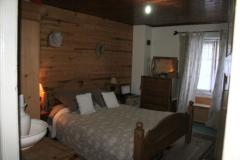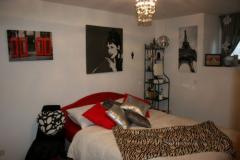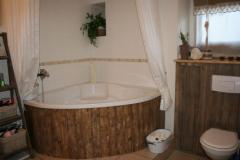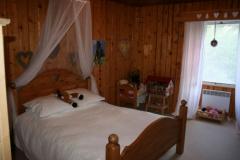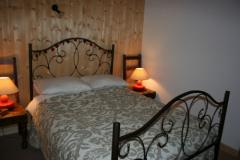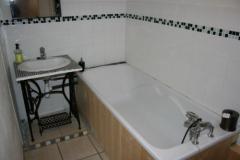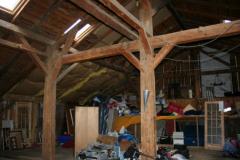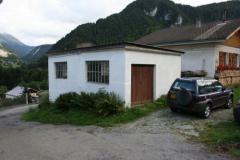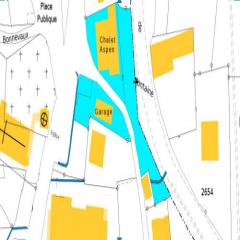This site is protected by reCAPTCHA Enterprise and the Google Privacy Policy and Terms of Service apply.

Chalet L'Aspen is a 4 bedroom property with scope for further development, at Bonnevaux.
Ed Ockelton Alpine Property agent for Châtel & ValléeKey Features
Chalet L'Aspen
- Price
- 279 000 €uros
- Status
- SOLD
- Last updated
- 03/11/2011
- Area
- Portes Du Soleil
- Location
- Châtel & Vallée
- Village
- Bonnevaux
- Bedrooms
- 4
- Bathrooms
- 2
- Floor area
- 350 m²
- Land area
- 1064 m²
- Detached
- Yes
- Heating
- Electric radiators
- Chimney
- Wood burning stove
- Nearest skiing
- 3 km
- Garden
- No
- Annual Taxes (est)
- 500 €uros
- Agency fees
- Paid by the seller
Location
Use map searchProperty Description
The small village of Bonnevaux sits just above the bottom of the Abondance valley, from where it has extensive views across the valley to the impressive mountain ranges beyond. Access to the main Portes du Soleil ski domain is a 20 minute drive away at Chatel, but the nearest ski lift is under 10 minutes away at the local ski station of Drouzin Le Mont (Col du Corbier). The nearest shops and amenities are at Abondance which is just a 5 minute drive. Bonnevaux is situated approximately an hour and a half from Geneva airport.
Chalet L'Aspen has undergone some recent renovation work on the ground floor to provide good sized living accommodation with 4 bedrooms. There is also substantial scope for further development of the property by converting the open barn space on the first floor into further accommodation. The current owners have already installed 5 velux windows to this level. It is possible to live very comfortably on the ground floor of the chalet without disruption from any further work being carried out on the first floor.
The chalet was originally built in 1853 and is primarily of stone and wood construction, with a traditional slate roof. The floor area of the chalet totals 350m2, of which 160m2 is currently habitable floor space.
The property consists of the following:
Lower ground floor: cellar.
Ground floor: entrance, living room with kitchen, 4 bedrooms, bathroom, WC.
First floor: open barn with 5 velux windows fitted.
Externally there is a separate garage and lots of land with the possibility of creating a garden.
