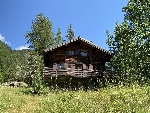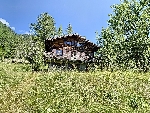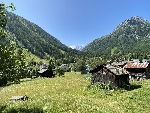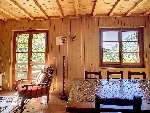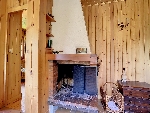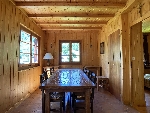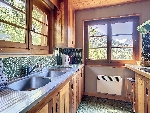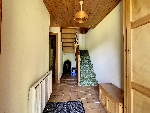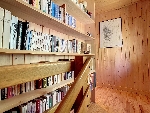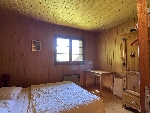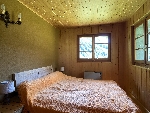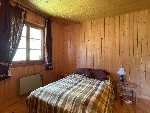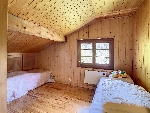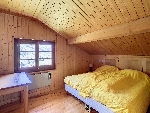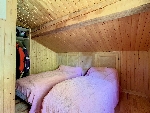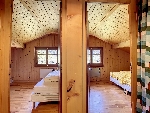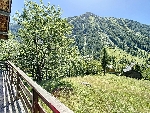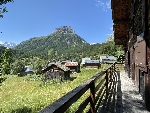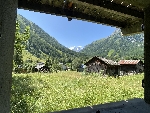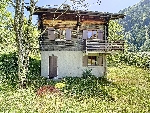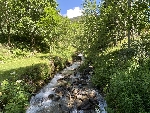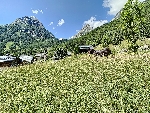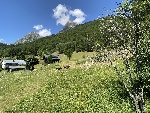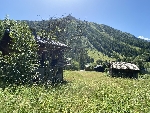This site is protected by reCAPTCHA Enterprise and the Google Privacy Policy and Terms of Service apply.


A rare gem of a chalet in an idyllic alpine setting, only 15 minutes from the Swiss border
Manu Maclean - Claire Williams Alpine Property agents for Chamonix & ValleyKey Features
Chalet Nant
- Price
- 650 000 €uros
- Status
- SOLD
- Last updated
- 13/10/2022
- Area
- Mont Blanc
- Location
- Chamonix & Vallée
- Village
- Vallorcine
- Bedrooms
- 6
- Bathrooms
- 3
- Floor area
- 120 m²
- Land area
- 1124 m²
- Detached
- Yes
- Heating
- Electric radiators
- Chimney
- Open fire
- Nearest skiing
- 1.3 km
- Nearest shops
- 6 km
- Garden
- Yes
- Drainage
- Septic tank
- Taxe foncière
- 1054.00 €uros
- Agency fees
- Paid by the seller
Location
Use map searchProperty Description
Nestled on a sunny hillside in Vallorcine, surrounded by alpine meadows and next to a babbling river, Chalet Nant offers a true mountain retreat that will appeal to all nature lovers. With very few of these traditional chalets in such gorgeous settings with unspoilt panoramic views left in the valley, this is a great opportunity to find an affordable home.
Built in 1973 and owned by the same family ever since, this traditional south facing larch and concrete chalet is full of alpine charm. An attractive new roof complete with copper guttering was fitted by a local artisan in 2019. There are stunning views from every window and a large balcony on the first floor provides a perfect vantage point to drink in the stunning views in peace, surrounded by birdsong.
In winter, the chalet is accessed on foot via a flat path of approximately 100 metres and in summer it is possible to drive to the chalet via a communal track using a 4x4.
With numerous walking and biking paths nearby, ski touring on the doorstep and a fast bubble ski lift at Vallorcine that links with the station of Le Tour in the Chamonix valley, there is no shortage of activities on offer.
The local train station serves the valley and connects with the Swiss rail network in Châtelard, whilst Argentière and it’s commerces is a ten minute drive and Chamonix is a 20 minute drive.
The chalet comprises thus:
Ground floor: Entrance hallway with large storage cupboard leading to two double bedrooms, an independent shower room, separate toilet, alternative entrance with lots of storage.
First floor: Kitchen, open plan living and dining room opening onto a large south-facing balcony, a double bedroom, bathroom, separate toilet.
Upper floor: Three double bedrooms, bathroom (currently out of use).
Exterior: Large garden (1124m2) set next to a small river overlooking alpine meadows.
