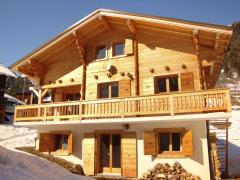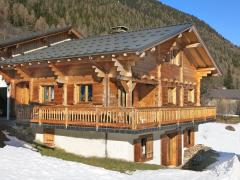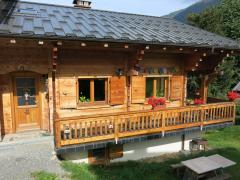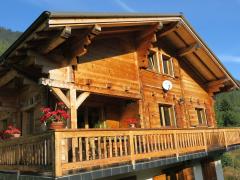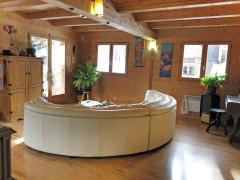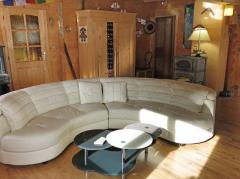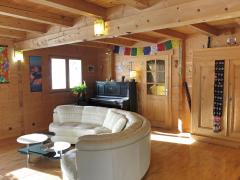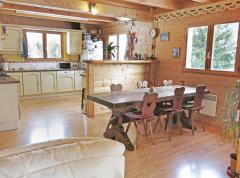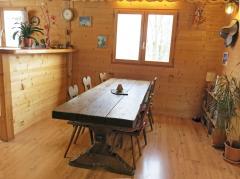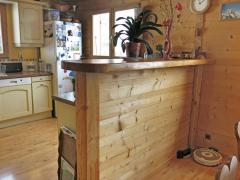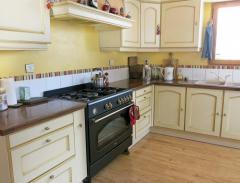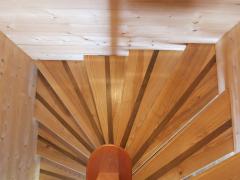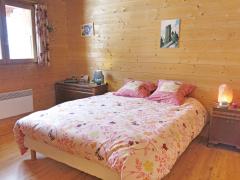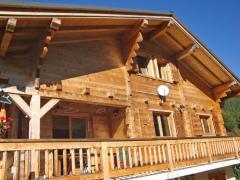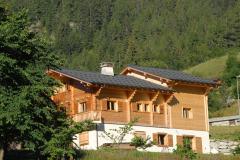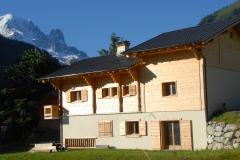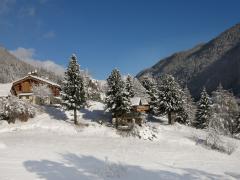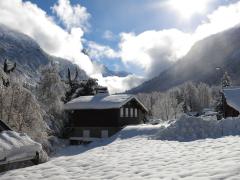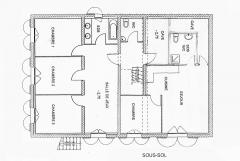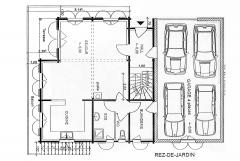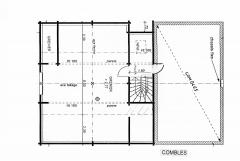This site is protected by reCAPTCHA Enterprise and the Google Privacy Policy and Terms of Service apply.

A really good sized family home as it stands, yet with huge potential for further development.
Jean-Christophe Skiera Alpine Property agent for Mont BlancKey Features
Chalet Couteray
- Price
- 890 000 €uros
- Status
- SOLD
- Last updated
- 26/06/2015
- Area
- Mont Blanc
- Location
- Chamonix & Vallée
- Village
- Vallorcine
- Bedrooms
- 4
- Bathrooms
- 4
- Floor area
- 361 m²
- Land area
- 1500 m²
- Detached
- Yes
- Heating
- Electric radiators
- Chimney
- Wood burning stove
- Nearest skiing
- 2.5 km
- Nearest shops
- 900 m
- Garden
- Yes
- Drainage
- Mains drains
- Taxe foncière
- 1562.00 €uros
- Agency fees
- Paid by the seller
Location
Use map searchProperty Description
A 4 bedroom chalet on the sunny side of Vallorcine. Vallorcine is a quiet hamlet from which it is possible to ski the Le Tour domain of the Chamonix valley, and just a short drive from the village of Argentière where Les Grand Montets ski station is situated.
The chalet is composed of :
Middle floor
Entrance from the street level
Living space with wood burning stove
Open planned fitted kitchen with breakfast bar. Access to the balcony terrace area, sufficiently large to dine on
Laundry room
Shower room
Separate WC
Also accessible from this level is the very large garage that can accommodate up to 4 vehicles.
Lower ground floor
3 bedrooms
Office space
Bathroom
Separate WC
Technical and cave areas (Storage)
On this level there is an independent apartment which could be kept separate and rented out, or easily be made part of the chalet since it is accessible internally. It comprises an open-planned kitchen and living room, bedroom, shower room with WC and laundry/storage area. It has access to a secluded part of the garden.
Upper floor
A large space which offers nearly 40m2 of habitable space + a further 58m2 of useful space which is under 1.8m in height.
A shower room with WC.
In addition, there is the possibility to renovate the upper level of the garage which would also offer a further 53m2 of space.
It is conceivable that several more bedrooms therefore be added on these top levels.
Finally, there is also a Mazot (mini chalet) in the garden with basement, floor level and mezzanine. These are highly sought after and this could be converted into further useful space.
As well as the accommodation, the property offers a large garden with south facing aspects and plenty of parking.
