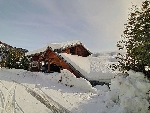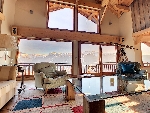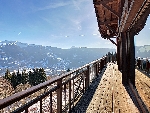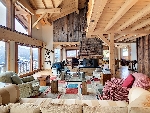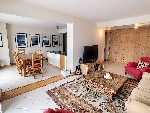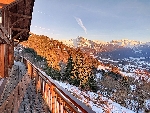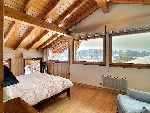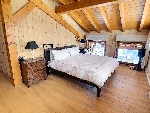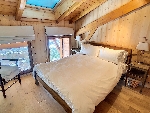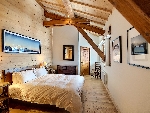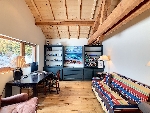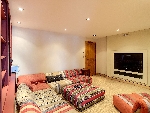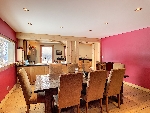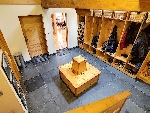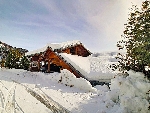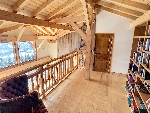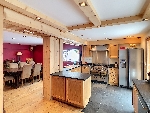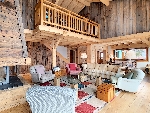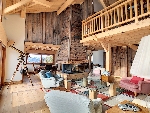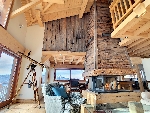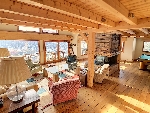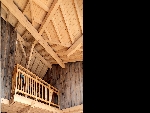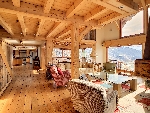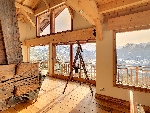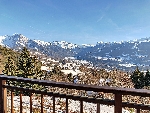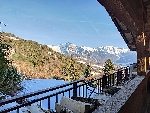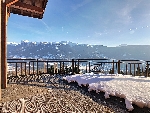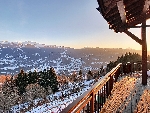This site is protected by reCAPTCHA Enterprise and the Google Privacy Policy and Terms of Service apply.

A serious mountain pad for the discerning buyer who seeks views and tranquility.
Lexie Starling Alpine Property agent for SamöensKey Features
Chalet Sommet
- Price
- 1 625 000 €uros
- Status
- SOLD
- Last updated
- 02/10/2019
- Area
- Grand Massif
- Location
- Samoëns & Vallée
- Village
- Taninges
- Bedrooms
- 6
- Bathrooms
- 5
- Land area
- 4640 m²
- Detached
- Yes
- Heating
- Underfloor heating
- Chimney
- Open fire
- Nearest skiing
- 5.9 km
- Nearest shops
- 3.3 km
- Garden
- Yes
- Garage
- Double
- Drainage
- Mains drains
- Agency fees
- Paid by the seller
Location
Use map searchProperty Description
Chalet Sommet is master to its skyline, presiding over peaks and inversions. Anchored into the mountain side, this south facing chalet, lateral and imposing, is a suntrap – all year long with protected and interrupted views.
A 10 minute drive from the valley floor, Chalet Sommet is unquestionably a true mountain retreat in all its magnificence. One hour from Geneva, it’s within an easy commute from the international airport, though a vehicle with 4 x 4 is preferable for the last leg of the journey. Nearest access to the Grand Massif Ski Domaine is via the ski gondolas at Morillon or Samoens.
Originally constructed in 2002, this sizeable chalet comes with over 4600m2 of land. It was fully overhauled by its current owner in 2007 to create the property that it is today. Ecologically mindful, the roof has been equipped with solar panels and benefits from a 20 year roof guarantee since its solar installation in 2018. Chalet Sommet is also fitted with a home automation system that controls lighting and electric shutters. A water fed underfloor heating system operates the garden and first floor whilst convector radiators heat the bedrooms on the top level.
Entering the chalet from the north, you are received into a kit room – what can only be described as a hub for mountain pursuits. Fitted with bespoke lockers, a centralized bench, boot holders and a practical double sink for rinsing gear, there’s also a guest WC, laundry room as well as access to a 3 bedroom guest apartment on the garden level.
Moving from the entrance quarters into the main chalet, a vast stretch of open plan living awaits you dominated by powerful, awesome views. This sophisticated space is intelligently zoned in a subtle manner. To the west is an office and games area featuring an impressive art deco billiards table. The main sitting area has an imposing fireplace, clad in rustic aged wood, with expansive sliding doors to a south facing balcony and adjoining east and west terraces perfect for sipping sundowners or even adding a pool. It’s an enviable platform for observing nature and adjacent mountain activity in the Grand Massif ski domain.
Set off from the main sitting room, on the south east, is an intimate dining area. This ultimately leads to a bespoke artisan crafted kitchen accessing the south east facing terrace and the primary dining area. On this same level is a home cinema room equipped with air conditioning, a second guest WC, plenty of storage plus a cave and technical room.
The top floor welcomes you onto a luminous galleried landing overlooking the main living room with a private reading area that leads to the main sleeping quarters. The master bedroom enjoys dual south and west aspects with its own personal bathroom. There is a second south facing bedroom with a dedicated bathroom across the corridor. A final bedroom is located to the north also with an ensuite bathroom. All bedrooms are equipped with integrated cupboards.
On the garden level, is a self-contained three bedroom apartment composed of an open plan kitchen and living area with direct access onto south facing terraces, a master suite with bathroom, a guest WC, a south facing twin bedroom, a double bunk room and a family bathroom. All bedrooms are equipped with integrated cupboards.
Externally, the property also benefits from a spacious carport for 3 cars (that can be easily closed up to make a lockable garage) and the all important bike shed.
