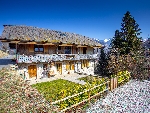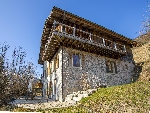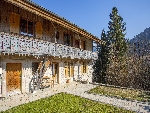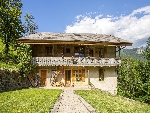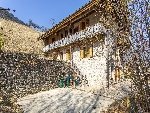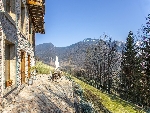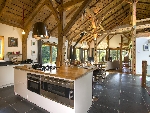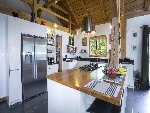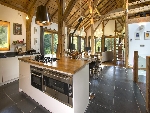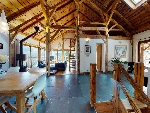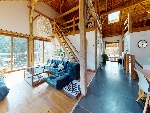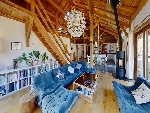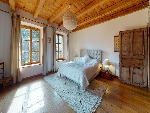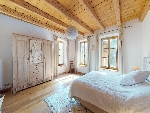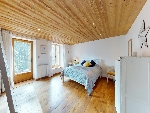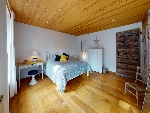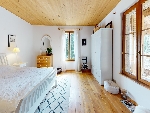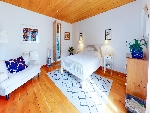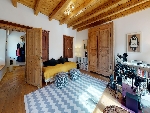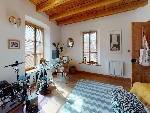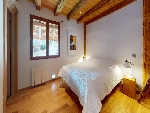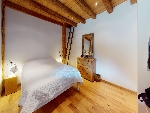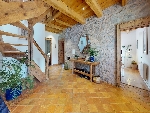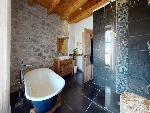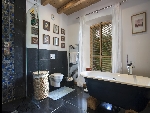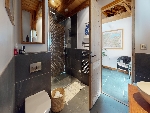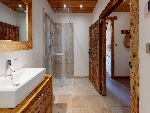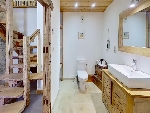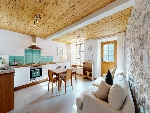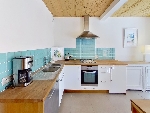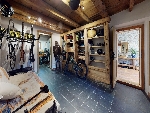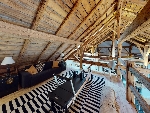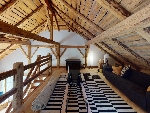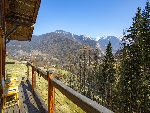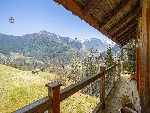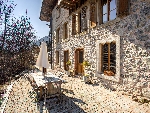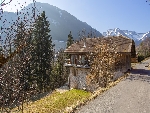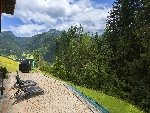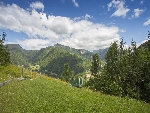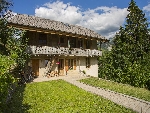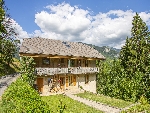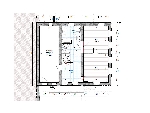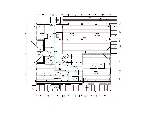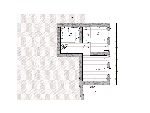This site is protected by reCAPTCHA Enterprise and the Google Privacy Policy and Terms of Service apply.

A magical property with magnificent views, this is what dreams are made of!
Ailsa Bishop Alpine Property agent for St Jean d'Aulps & ValléeKey Features
Chalet Chamby
- Price
- 1 250 000 €uros
- Status
- SOLD
- Last updated
- 08/08/2022
- Area
- Portes Du Soleil
- Location
- St Jean d'Aulps & Vallée
- Village
- Seytroux
- Bedrooms
- 5
- Bathrooms
- 3
- Floor area
- 323 m²
- Land area
- 2950 m²
- Detached
- Yes
- Heating
- Electric radiators
- Chimney
- Wood burning stove
- Nearest skiing
- 7 km
- Nearest shops
- 300 m
- Garden
- Yes
- Drainage
- Mains drains
- Taxe foncière
- 1337.00 €uros
- Agency fees
- Paid by the seller
Location
Use map searchProperty Description
Chez Chamby is a simply stunning renovation of an old farmhouse, whose origins date back over 100 years. The property has been lovingly restored, and now offers the highest quality accommodation, plenty of space, simply breathtaking views, and a wonderful garden! It is the perfect property in which to create some wonderful memories.
Spread over 3 floors, the main entrance to the property is on the middle floor. The front door opens in to a large entrance hall, which gives an immediate hint to the kind of space you can expect to find in the remainder of the property! There are two large double bedrooms on this floor, which share a family bathroom with bathtub and separate shower. Off the entrance hall is a super-practical boot-room and workshop, with some lovely character details, such as the old manger which has been transformed in to shoe and coat storage; original and quirky!
Upstairs is where the wow factor really kicks in. With a double-height ceiling up into the eaves and floor-to-ceiling windows making the most of the south-facing views across the valley, the main living space is simply jaw-dropping. The space is open plan, with a high-quality fitted kitchen with all mod cons (double oven, double fridge…) and convenient walk-in pantry. A dining area separates the kitchen from the sitting room area, and your toes will never be cold on the beautiful slate floors, thanks to the underfloor heating. A wood burning stove ensures winter-time cosiness, and the big bay windows on to the wraparound balcony make the most of the summer sunshine. There are also two large double bedrooms on this floor, which share a jack-and-jill bathroom. A fun mezzanine area accessed via one of the bedrooms is the ideal kids’ play den, and another mezzanine floor accessed via more conventional stairs would make a perfect office or tv snug.
On the lower floor, the layout is currently set up as a self-contained one-bedroom annexe, perfect for visiting relatives, or as a separate rental unit. There is a large double bedroom, open-plan kitchen and living space, and a bathroom with bathtub and vanity unit.
The garden can be accessed directly from this ground floor level, or from the main living space upstairs. The garden is wonderful, with almost 3000m2 of land in total, so bags of space for energetic children to burn off some of their excitement running around! For those looking for more relaxation, a sunny patio is the perfect spot to take in the views and peace and quiet, and could be just the place for that hot tub you’ve always dreamed of…?
Situated in the typical Savoyard village of Seytroux, the property is just a couple of minutes’ walk to the village shop, bar and restaurant. It’s also just a short stroll to “la Gouille”, quite literally the village watering hole, where children (and dogs!) can paddle in the natural pool whilst the parents watch on from the shade of the snack bar, beer and book in hand!
The property has parking for at least 3 cars, and is approximately 10 minutes’ drive from Morzine and the nearest ski slopes, and around 75 minutes from Geneva international airport.
