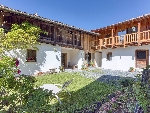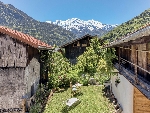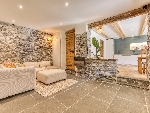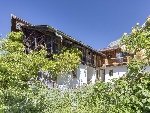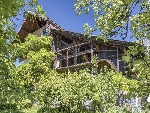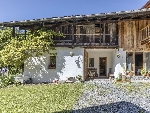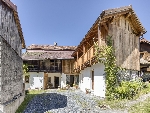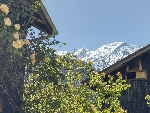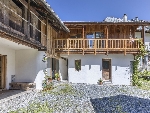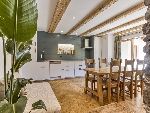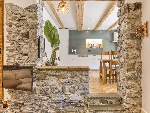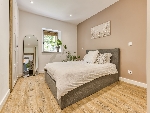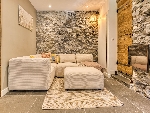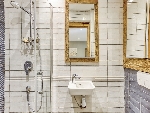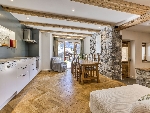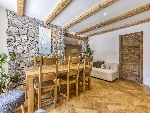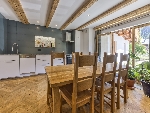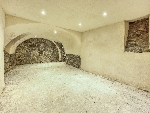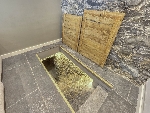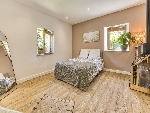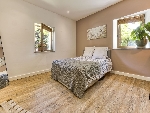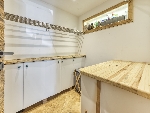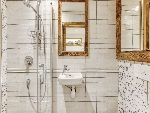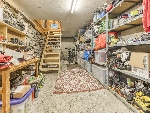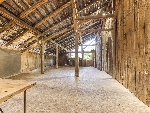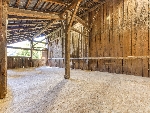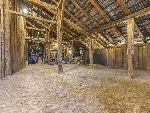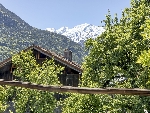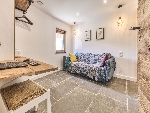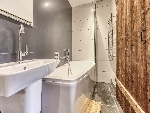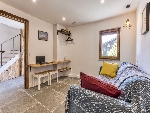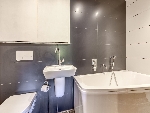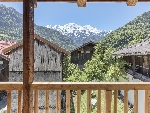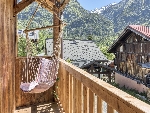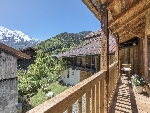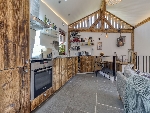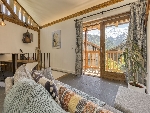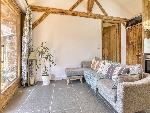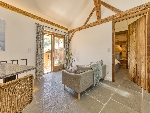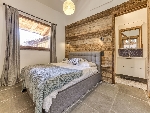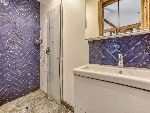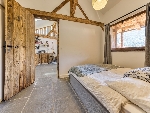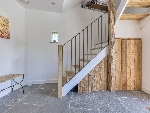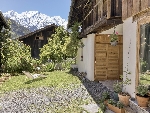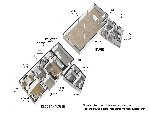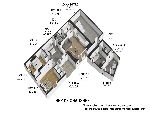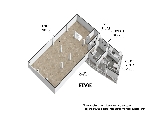This site is protected by reCAPTCHA Enterprise and the Google Privacy Policy and Terms of Service apply.


18th century farmhouse with modern comfort and potential for increased living space - a stunning example of Savoyard architecture lovingly restored
Manu Maclean - Claire Williams Alpine Property agents for Chamonix & ValleyKey Features
Ferme de Manon
- Price
- 1 125 000 €uros
- Status
- FOR SALE
- Last updated
- 13/10/2025
- Area
- Mont Blanc
- Location
- Chamonix & Vallée
- Village
- Servoz
- Bedrooms
- 4
- Bathrooms
- 4
- Floor area
- 121 m²
- Land area
- 295 m²
- Detached
- No
- Heating
- Underfloor heating
- Chimney
- None
- Ski access
- Ski bus
- Nearest skiing
- 8 km
- Nearest shops
- 950 m
- Garden
- Yes
- Garage
- None
- Drainage
- Mains drains
- Taxe foncière
- 432.00 €uros
- Agency fees
- Paid by the seller
Location
Use map searchProperty Description
The Ferme de Manon is an exquisite 18th century farmhouse that has been lovingly restored and renovated by the current owner. Nestled in the heart of Vieux Servoz village near Chamonix-Mont-Blanc, it enjoys majestic alpine views from a peaceful setting, whilst maintaining good access to local towns, outdoor activities and Geneva airport.
The farmhouse is currently divided into two separate living spaces, with a vast double height barn of 123m2 that can still be converted, offering huge potential for increased living space. The total surface area of the property is just over 300m2, with the habitable surface area currently at 121m2.
Farmhouse: 2 bedroom apartment of which 67.60m2 is official hiabitable surface area plus a vaulted storage / wine cellar of 26m2, a workshop of 22m2 opening up further potential for extension or development, and a vast barn loft area of 123m2 with an approved building permit for a full conversion already in place.
Basement: Vaulted stone cellar
Garden level: Entrance hallway, bathroom, two double bedrooms, fully equipped kitchen open on to a dining room with patio doors to the garden, laundry area with second WC, workshop/storage room
Upper level: 123m2 loft area ready for conversion. Cathedral ceiling, original beams, south-facing views of Mont Blanc
Maisonette: 2 bedroom duplex apartment with approximately 55m2 surface area and a 10m2 sunny south-facing balcony
Garden level: Entrance hallway with storage, en-suite bedroom
Upper level: Open-plan kitchen / dining / living area with high ceilings and south-facing 10m2 balcony looking out on to the Mont Blanc massif
Exterior : South-facing garden, exterior parking for four vehicles.
The renovation has been carried out with minute detail throughout both properties ; a tasteful combination of exposed stonework, reclaimed wood, contemporary plaster and clever uplighting, along with the modern comfort of underfloor heating and double glazing throughout, makes for the perfect blend of tradition and luxury.
