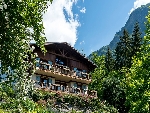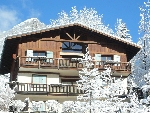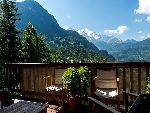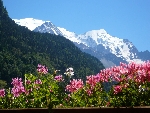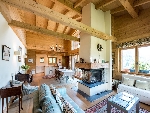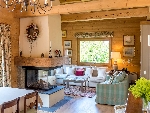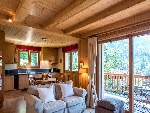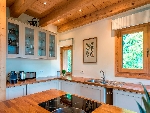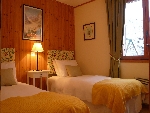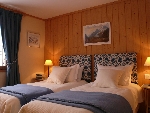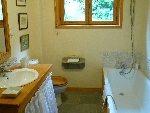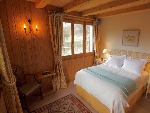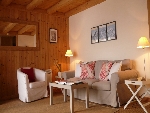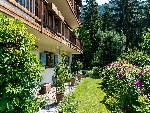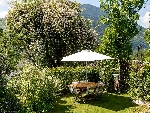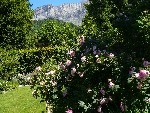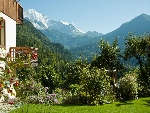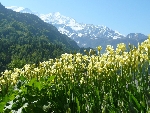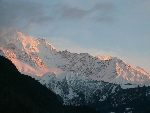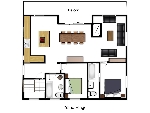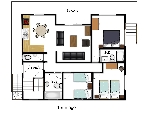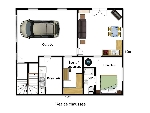This site is protected by reCAPTCHA Enterprise and the Google Privacy Policy and Terms of Service apply.

The chalet’s superb position offers panoramic views and rural surroundings whilst at the same time being conveniently 10 minutes drive from Chamonix and 50 minutes to Geneva
Manu Maclean Alpine Property agent for Chamonix & ValleyKey Features
Chalet Le Grand Cerf
- Price
- 998 500 €uros
- Status
- SOLD
- Last updated
- 11/12/2020
- Area
- Mont Blanc
- Location
- Chamonix & Vallée
- Village
- Servoz
- Bedrooms
- 6
- Bathrooms
- 5
- Floor area
- 240 m²
- Land area
- 1475 m²
- Detached
- Yes
- Heating
- Electric radiators
- Chimney
- Open fire
- Ski access
- Ski bus
- Nearest skiing
- 9 km
- Nearest shops
- 1 km
- Garden
- Yes
- Garage
- Single
- Drainage
- Mains drains
- Taxe foncière
- 1653.00 €uros
- Agency fees
- Paid by the seller
Location
Use map searchProperty Description
A meticulously cared for property that offers great flexibility on many levels. Recently renovated to a high standard, the chalet sits in a mature landscaped garden overlooking the picturesque village of Servoz and enjoys unobstructed views of Mont Blanc.
Built in 1989, the chalet was renovated by the present owners in 2004 and then refurbished in 2014. It has 3 floors and benefits from 6 bedrooms, 5 bathrooms, a large garage, laundry and boot room. There is room for four parking spaces outside and the terraced garden of 1475m2 could easily house an outdoor swimming pool.
There are many options for the layout of this property and plumbing and electricity has been installed to accommodate numerous possibilities - the existing independent apartment on the ground floor could bring in a small rental income or house a guardian or chalet staff. The whole chalet could provide an ample and roomy family home, or the three floors could remain three separate dwellings (the upper two being linked or not, depending on the requirement).
The chalet has 3 floors and comprises as follows:-
Top floor: south-facing large light living area with a beautiful triple aspect fireplace and open-plan kitchen. Double height windows and sliding doors that open on to the balcony spanning the full width of the building. Two double bedrooms (one with private bathroom) and a separate bathroom. Access to a 60m storage space in the attic.
Middle floor: open-plan kitchen, dining and living area with double aspect balcony with access to the garden. Three bedrooms (one ensuite), family bathroom and separate WC. If one large dwelling was desired over the two top floors then the first floor living area could easily be converted into an en-suite master bedroom with walk-in wardrobe.
Lower floor: there is a large garage (with internal access to the property) as well as a laundry room and a storage and sauna room. Also a 45m2 one bedroom independent apartment with shower room (plumbing and electrics in place to install a small kitchen) and living room with French doors opening on to the garden.
