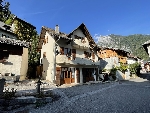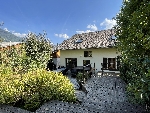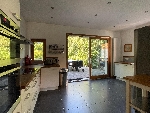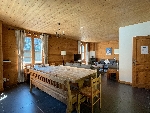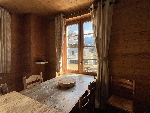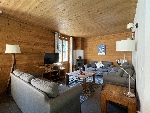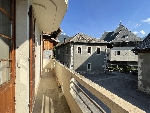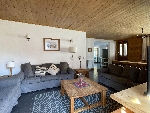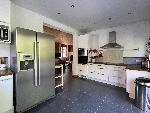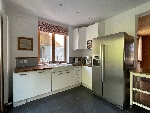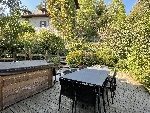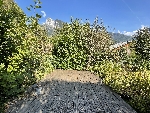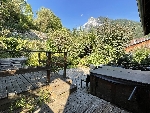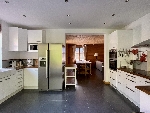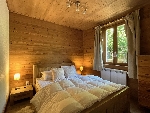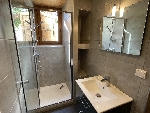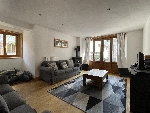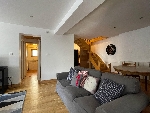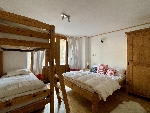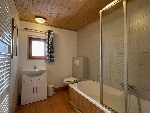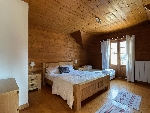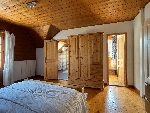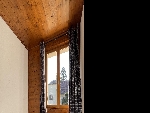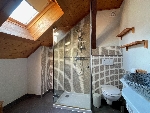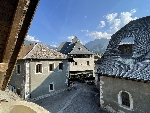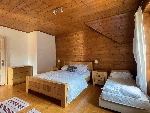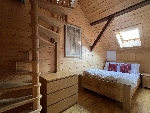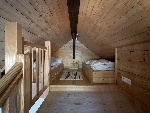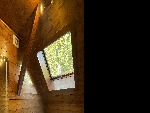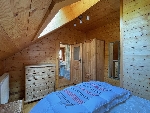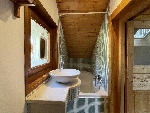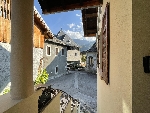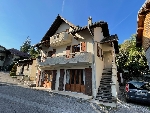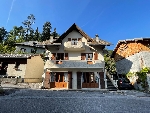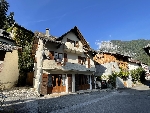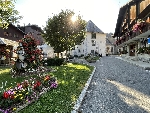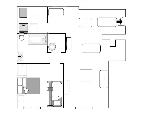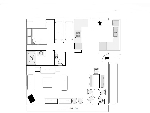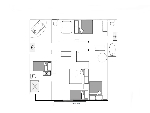This site is protected by reCAPTCHA Enterprise and the Google Privacy Policy and Terms of Service apply.


A welcoming 5 bedroom home in the heart of Samoens offering great versality and rental history
Lexie Starling - Shane Cunningham Alpine Property agents for SamöensKey Features
Maison Marie Louise
- Price
- 780 000 €uros
- Status
- SOLD
- Last updated
- 28/02/2022
- Area
- Grand Massif
- Location
- Samoëns & Vallée
- Village
- Samoëns
- Bedrooms
- 5
- Bathrooms
- 5
- Floor area
- 185 m²
- Land area
- 315 m²
- Detached
- Yes
- Heating
- Oil fired central heating
- Chimney
- Wood burning stove
- Ski access
- Ski bus
- Nearest skiing
- 800 m
- Nearest shops
- 40 m
- Garden
- Yes
- Drainage
- Mains drains
- Taxe foncière
- 1483.00 €uros
- Agency fees
- Paid by the seller
Location
Use map searchProperty Description
Maison Marie-Louise is a detached 5 bedroom house set over three floors situated in the historic heart of Samoens village, just off the main square. This versatile property comfortably sleeps up to 12 -14 and commands a solid rental return. The ski bus stop is 300m away - linking you to the main ski gondola in Samoens (to access the Grand Massif Ski Domaine) and 40 m from the shops and local restaurants.
It’s original construction is thought to predate 1949. The property underwent renovation in the early 2000s, briefly operating as a Chambre d’hôtes with some subsequent internal remodeling work in 2010 by its current owners to use as a second home and rental property.
The main entrance of the house is located on the first floor welcoming you into a comfortable open plan living and dining area with south facing balconies and a wood burner. Immediately right ,off the dining area, is a fitted kitchen with sliding doors that open onto a split level decked garden – a great spot to entertain or soak up Samoens’ heavenly surroundings and landmark Criou mountain. On this same level is a double bedroom with a recently renovated shower room and separate WC.
Moving upstairs, there’s a generous family bedroom with a south facing balcony and ensuite bathroom (shower, sink and WC), a split-level family bedroom with a spiral staircase leading up to two single beds, a double bedroom with ensuite bathroom (bath, sink and WC) plus a family bathroom featuring a corner bath and an independent WC.
The ground floor combines a secondary living/games area with south facing French doors and a log burner making for a super hangout for kids. On the far east of the games area, is an independent exterior door offering the opportunity to return it into an independent unit (as was the case under previous ownership). Also on this level, you will find a laundry /utility room (containing an oil fired boiler), a cleaning cupboard containing a hot water tank, a south facing family bedroom (double bed with bunks) and separate bathroom with bath, integrated shower, and WC.
The property is centrally heated through an oil fired boiler. There is private off street parking for two cars as well as a ski locker room. The roof, clad with Morzine slate, is in a fair condition with guttering replaced in 2012.
Maison Marie-Louise does require some internal work and thus reflected in its price for a new owner to refresh as they wish.
