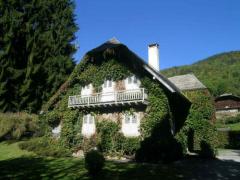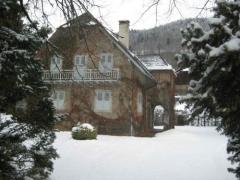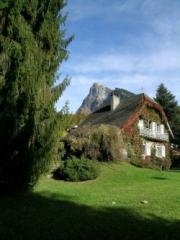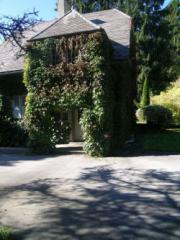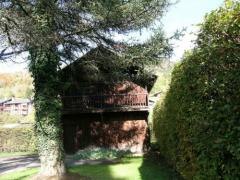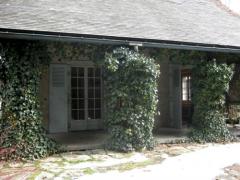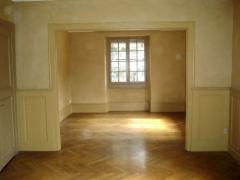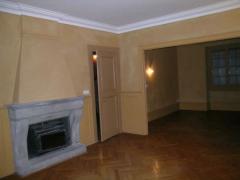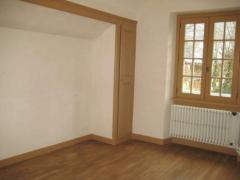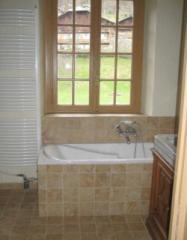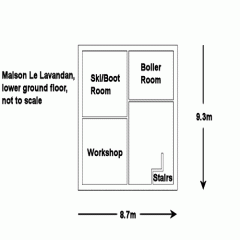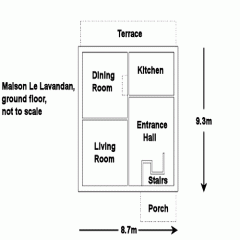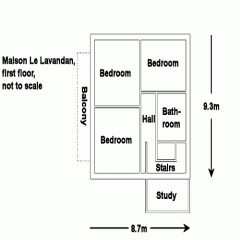This site is protected by reCAPTCHA Enterprise and the Google Privacy Policy and Terms of Service apply.

A character property in the centre of Samoëns.
Alpine Property agent forKey Features
Maison Le Lavandan
- Price
- 985 000 €uros
- Status
- SOLD
- Last updated
- 15/09/2010
- Area
- Grand Massif
- Location
- Samoëns & Vallée
- Village
- Samoëns
- Bedrooms
- 3
- Bathrooms
- 1
- Floor area
- 271 m²
- Land area
- 2280 m²
- Detached
- Yes
- Heating
- Oil fired central heating
- Chimney
- Wood burning stove
- Ski access
- Ski bus
- Nearest skiing
- 1 km
- Nearest shops
- 100 m
- Garden
- Yes
- Drainage
- Mains drains
- Agency fees
- Paid by the seller
Location
Use map searchProperty Description
It is rare that a property of this character comes on to the market for sale. Maison Le Lavandan is an ivy clad, stone built detached house with a large slate roof. The large plot of surrounding land and established gardens are also an unusual commodity for this area.
The land which comes with the property is large enough (2280m2) for permission to be granted for the construction of another building in this plot. There is also a large existing mazot building, or annexe, in the garden (see photos) which is currently used as a garage and storage area.
Situated in the centre of Samoens, the house and land benefit from having all local amenities practically on the doorstep and the location of this property means that it also enjoys views of the spectacular mountain setting of Samoens.
The total floor area of the house is 271m2, of which 127m2 is habitable floor space. The rest of the floor area comprises: lower ground floor (workshop/boiler room etc.) : 54 m², terrace : 15 m², grange : 58 m², attic area : 17 m².
The layout of the house is as follows :
Lower ground floor : Workshop, boiler room, ski storage room.
Ground floor : large entrance hall, living room, dining room, kitchen, covered terrace.
First floor : 3 bedrooms, bathroom/WC, study.
Second floor : attic area.
