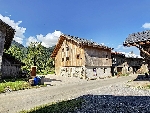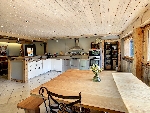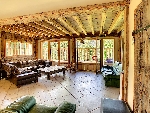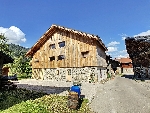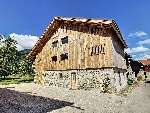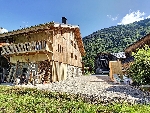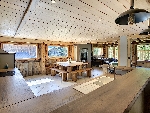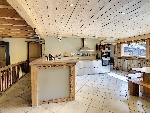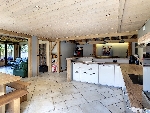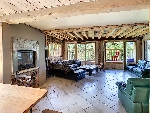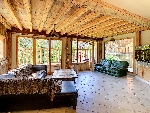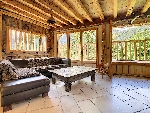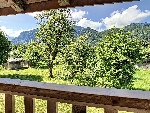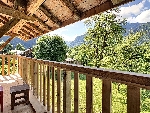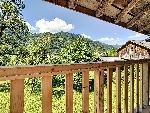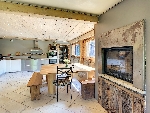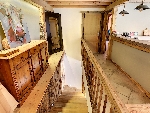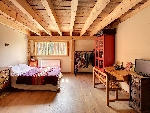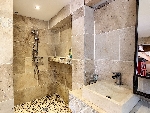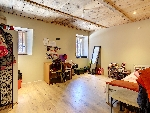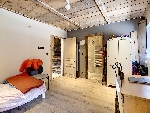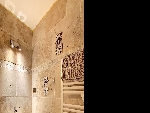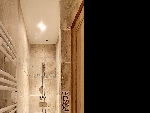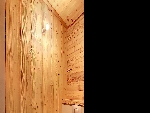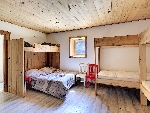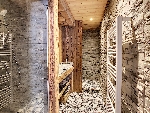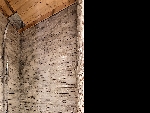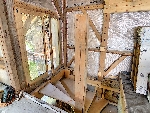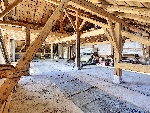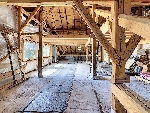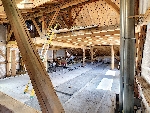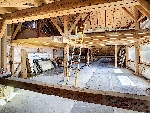This site is protected by reCAPTCHA Enterprise and the Google Privacy Policy and Terms of Service apply.


If you are looking for a farmhouse within walking distance to Samoens, then this is a total must see offering an exciting opportunity for a future owner.
Lexie Starling - Shane Cunningham Alpine Property agents for SamöensKey Features
Ferme Vallon
- Price
- 695 000 €uros
- Status
- SOLD
- Last updated
- 04/05/2021
- Area
- Grand Massif
- Location
- Samoëns & Vallée
- Village
- Samoëns
- Bedrooms
- 3
- Bathrooms
- 3
- Floor area
- 300 m²
- Land area
- 370 m²
- Detached
- Yes
- Heating
- Underfloor heating
- Chimney
- Enclosed fire
- Ski access
- Ski bus
- Nearest skiing
- 2.4 km
- Nearest shops
- 1.6 km
- Garden
- Yes
- Garage
- Single
- Drainage
- Mains drains
- Agency fees
- Paid by the seller
Location
Use map searchProperty Description
This characterful farm is set within the heart of Vallon d’en Bas, a picturesque hamlet on the valley floor within a 15 minute walk to Samoens centre and a 5 minute drive to the main ski lift either by car or the local ski bus. The charms of rural Vallon are popular amongst locals for easy accessibility between Samoens and Sixt. The river side, biking and walking trails are all on the doorstep not to mention the cross country ski circuit on the Vallon plains during winter.
In 2015, this farmhouse, typical of Vallon’s rustic appeal, was renovated from a rudimentary shell designed with operating a Gite in mind. Set over three floors, the first two levels are fully livable with an estimated habitable space of 165m2. The top floor remains a blank canvas, partially renovated, ready to convert into additional living – offering a future buyer scope to add their own stamp on it.
Entering the ground floor from the east into the main entrance, there is a cloakroom on the right, off set nicely with a feature stone wall. Straight ahead through a bespoke glass door, on the south east corner of the building is a bedroom kitted out with bunk beds to sleep six adults. This bunk room has an ensuite shower room composed of a stand-alone shower, double sinks and a second walk in shower. On the north east side is a second bedroom of generous proportions with also an ensuite shower room (sink and shower). Two independent WCs serve this ground level whilst a practical laundry area is cleverly tucked under rustic wooden stairs that lead up to the main living area.
Upstairs is a luminous and expansive open plan kitchen and living area with dual aspect east windows and a south facing balcony with inviting views of agricultural pastures and mellow mountain contours. An ‘L’ shaped fitted kitchen offers a sociable, relaxed environment for entertaining with quick access to a handy larder to keep decks clear and additional storage. A chunky wooden table and benches sets the scene for dining whilst a closed chimney insert offers an invisible divide from the living area. On this same level, to the north east, is a large double bedroom that enjoys the morning sun and an ensuite bathroom (double sink, bath and shower) and an independent WC.
The top level can be accessed either via internal staircase through a door from the living room or completely independently via a utility area located externally on the ground floor.
There is approximately 120m2 of potential space plus a 60m2 mezzanine semi developed ready to complete either as an independent 3/4 bedroom apartment or extension to the existing first two floors. With sanded exposed beams, several east facing picture windows already in place as well as evacuations for a bathroom, WC, kitchen and laundry area, the space offers valuable versatility.
The first two levels have a hydraulic underfloor heating system.
Externally, there is an multipurpose covered area that can work as an outdoor kitchen or workshop off which a technical utility area contains wood granule operated boiler which also heats the hot water. With a small low maintenance garden, there is ample space for parking.
