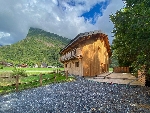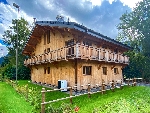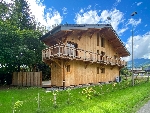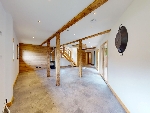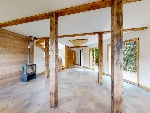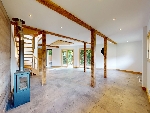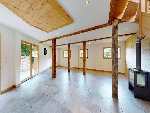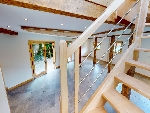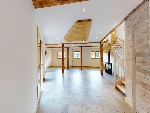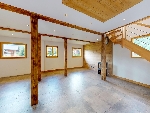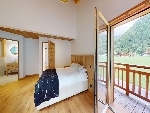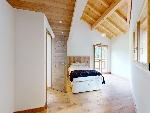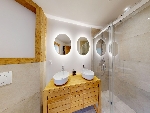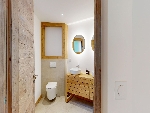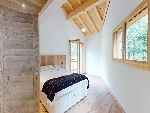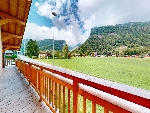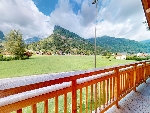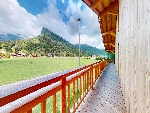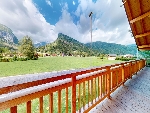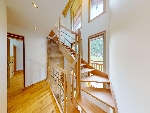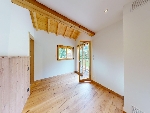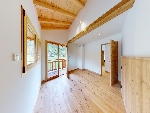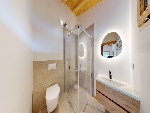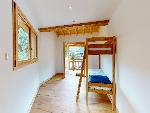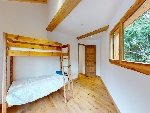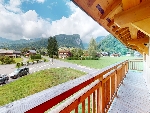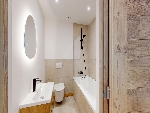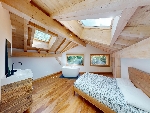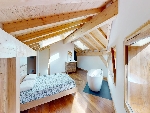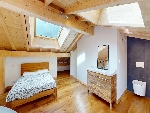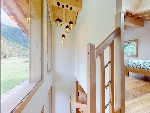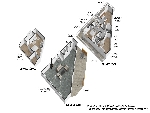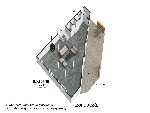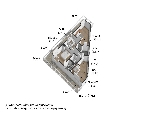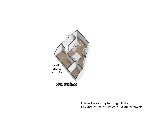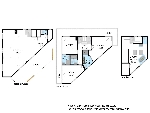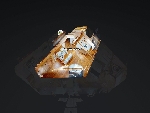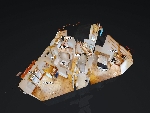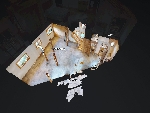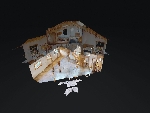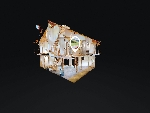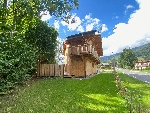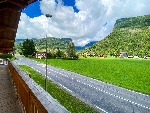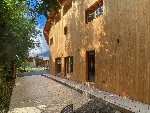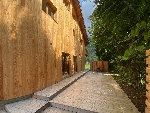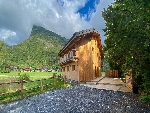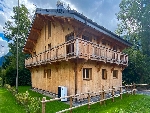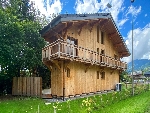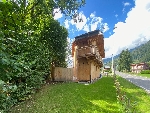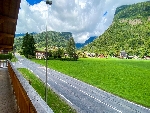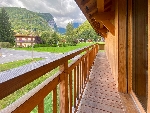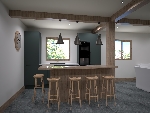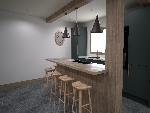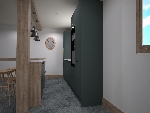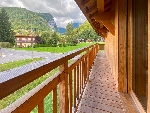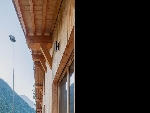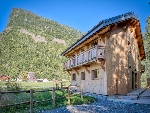This site is protected by reCAPTCHA Enterprise and the Google Privacy Policy and Terms of Service apply.


A beautifully crafted chalet that combines mountain charm with cutting-edge energy efficiency — a rare A-rated gem in Samoëns.
Lexie Starling - Shane Cunningham Alpine Property agents for SamöensKey Features
Chalet Vers La Ville
- Price
- 845 000 €uros
- Status
- FOR SALE
- Last updated
- 11/01/2026
- Area
- Grand Massif
- Location
- Samoëns & Vallée
- Village
- Samoëns
- Bedrooms
- 4
- Bathrooms
- 4
- Floor area
- 140 m²
- Land area
- 460 m²
- Detached
- Yes
- Heating
- Heat pump
- Chimney
- Wood burning stove
- Ski access
- Ski bus
- Nearest skiing
- 1.3 km
- Nearest shops
- 600 m
- Garden
- Yes
- Garage
- Covered parking
- Drainage
- Mains drains
- Agency fees
- Paid by the seller
Location
Use map searchProperty Description
Situated within easy walking distance of the centre of Samoëns, this newly constructed four-bedroom chalet has been built by local artisans to the very highest standards. Combining traditional alpine character with exceptional modern engineering and ecological design, it achieves an outstanding A energy rating — an exceptionally rare result for a mountain property at 700m altitude. This remarkable efficiency reflects the superior build quality, insulation, and choice of premium materials, ensuring year-round comfort and minimal energy consumption. The property is also equipped with an energy-efficient mechanical ventilation system with heat recovery, further enhancing its thermal performance and indoor air quality.
Offering spacious accommodation over three levels, the chalet is ideal for family living or high-end holiday rentals. The property enjoys excellent year-round accessibility, being just over an hour from Geneva International Airport, and is perfectly positioned for access to the Grand Massif ski area as well as a wide range of hiking and biking trails.
The ground floor opens with a welcoming entrance hall leading to a generous open-plan living area with fireplace, dining space, and provision for the kitchen. The kitchen is being sold separately, offering buyers the flexibility to choose their preferred design and level of finish. The owners are working closely with a local kitchen specialist who can provide several tailored options, ensuring a simple and hassle-free process for future buyers. Also on this level are a storage room, technical room, independent WC, and additional cupboard.
Upstairs, the first floor comprises a double bedroom with ensuite shower room, WC, and balcony, a triple bedroom with balcony, a further double bedroom with ensuite shower room, WC, and balcony, along with an additional bathroom with WC. The top floor is dedicated to a spacious master suite with bath, sink, WC, and useful under-eaves storage.
Outside, the chalet offers a large wooden terrace, a small flat garden to the east and north, and three parking spaces. For the sale, the owners will also complete a west-facing carport, providing covered parking and a secure lockable shed — ideal for skis, bikes, and other mountain equipment.
With its rare A energy rating, exceptional construction quality, underfloor heating powered by an air-to-water heat pump, and state-of-the-art heat recovery ventilation system, this chalet combines comfort, ecological efficiency, and convenience. Located just 50 metres from the free ski bus stop, it represents a truly unique opportunity — whether as a private alpine retreat or a high-performing, sustainable rental investment — in one of the most sought-after villages in the French Alps.
