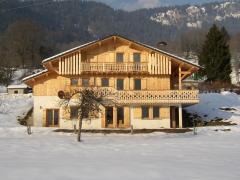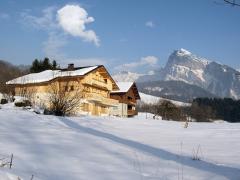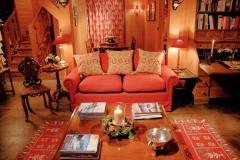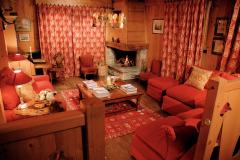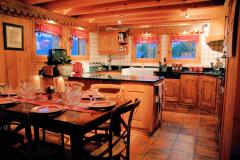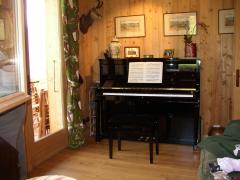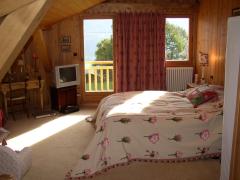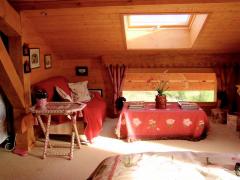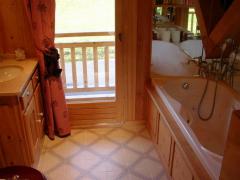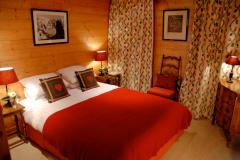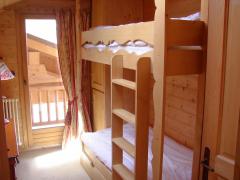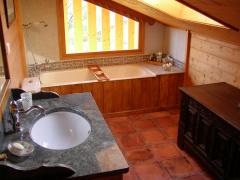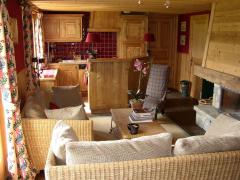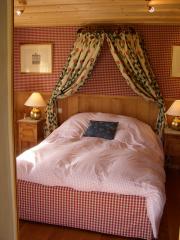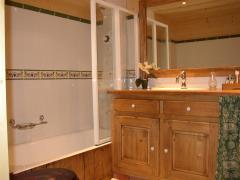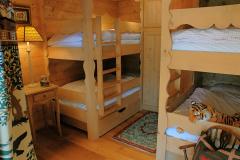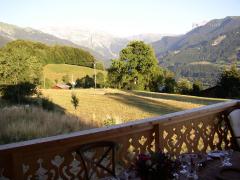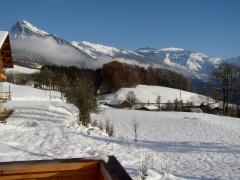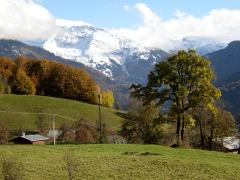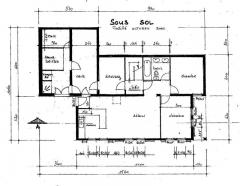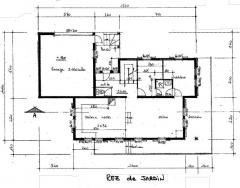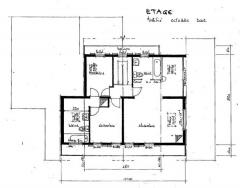This site is protected by reCAPTCHA Enterprise and the Google Privacy Policy and Terms of Service apply.

A quality property with stunning views.
Lexie Starling Alpine Property agent for SamöensKey Features
Chalet Pensées des Alpes
- Price
- 1 290 000 €uros
- Status
- SOLD
- Last updated
- 13/11/2015
- Area
- Grand Massif
- Location
- Samoëns & Vallée
- Village
- Samoëns
- Bedrooms
- 6
- Bathrooms
- 4
- Land area
- 1579 m²
- Detached
- Yes
- Heating
- Electric radiators
- Nearest skiing
- 3.9 km
- Nearest shops
- 2.7 km
- Garden
- Yes
- Garage
- Double
- Drainage
- Mains drains
- Taxe foncière
- 1426.00 €uros
- Agency fees
- Paid by the seller
Location
Use map searchProperty Description
Chalet “Pensées des Alpes” is an impressive 6 bedroom property, in a picturesque, south facing location with stunning views down the Giffre valley. It is situated in a quiet hamlet, 4km from the popular mountain town of Samoens.
The chalet was built in 2003 by an interior decorator. It has been thoughtfully planned to provide a spacious 4 bedroom chalet on the upper two floors and an independent 2 bedroom, chalet-style, apartment on the ground floor. The property has been finished to a very high standard and has a modern yet cosy ambiance with each of the dwellings having it’s own feature fireplace in the living area. The kitchens were hand-crafted by a local kitchen/furniture specialist to assure top quality which will last and include: granite work tops in the main kitchen, Belfast kitchen sinks and high end built-in appliances.
With a total floor area of approximately 300m2 there are some caves, under the eaves space and stair wells included in this so the "habitable" area is 197m2.
The accommodation in the chalet comprises:
Lower ground floor: independent apartment with open plan living/dining room with feature fireplace and kitchen, double bedroom, bunk bedroom (sleeps 4), bathroom with space for a washing machine. There is also a sauna room with cold/hot wooden retro tub and a massaging shower, on this level. Double doors with lovely views open onto good size decking area.
Ground floor: main chalet entrance with cloakroom, open plan living/dining space with feature fireplace, two steps lead up to slightly elevated kitchen area with additional dining/breakfast area, study/bedroom 6. There is a wrap-around balcony which can be accessed through doors in the sitting room, kitchen and study/bedroom.
First floor: luxury master bedroom with doors at each end opening onto the balcony, sitting area, back room storage area and en-suite bathroom with jacuzzi bath. There is a double bedroom with balcony access and a third bedroom with bunk beds and balcony access. A family bathroom completes this floor.
In addition to the living accommodation, the property has 4 cellar rooms as follows:
Cellar room 1: Electric box and storage space
Cellar room 2: Laundry room
Cellar room 3: 2 large water tanks plus additional storage space
Cellar room 4: Small room with no window but wooden walls and electric plugs so could be used as additional storage room or even emergency bedroom (no. 7).
The chalet enjoys a rural setting, amongst pasture land at 900m altitude. The garden is mainly laid to grass and the plot of land is sufficiently large (1579m2) to allow for the construction of a second chalet. There is a large garage, built for two cars but currently used for storage for firewood and space for one car.
