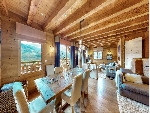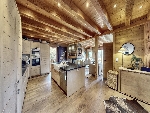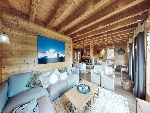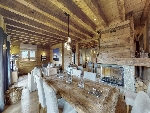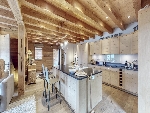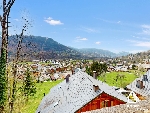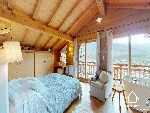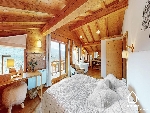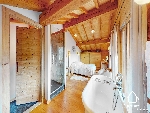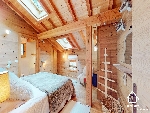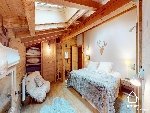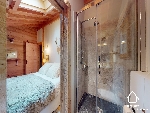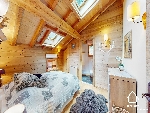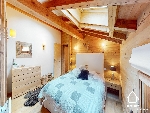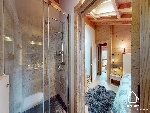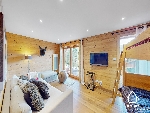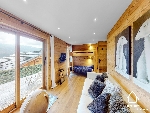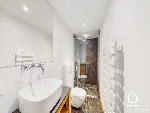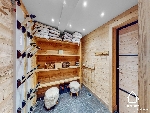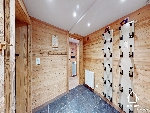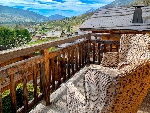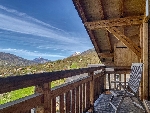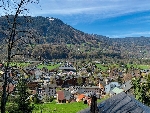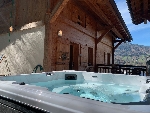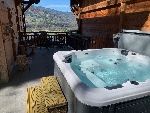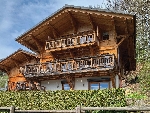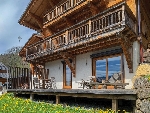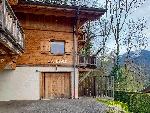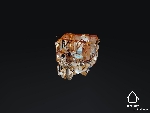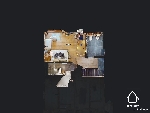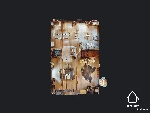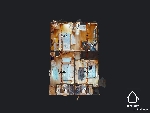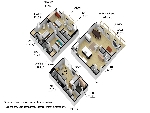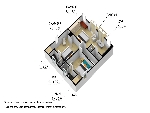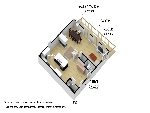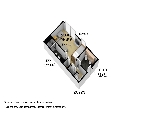This site is protected by reCAPTCHA Enterprise and the Google Privacy Policy and Terms of Service apply.


Chalet Lyre showcases impeccable attention to detail in an idyllic setting, just a 5-minute walk from the picturesque center, boasting breathtaking views of the village and surrounding mountains
Lexie Starling - Shane Cunningham Alpine Property agents for SamöensKey Features
Chalet Lyre
- Price
- 1 050 000 €uros
- Status
- SOLD
- Last updated
- 11/12/2023
- Area
- Grand Massif
- Location
- Samoëns & Vallée
- Village
- Samoëns
- Bedrooms
- 4
- Bathrooms
- 4
- Floor area
- 164 m²
- Detached
- Yes
- Heating
- Underfloor heating
- Chimney
- Enclosed fire
- Ski access
- Ski bus
- Nearest skiing
- 1.7 km
- Nearest shops
- 350 m
- Garden
- Yes
- Garage
- Covered parking
- Drainage
- Mains drains
- Annual Taxes (est)
- 2 267 €uros
- Taxe foncière
- 1342.00 €uros
- Annual charges
- 2716.60 €uros
- Agency fees
- Paid by the seller
Location
Use map searchProperty Description
Chalet Lyre is an exquisite 4 bedroom chalet nestled above the charming mountain village of Samoëns. Located on Route de Levy, within a small, exclusive development, this spacious 3 storey chalet offers a perfect blend of convenience and serenity. The property's idyllic setting, just a 5-minute walk from the picturesque center, boasts breathtaking views of the village and surrounding mountains.
A theme of refined elegance is present throughout this exceptional chalet, offering 164m2 of floor space over three levels, of which 128m2 is classed as liveable space. The upper floor contains three enchanting ensuite bedrooms. The master bedroom, featuring a super king size bed, provides awe-inspiring vistas and an open-style bathroom complete with a bath, shower, and separate toilet. The remaining two bedrooms offer equally indulgent ensuite shower rooms, one with a king size bed and the other with a flexible configuration of either a super king size bed or two single beds.
The middle floor consists of an open plan kitchen, dining, and living area with a wood burning fire place adding to the inviting ambience of this bright and open space. The well-equipped, bespoke oak kitchen caters to the culinary enthusiast, while the large dining table and plush couches offer ample space for gatherings and relaxation. Adorned with large windows that frame stunning mountain panoramas, this floor opens up to two inviting terraces, one featuring a private hot-tub, where you can unwind and soak after a long day on the slopes. There is also an independent WC with wash hand basin close to the main entrance.
On the ground floor, there is a delightful bedroom, perfect for the little ones, complete with a bunk bed, a spacious sofa, an outdoor terrace and garden area and an ensuite shower room. There is also a technical room and a large ski and boot room, with independent exterior access.
Outside there is a covered parking space and a storage room /cellar. Extra visitor's parking is available 10 metres from the chalet.
Chalet Lyre showcases impeccable attention to detail and many of the high-end furnishings and elegant decor, seen in our photos and 360 tour, are included in the sale. The chalet is heated using under floor electric heating and is connected to mains drains.
The property is covered by the copropriété rules.
