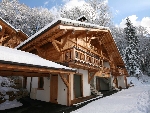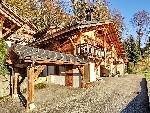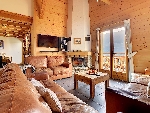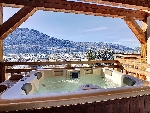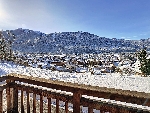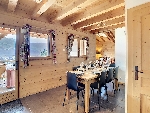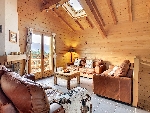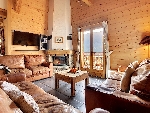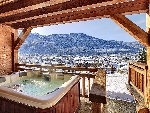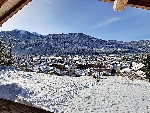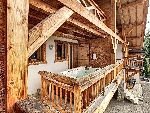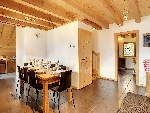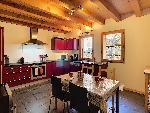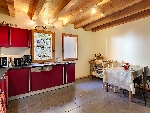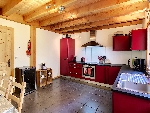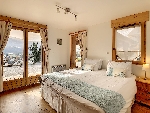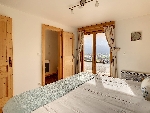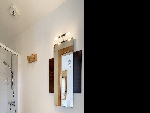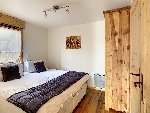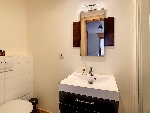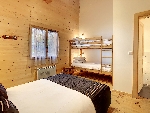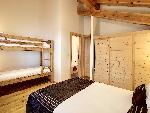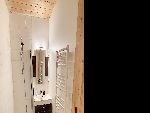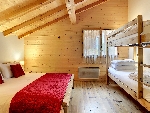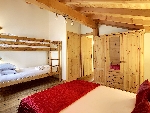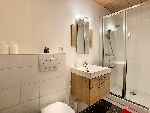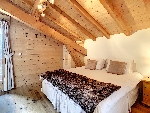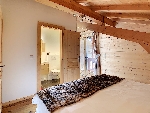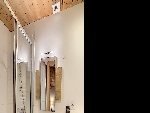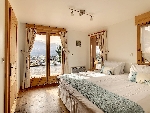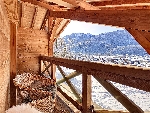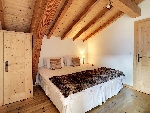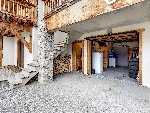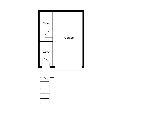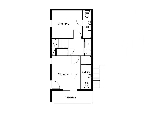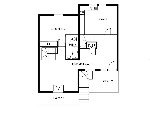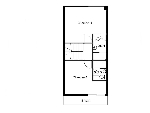This site is protected by reCAPTCHA Enterprise and the Google Privacy Policy and Terms of Service apply.


An artisan crafted chalet in a sought-after spot which is a great lock up and leave solution, with little maintenance.
Lexie Starling - Shane Cunningham Alpine Property agents for SamöensKey Features
Chalet Levy
- Price
- 730 000 €uros
- Status
- SOLD
- Last updated
- 25/02/2022
- Area
- Grand Massif
- Location
- Samoëns & Vallée
- Village
- Samoëns
- Bedrooms
- 5
- Bathrooms
- 5
- Floor area
- 130.4 m²
- Detached
- Yes
- Heating
- Underfloor heating
- Chimney
- Open fire
- Nearest skiing
- 1.6 km
- Nearest shops
- 400 m
- Garden
- Yes
- Garage
- Single
- Drainage
- Mains drains
- Taxe foncière
- 1282.00 €uros
- Annual charges
- 1794.33 €uros
- Agency fees
- Paid by the seller
Location
Use map searchProperty Description
Chalet Levy is located in a horizontal copropriety on the south facing hillside just a stone’s throw away from the village centre. This semi-detached property, basking in sunshine and expansive views, is a 4 minute drive to the Grand Massif Express ski gondola in Samoens. This five bedroom property is a great upgrade solution for clients seeking the lock up and leave convenience of an apartment but with the space and independence of a chalet.
Constructed in 2008 by reputed local artisans, Chalet Levy is set over 3 levels with an estimated habitable surface area of 130 m2 set within 200m2 total of annexed surfaces. Entering the property from the south, up a set of external stairs, you’re welcomed into an entrance and dining area beautifully interlinked with a sociable south facing covered terrace currently housing the jacuzzi. Straight ahead, is a closed kitchen of decent proportion, ideal for the budding chef who doesn’t wish to be disturbed! Alternatively, there’s scope to integrate the kitchen with the dining area for an enhanced open plan layout. To the west of the dining area is a charming sitting room that embraces the alpine experience with lofty beams overhead, a cosy closed fire place and french door onto a south facing balcony for sunshine and views. Off the living area, is a spacious bedroom with an ensuite bathroom. A secondary snug, play room or home office would equally work well in this space. Also on this level, is an independent guest WC under the stairs.
Moving upstairs, there are two further bedrooms, under the eaves, with respective ensuite shower rooms and a private balcony off the south facing bedroom.
Downstairs on the ground floor is a landing with two storage cupboards, a sunny double bedroom with its own ensuite shower room and access onto a private terrace and a fifth bedroom to the north also equipped with an ensuite.
Externally, there is a covered parking space, a cave for storage, a lockable garage and a laundry room.
Chalet Levy operates on electric underfloor heating plus convector radiators and is connected to mains drains. There is a combination of electrically operated and wooden shutters. The communal green spaces, snow clearing and external chalet maintenance are covered in the copropriety charges which is handled by a professional syndic.
Please note: This property is in a copropriety and thus is covered by coprop rules. Also there is no procedure in place.
This property is being sold with long term rental tenants, who will rent the chalet from 28th of August 2021 until 31st of July 2022. A future owner would have access to the chalet for two weeks over Christmas and New Year 21/22 and the three weeks of the French ski holdiays 2022. Full access would only be possible at the end of the long term rental contract on the 31/07/2022.
