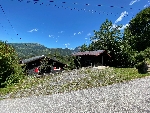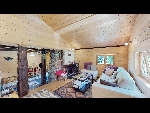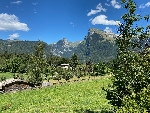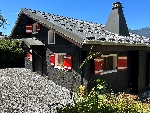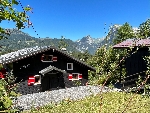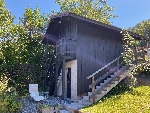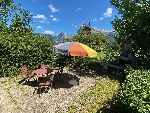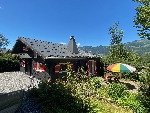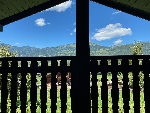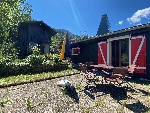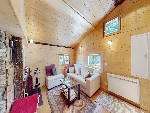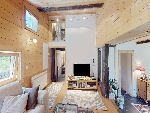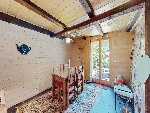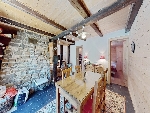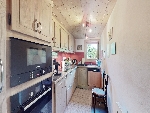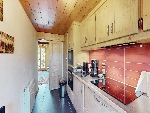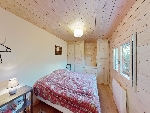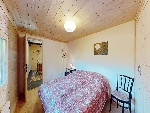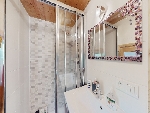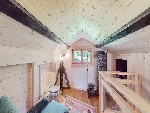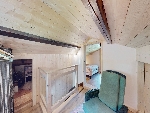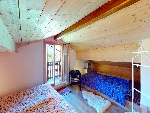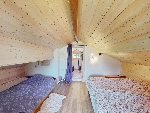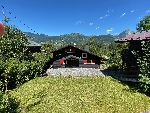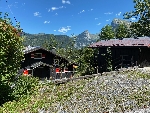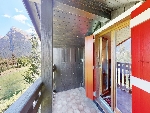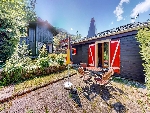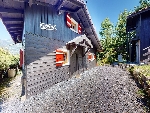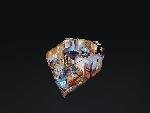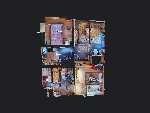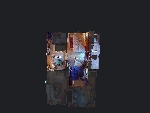This site is protected by reCAPTCHA Enterprise and the Google Privacy Policy and Terms of Service apply.

This authentic Heidi house – thoughtfully renovated is ideal for mountain getaways.
Lexie Starling Alpine Property agent for SamöensKey Features
Chalet La Combe
- Price
- 465 000 €uros
- Status
- SOLD
- Last updated
- 12/02/2024
- Area
- Grand Massif
- Location
- Samoëns & Vallée
- Village
- Samoëns
- Bedrooms
- 2
- Bathrooms
- 1
- Floor area
- 85 m²
- Land area
- 405 m²
- Detached
- Yes
- Heating
- Combined system
- Chimney
- Wood burning stove
- Nearest skiing
- 1 km
- Nearest shops
- 1.7 km
- Garden
- Yes
- Garage
- Single
- Drainage
- Mains drains
- Agency fees
- Paid by the seller
Location
Use map searchProperty Description
Chalet La Combe, is quietly nestled in a sleepy alpine hamlet, located on the north side of the valley, a 3 minute drive to the recently installed ski gondola in Vercland or 14 minutes on foot – a walkable distance home to several local restaurants. Samoens village is less than a 5 minute drive or electric bike ride away.
Originally dating from 1987, this enchanting 2 bedroom chalet was completey renovated by local artisans a little over ten years ago, receiving a complete overhaul including plumbing, rewiring, reinsulating and carpentry, not to mention a new roof being added in 2020 and the exterior being repainted in 2023.
The chalet’s interior design has been cleverly thought out, offering 85.33m2 of floor space, of which 63m2 is deemed “liveable space”. Entering the property, from the eastern terrace via the dining room, you are welcomed into an open plan living area, carefully zoned, to create a fabulous ambiance. The living area with double height contains a closed fireplace with ventilation grills to allow heat to travel and warm the heart of the home. There is a fully equipped kitchen, handcrafted and made to measure, a north facing bedroom, an entrance / storage area and a shower room with WC.
Upstairs, there is a mezzanine area, perfect as a secondary snug or home office, a convenient storage area and a double bedroom with a north facing balcony offering impressive views across the Giffre valley.
This chalet offers a generous 405m² of land, thoughtfully arranged to include a low-maintenance garden, east and south-facing terraces, a barbeque area, an independent garage, woodshed, and a cellar. In addition, two external parking spaces provide ample convenience.
The property is connected to mains drains and is heated using modern electric radiators. The radiators may be operated remotely via an online heating application. The chalet is sold fully furnished as per the photos on our site.
