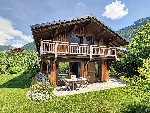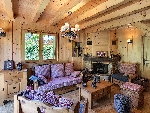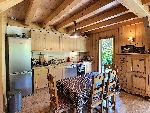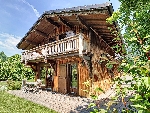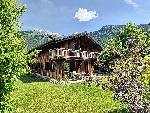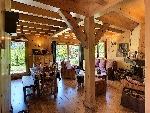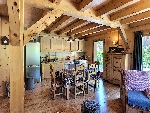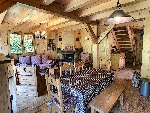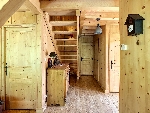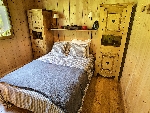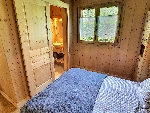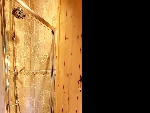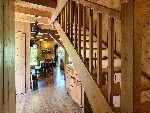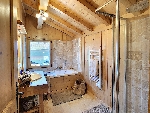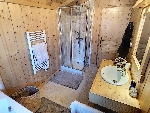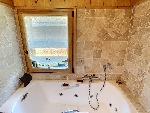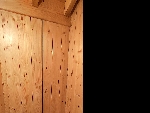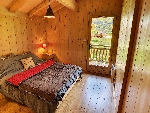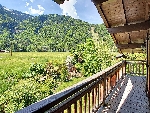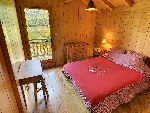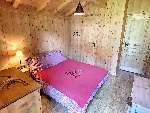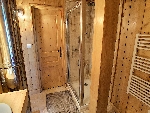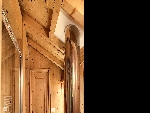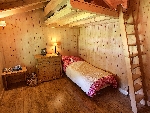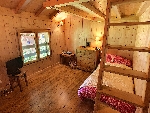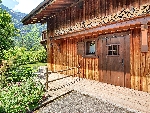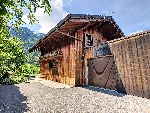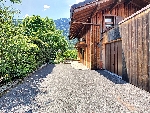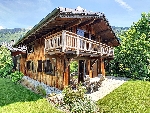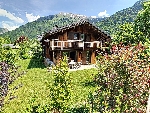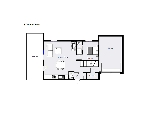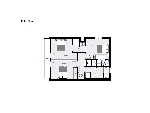This site is protected by reCAPTCHA Enterprise and the Google Privacy Policy and Terms of Service apply.


“Tastefully furnished, this is a hassle free turn-key chalet with mountain spirit. ”
Lexie Starling - Shane Cunningham Alpine Property agents for SamöensKey Features
Chalet Eterppaz
- Price
- 563 000 €uros
- Status
- SOLD
- Last updated
- 04/05/2021
- Area
- Grand Massif
- Location
- Samoëns & Vallée
- Village
- Samoëns
- Bedrooms
- 4
- Bathrooms
- 2
- Floor area
- 110 m²
- Land area
- 376 m²
- Heating
- Underfloor heating
- Chimney
- Wood burning stove
- Ski access
- Ski bus
- Nearest skiing
- 2.4 km
- Nearest shops
- 2.2 km
- Garden
- Yes
- Garage
- Single
- Drainage
- Mains drains
- Taxe foncière
- 935.00 €uros
- Agency fees
- Paid by the seller
Location
Use map searchProperty Description
Constructed in 2012 by local artisans of the area, this delightful chalet makes for an ideal second home. A practical lock up and leave property, it’s a five minute walk to the ski bus stop for access to the Grand Massif Ski Domaine (accessing 265km of pistes).
Located on the valley floor, this authentic hamlet of Vallon d’en Haut is a couple of minutes’ drive to Samoens village. Sought after by locals for its accessibility, there’s scenic walking and easy biking along the riverside to Samoens centre or Sixt. During the winter months, the cross country ski circuit is just across the way on the picturesque plains of Vallon.
Sold fully furnished, this four bedroom chalet is set on two levels and semi-detached by a garage with the adjacent chalet. Entering the chalet from the north, you are welcomed into an entrance area equipped with a built in coat cupboard, guest WC, a walk in laundry area and an internal access into a lockable garage – handy for unloading shopping on those snowy days!
Moving back into the main living area, this convivial space is open plan with south and east facing aspects. Composed of a fitted kitchen, dining area with access onto a decking and garden beyond, there’s a cosy sitting area centred around a feature fire place. Just off the living area is a guest bedroom with its own ensuite shower room (shower and sink).
Upstairs, there’s a family bathroom (including stand-alone shower and ‘baléno bath’), independent WC, two bedrooms with an east facing orientation that access onto a shared balcony plus a third south facing bedroom with a cute mezzanine for extra sleeping and a practical jack n Jill shower room.
The ground floor operates on electric underfloor heating whilst upstairs is fitted with electric wall convectors.
Outside, there’s a modest, fenced garden perfect for enjoying some outdoor space with minimal maintenance to consider. In front of the garage, there is parking for several cars.
