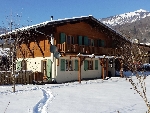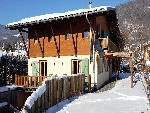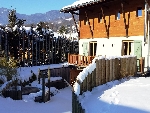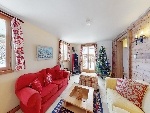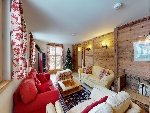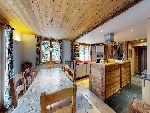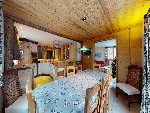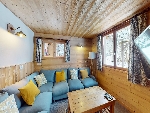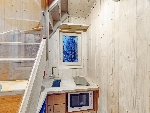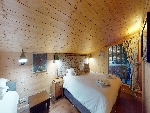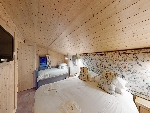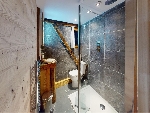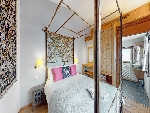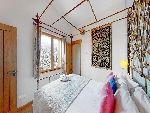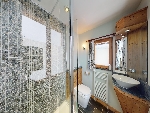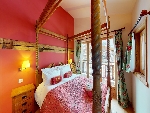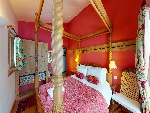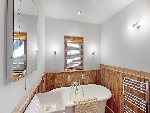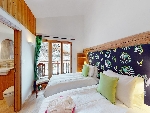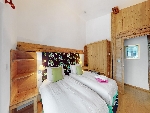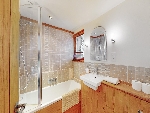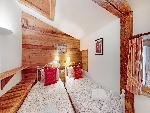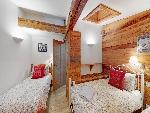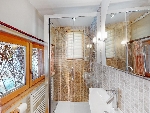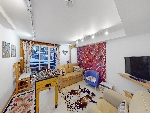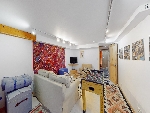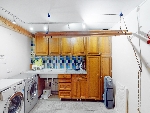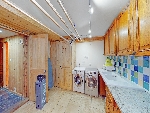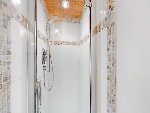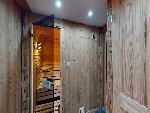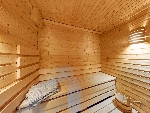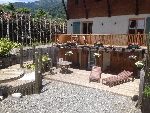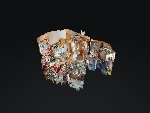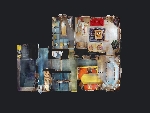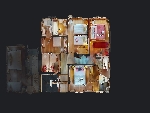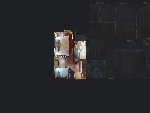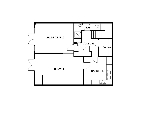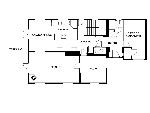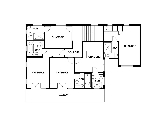This site is protected by reCAPTCHA Enterprise and the Google Privacy Policy and Terms of Service apply.


This eco chalet exudes cosy charm as a serious rental investment or family home in the heart of the village
Lexie Starling - Shane Cunningham Alpine Property agents for SamöensKey Features
Chalet Emeraude
- Price
- 1 340 000 €uros
- Status
- SOLD
- Last updated
- 11/07/2023
- Area
- Grand Massif
- Location
- Samoëns & Vallée
- Village
- Samoëns
- Bedrooms
- 5
- Bathrooms
- 5
- Floor area
- 226 m²
- Land area
- 930 m²
- Detached
- Yes
- Heating
- Heat pump
- Chimney
- Wood burning stove
- Ski access
- Ski bus
- Nearest skiing
- 800 m
- Nearest shops
- 300 m
- Garden
- Yes
- Garage
- Covered parking
- Drainage
- Mains drains
- Agency fees
- Paid by the seller
Location
Use map searchProperty Description
Chalet Emeraude is a 5 bedroom property that comfortably sleeps 12 guests and operates as a highly successful rental business with over 10 years of rental history. Conveniently located on the flat within the heart of the village, it is easily accessible and walking distance from amenities and restaurants offering ample autonomy for guests of all ages.
This eco chalet renovated some13 years ago has a solid B rating for its energy efficiency including solar/thermal roof panels (for hot water), a ground source heat pump, grey water recycling system plus rain water recuperation. An extension to the north east of the chalet was added 6 years ago creating a garage, carport, kitchenette and an ensuite bedroom.
Set over three floors, the chalet has a floor area of approximately 226 m2 of which 170,74m2 is deemed habitable. It sits on 930 m2 of land in a UB buildable zone. Its configuration offers maximum flexibility - either as a five bedroom or as four bedroom place plus one bedroom independent unit perfect for onsite staff, secondary rental or personal use.
Entering the chalet on the ground floor, there is an entrance area, ski/sport kit room with boot warmers, a guest WC, a kitchenette (part of recent extension), an open plan kitchen and dining area equipped with double oven and recycled glass worktops, a living room with wood burner and a TV snug.
Upstairs, there are four bedrooms, two of which have ensuite shower rooms whilst the other have ensuite bathrooms with access onto a delightful east facing balcony with vines of fruiting kiwi. The fifth bedroom, with its own ensuite shower room, is located above the kitchenette via independent stairs.
The lower ground floor contains a sauna, a shower room, a games room with access outside to a south facing deck/ bbq area, hot tub (run off ground source heat pump) and garden beyond, a technical/plant room and laundry room.
A hydraulic underfloor heating runs on all three levels via a ground source heat pump (plus back up electric boiler). There are 3 x 300L tanks for hot water (one via heat pump plus two electric immersion tanks). In the bathrooms, the towel rails operate on the hot water system and heat extractors are on the heat source pump via the light fittings.
Outside is a enclosed mature garden with a carport and graveled area with ample parking.
