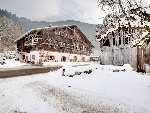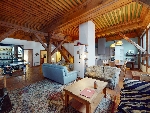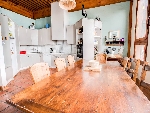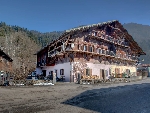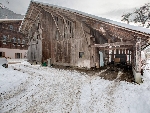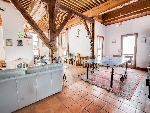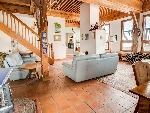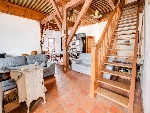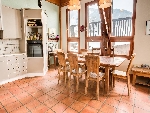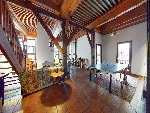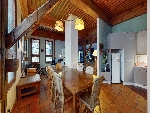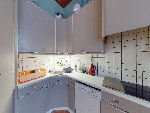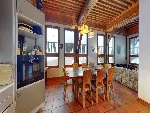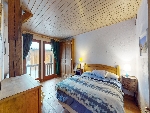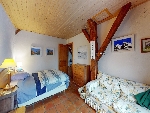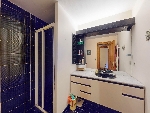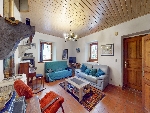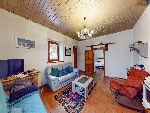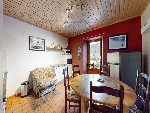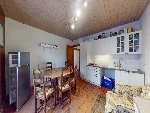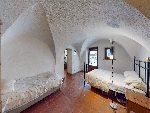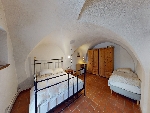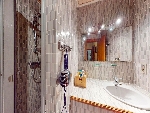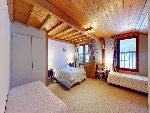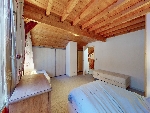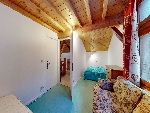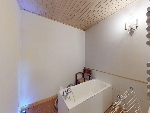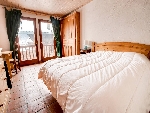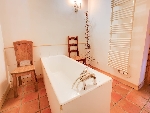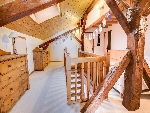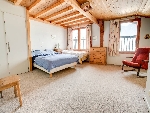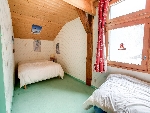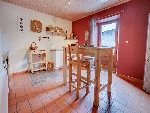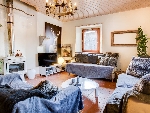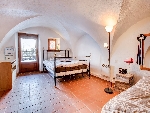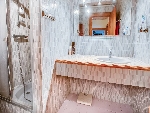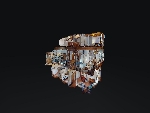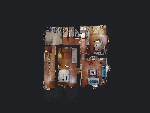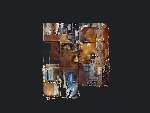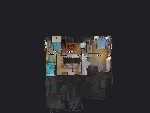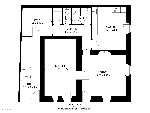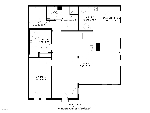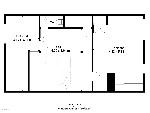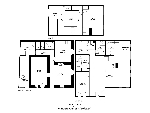This site is protected by reCAPTCHA Enterprise and the Google Privacy Policy and Terms of Service apply.


A beautifully spacious semi-detached farmhouse in need of updating to unleash its full potential.
Lexie Starling - Shane Cunningham Alpine Property agents for SamöensKey Features
Chalet du Clocher
- Price
- 625 000 €uros
- Status
- SOLD
- Last updated
- 21/06/2024
- Area
- Grand Massif
- Location
- Samoëns & Vallée
- Village
- Samoëns
- Bedrooms
- 4
- Bathrooms
- 3
- Floor area
- 319.7 m²
- Land area
- 644 m²
- Detached
- No
- Heating
- Electric radiators
- Chimney
- Wood burning stove
- Ski access
- Ski bus
- Nearest skiing
- 2 km
- Nearest shops
- 2 km
- Garden
- Yes
- Garage
- Single
- Drainage
- Mains drains
- Taxe foncière
- 2016.00 €uros
- Agency fees
- Paid by the seller
Location
Use map searchProperty Description
Dating from circa 1849, this authentic semi-detached farm is located within the charming hamlet of Vallon d’en Haut, situated on the valley floor. Serviced by the ski bus, Vallon is also a popular walking and cycling route between Sixt and Samoens, including delightful riverside trails, making it attractively accessible.
Renovated in 1990 by local artisans, Chalet du Clocher is subdivided into two units consisting of a one bedroom apartment (70m2) and a spacious 3 bedroom principal dwelling (190,71m²) and a communal utility room. Beautifully spacious, it’s in need of updating to unleash its potential.
On the ground floor is an independent entrance to the downstairs apartment which consists of a living room, a spacious double bedroom, a recently refurbished kitchen accessing a south facing terrace, a shower room, an independent WC and walk in storage area.
The main residence, also accessed on the ground floor via an independent entrance, opens onto a corridor that leads to a communal utility room (also accessible from the ground floor apartment).
On the first floor is a vast open plan kitchen living area (81,48 m2) with an impressive high ceiling, electric underfloor heating, a wood burner centrally positioned and a south and west facing balcony. On this same level is a west facing bedroom, a bathroom, an independent WC and a shower room.
On the second floor is a mezzanine landing, a roomy south facing bedroom (26.13m2), a north facing bedroom, a small area with a wash basin ready for conversion into an ensuite bathroom followed by a utility area. To the west, is an uninsulated attic space (45.7m2 under 1m80 in height)
Outside, across the road from the house, is a semi-detached barn, used as a garage with an upper level and cave, as well as a lean to carport.
