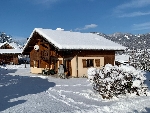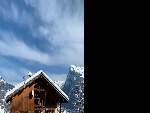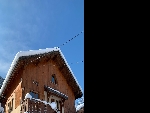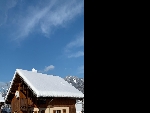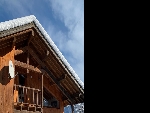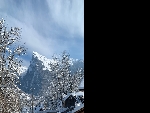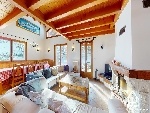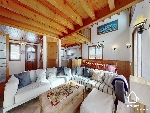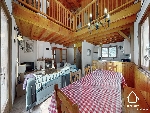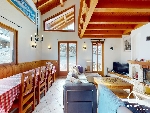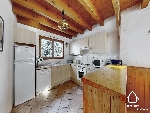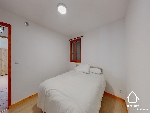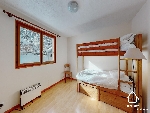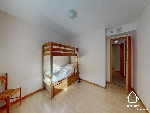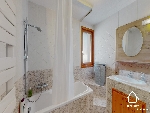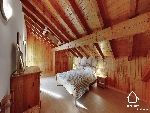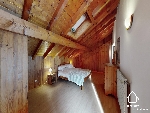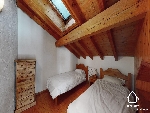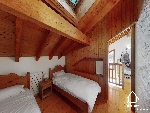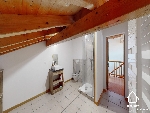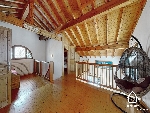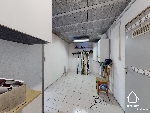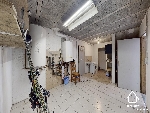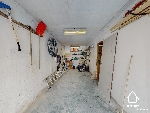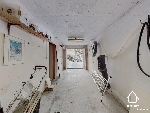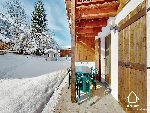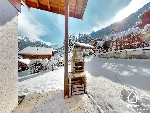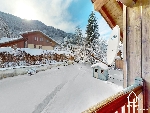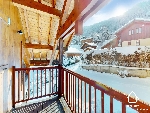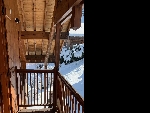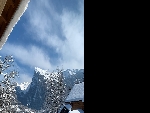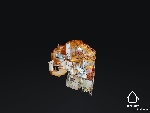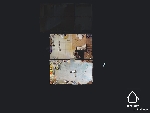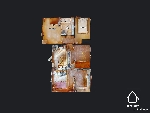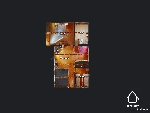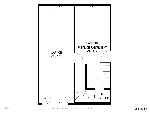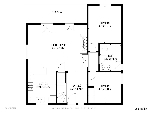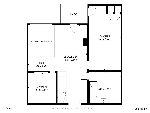This site is protected by reCAPTCHA Enterprise and the Google Privacy Policy and Terms of Service apply.


This chalet offers serious opportunities if seeking a rental investment or second home
Lexie Starling - Shane Cunningham Alpine Property agents for SamöensKey Features
Chalet Dahu
- Price
- 730 000 €uros
- Status
- SOLD
- Last updated
- 19/02/2024
- Area
- Grand Massif
- Location
- Samoëns & Vallée
- Village
- Samoëns
- Bedrooms
- 4
- Bathrooms
- 2
- Floor area
- 140 m²
- Land area
- 911 m²
- Detached
- Yes
- Heating
- Gas
- Chimney
- Enclosed fire
- Nearest skiing
- 100 m
- Nearest shops
- 1 km
- Garden
- Yes
- Garage
- Single
- Drainage
- Mains drains
- Taxe foncière
- 683.00 €uros
- Agency fees
- Paid by the seller
Location
Use map searchProperty Description
This 4 bedroom chalet is situated in an enviable location approximately 150 metres from the recently replaced gondola of Vercland, the TC10. Vercland, famed for its imposing views across the valley, is a popular area amongst locals and second home owners packed with great walking and biking trails. There is easy access to the Grand Massif Ski Domaine, thanks to the sleek new 10 seater gondola that can now transport you to Samoens 1600 in just seven minutes. Opposite the gondola, you’ll also find a welcoming restaurant with fireside food and après ski plus a sociable terrace during the summer months.
Constructed in the 1990s, Chalet Dahu is set over 3 floors with a habitable space of approximately 126m2. The property sits on approximately 911m2 of land located in a buildable zone UC providing the opportunity to extend to the south of the property. Whilst functional, Chalet Dahu would benefit from updates to maximize its full potential.
On the ground floor; there is a decent sized garage with internal access into a laundry/utility room housing the gas boiler and hot water tank (replaced in 2019) a vide sanitaire /cavity for services plus internal access upstairs.
The main entrance, located on the first floor, is accessed by external stairs. This level is composed of an entrance hallway, an open plan kitchen/living area with a closed fireplace (not functioning), double height over the dining area and direct access onto a south facing terrace and garden beyond with stunning views. There are two bedrooms on this level plus a family bathroom with WC.
Upstairs is a spacious mezzanine, with scope for potentially adding a further bedroom if desired, a south facing balcony, two additional bedrooms plus a bathroom with WC.
The property operates on gas fired hot water and underfloor (hydraulic) heating system with radiators on the top floor. It is connected to mains drains.
