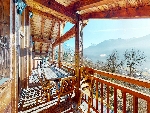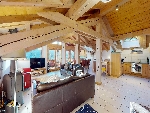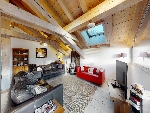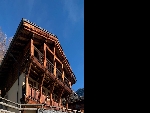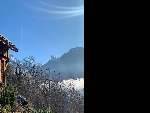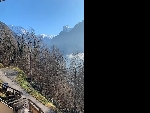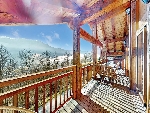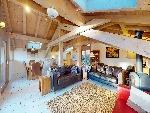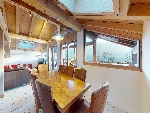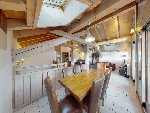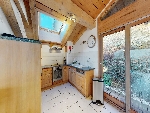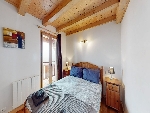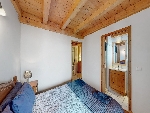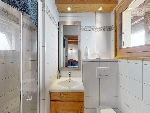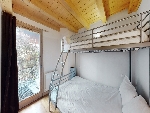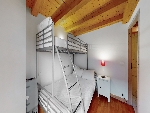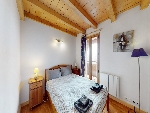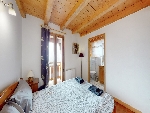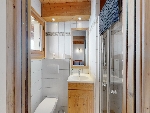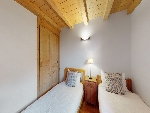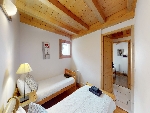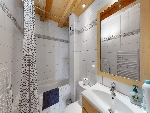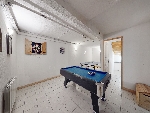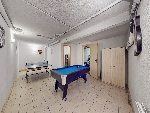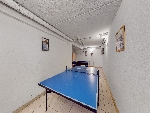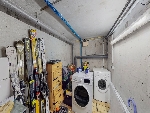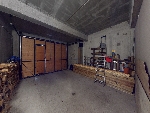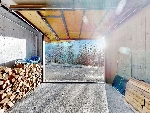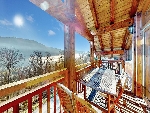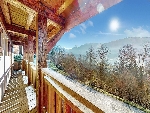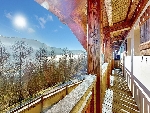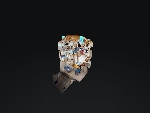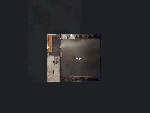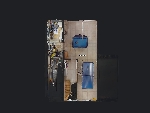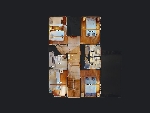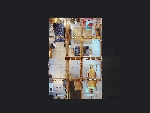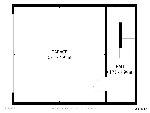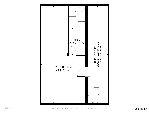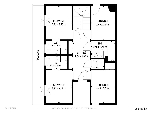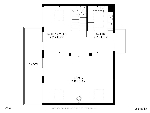This site is protected by reCAPTCHA Enterprise and the Google Privacy Policy and Terms of Service apply.


A great layout and use of space for a second home and rental income.
Lexie Starling - Shane Cunningham Alpine Property agents for SamöensKey Features
Chalet Cerise
- Price
- 875 000 €uros
- Status
- SOLD
- Last updated
- 19/02/2024
- Area
- Grand Massif
- Location
- Samoëns & Vallée
- Village
- Samoëns
- Bedrooms
- 4
- Bathrooms
- 3
- Floor area
- 111 m²
- Detached
- Yes
- Heating
- Underfloor heating
- Chimney
- Wood burning stove
- Nearest skiing
- 3.1 km
- Nearest shops
- 1.6 km
- Garden
- Yes
- Garage
- Single
- Drainage
- Mains drains
- Annual charges
- 912.00 €uros
- Agency fees
- Paid by the seller
Location
Use map searchProperty Description
Chalet Cerise is a 4 bedroom property set over 4 storeys. Nestled into the south facing hillside above Samoëns village, Chalet Cerise is a fabulous suntrap constructed by local artisans in 2005 as part of a small horizontal copropriety (one of three properties). It has 111m2 of habitable space with a further 80m2 of floor space located on the two lower ground floors.
The main entrance is located on the second floor accessed via a covered external staircase. Upon entering, you are welcomed into a spacious vestibule area fitted out with inbuilt storage. There are two south facing double bedrooms with ensuite shower rooms and access onto a charming balcony, plus two further double bedrooms, a bathroom with WC and an independent WC with wash hand basin.
The top floor is dedicated to a light filled open plan kitchen, dining and living area equipped with a wood burner and a south facing balcony that enjoys expansive views across the Giffre valley.
The ground floor has been cleverly converted into a games room with an adjacent cellar and laundry room. Whilst the lower ground floor contains a large garage with a heated boot room sectioned off to the rear and direct access into the chalet.
Outside there is a protected BBQ area and a large south facing terrace with hot tub. There is covered parking for one car in the garage itself with a further 4 exterior spaces available 20 meters from the chalet shared between three chalets in total.
The chalet has underfloor electric heating with additional electric radiators in the bedrooms and lower floors. There are annual maintenance charges (shared between three chalets) for the communal green areas, annual rubbish tax, and communal electricity for shared exterior lighting. The property is connected to mains drains.
