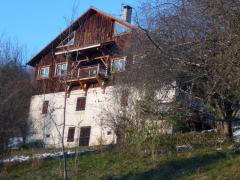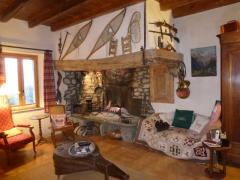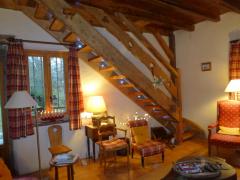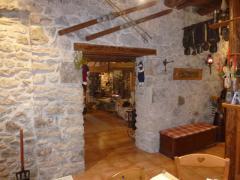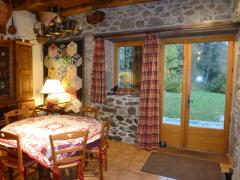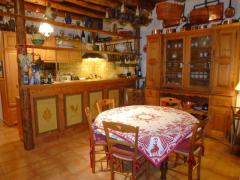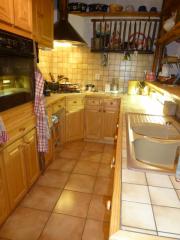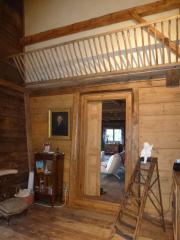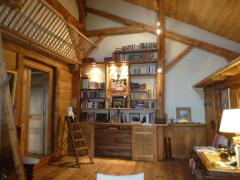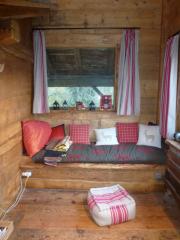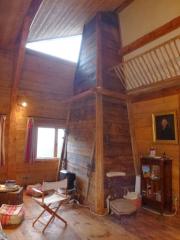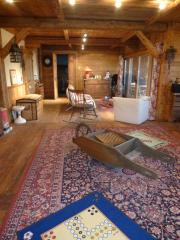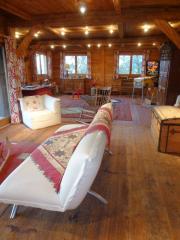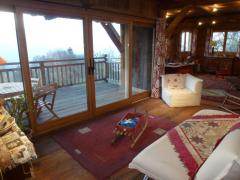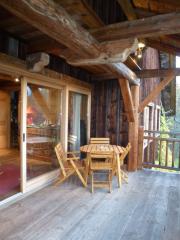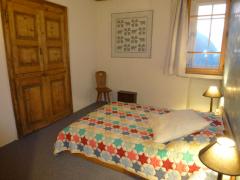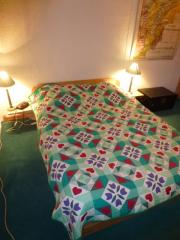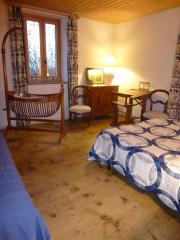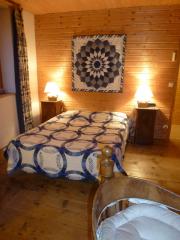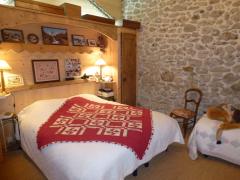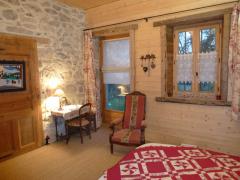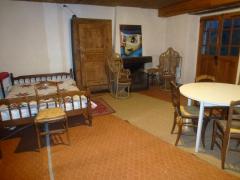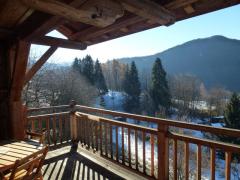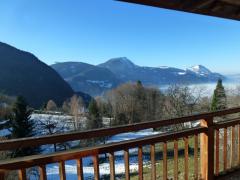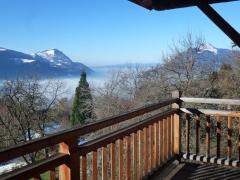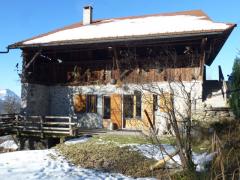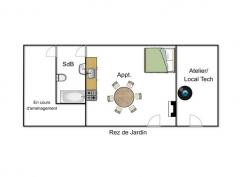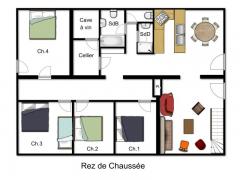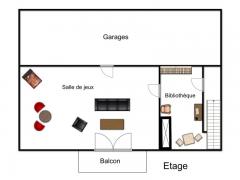This site is protected by reCAPTCHA Enterprise and the Google Privacy Policy and Terms of Service apply.

Spacious, beautifully renovated farmhouse with further development potential. Ideal for family home or holiday home for big family!
Liz Owens Alpine Property agent forKey Features
Ferme Chevron
- Price
- 585 000 €uros
- Status
- SOLD
- Last updated
- 23/11/2015
- Area
- Grand Massif
- Location
- Flaine & Les Carroz
- Village
- Saint Sigismond
- Bedrooms
- 4
- Bathrooms
- 3
- Floor area
- 250 m²
- Land area
- 1060 m²
- Detached
- Yes
- Chimney
- Open fire
- Nearest skiing
- 8 km
- Nearest shops
- 8.5 km
- Garden
- Yes
- Garage
- Triple
- Drainage
- Septic tank
- Taxe foncière
- 1198.00 €uros
- Agency fees
- Paid by the seller
Location
Use map searchProperty Description
This early 20th century farmhouse will appeal to lovers of authentic Savoyard farmhouses - it has been beautifully renovated and has stunning uninterrupted views!
It is situated in the delightful year-round village of Saint Sigismond, just 8 kms from the resort of Les Carroz, with access to 265kms of skiing in the Grand Massif. It is the ideal spot for anyone wanting to be close to skiing, less than 10 minutes drive away, yet without being in the centre of a busy resort where properties are considerably more expensive!
Many of the original features have been lovingly maintained such as the massive stone open fireplace, the impressive beams, charming inset cupboards and wide floorboards. The stonework has been meticulously restored into feature walls in the living area and the main bedroom. The renovations are all in keeping with a farmhouse but there is an eclectic mix of old and modern giving the best of both worlds!
There are such modern luxuries as double glazing, quality insulation, air pumped gas central heating on one floor which can be controlled remotely, electric radiators on another, and concrete flooring.
The property currently enjoys 250m2 of habitable space over 3 floors with the possibility of a further 50m2 of barn to be converted and has 3 integral garages. It has just over 1000m2 of land.
On the lower ground or garden floor there is an apartment comprising a large living area with open fireplace and kitchenette, a bathroom and a further room currently in the midst of renovations. Also on this level is a spacious workshop/services room housing the boiler etc.
On the upper ground floor is the entrance to the main part of the farm with fully equipped kitchen giving onto dining area, lounge with fireplace, 2 bathrooms, separate toilet and 4 bedrooms.
Taking the stairs in the main lounge, one arrives on the upper level through a mazot which has been renovated and is a quirky feature! This leads into a library with high ceiling to the roof and impressive wooden chimney stack from the fireplace in the lounge below. A door leads through to a huge 2nd lounge/games room with patio doors leading onto a covered balcony. From here, there is a stunning view down into the valley and across to the mountains opposite. The remaining 50m2 of barn with potential for further development is accessed from the 3 garages on this level.
