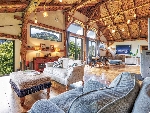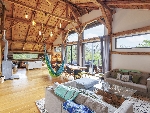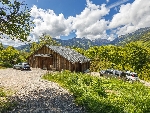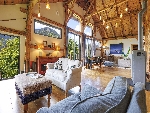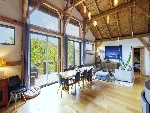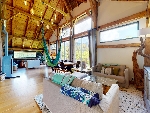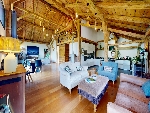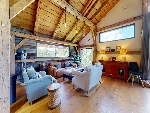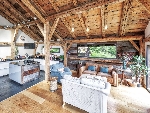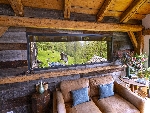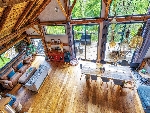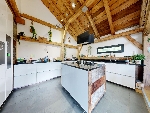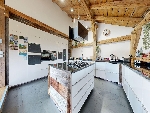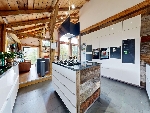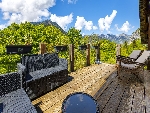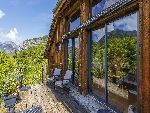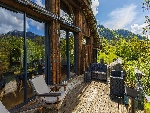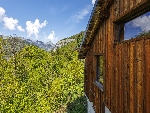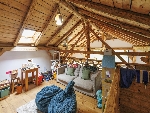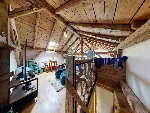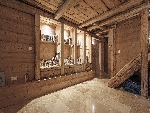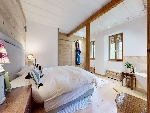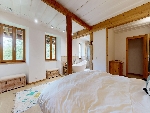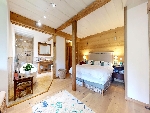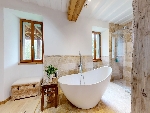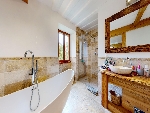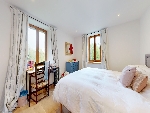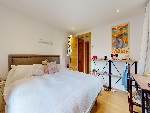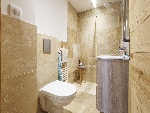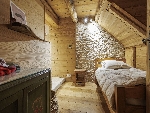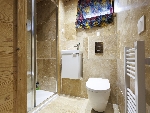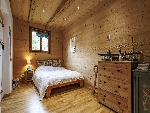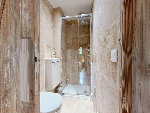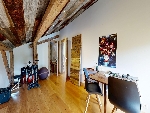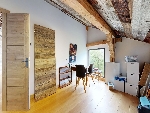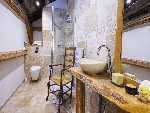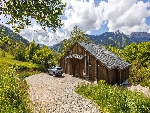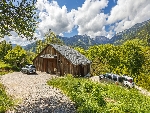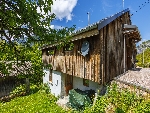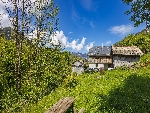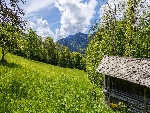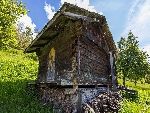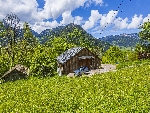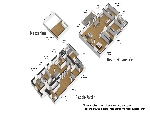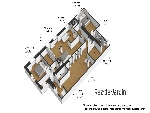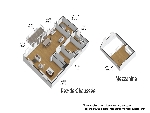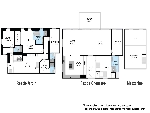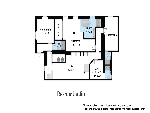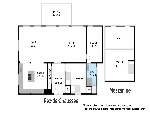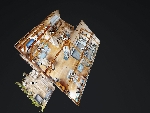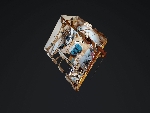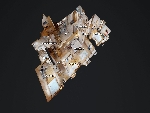This site is protected by reCAPTCHA Enterprise and the Google Privacy Policy and Terms of Service apply.

You will be hard pressed to find a property with a more beautiful setting than Ferme le Relais!
Ailsa Bishop Alpine Property agent for St Jean d'Aulps & ValléeKey Features
Ferme le Relais
- Price
- 1 275 000 €uros
- Status
- SOLD
- Last updated
- 30/09/2025
- Area
- Portes Du Soleil
- Location
- St Jean d'Aulps & Vallée
- Village
- Saint Jean d'Aulps
- Bedrooms
- 4
- Bathrooms
- 5
- Floor area
- 254 m²
- Land area
- 7412 m²
- Detached
- Yes
- Heating
- Underfloor heating
- Chimney
- Wood burning stove
- Nearest skiing
- 5.2 km
- Nearest shops
- 2.2 km
- Garden
- Yes
- Garage
- None
- Drainage
- Septic tank
- Agency fees
- Paid by the seller
Location
Use map searchProperty Description
We are delighted to offer you this rare opportunity to own a fully renovated 4/5-bedroom Savoyard farmhouse with extraordinary views, total privacy, and a generous plot of land - all just moments from the village centre of St Jean d’Aulps and the Portes du Soleil ski domain.
Tucked away on a peaceful mountainside and surrounded by forest, Ferme Le Relais enjoys an elevated position overlooking the valley, offering uninterrupted panoramic views across the stunning Alpine landscape - including the majestic Roc d’Enfer and even the Mont Blanc massif in the distance.
This former working farmhouse has been beautifully renovated in 2020, blending original character features with high-quality contemporary finishes. The result is a warm, stylish, and inviting mountain home, ideal as a family residence or luxury holiday retreat.
Layout & Accommodation
The property is arranged over two main floors with a mezzanine level:
Ground Floor
• Welcoming entrance hall with built-in storage
• Fully fitted open-plan kitchen with breakfast bar
• Double-height living space with dining area and large feature windows
• Double bedroom with en-suite bathroom
• Boot room / ski storage
• Mezzanine floor – perfect for a home office, reading nook, or children’s play area
Garden Level
• Spacious hallway ideal as workspace or play area
• Master suite with luxury bathroom and built in storage
• Double bedroom with en-suite bathroom
• Double bedroom with adjacent bathroom
• Single bedroom with en-suite bathroom
• Compact utility area
Throughout the home, exposed beams, vaulted ceilings, and natural materials create a calming, timeless aesthetic that honours the building’s agricultural heritage.
Outdoor Space & Land
The property sits on an extensive plot of over 7000m², comprising gently sloping meadows and woodland — offering total peace and privacy. The landscaped garden surrounding the farmhouse is perfect for outdoor dining, barbecues, and play.
Adding to the charm and history of the property are several authentic outbuildings, including:
• A former mazot (traditional Alpine storage hut)
• An original bread oven
• A cider press, harking back to the property's rural past
These elements add not only character but potential for creative use or development.
Sunshine & Views
South-facing, Ferme Le Relais is bathed in sunshine from morning to evening. The elevated position and open aspect ensure that natural light floods the interiors, while the views — from sunrise over Mont Blanc to golden-hour sunsets on the peaks — are simply incomparable.
Why We Love It
• Spectacular, uninterrupted views
• Fully renovated with character features and modern comfort
• Huge plot of land – rare in this location
• South-facing, light-filled interiors
• Historic outbuildings and Alpine charm throughout
• Peaceful, secluded location just minutes from the heart of the village
Contact us today to arrange your private viewing of this exceptional mountain retreat.
