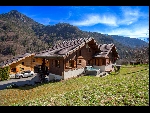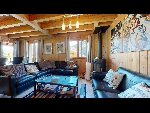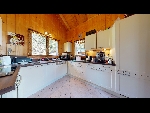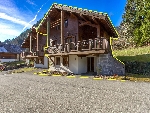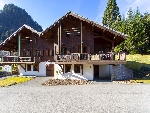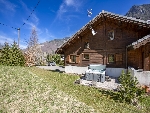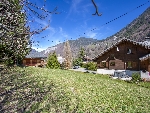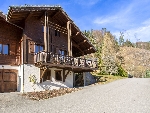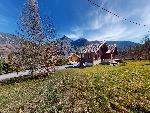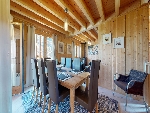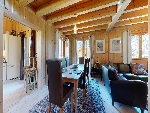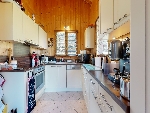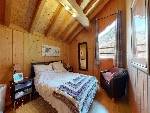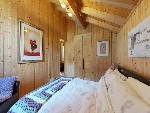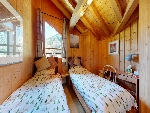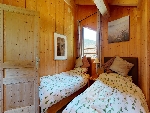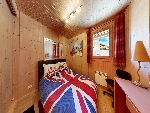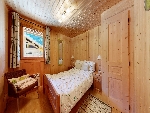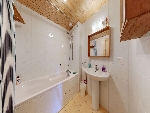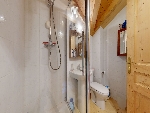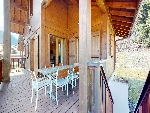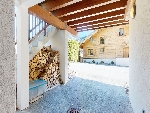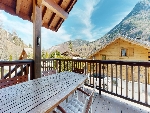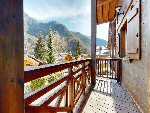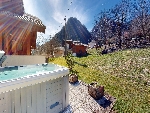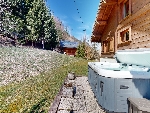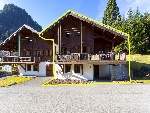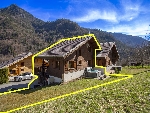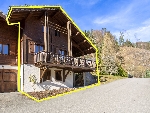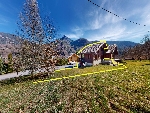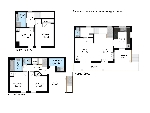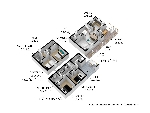This site is protected by reCAPTCHA Enterprise and the Google Privacy Policy and Terms of Service apply.

This low-maintenance chalet is ideal for family holidays, and also offers good rental potential.
Ailsa Bishop Alpine Property agent for St Jean d'Aulps & ValléeKey Features
Chalet Tortue
- Price
- 550 000 €uros
- Status
- SOLD
- Last updated
- 15/12/2023
- Area
- Portes Du Soleil
- Location
- St Jean d'Aulps & Vallée
- Village
- Saint Jean d'Aulps
- Bedrooms
- 4
- Bathrooms
- 2
- Floor area
- 92 m²
- Land area
- 284 m²
- Detached
- No
- Heating
- Combined system
- Chimney
- Wood burning stove
- Ski access
- Ski bus
- Nearest skiing
- 2 km
- Nearest shops
- 1.2 km
- Garden
- Yes
- Garage
- Covered parking
- Drainage
- Mains drains
- Taxe foncière
- 888.00 €uros
- Agency fees
- Paid by the seller
Location
Use map searchProperty Description
Chalet la Tortue is a neat and low-maintenance semi-detached chalet, built in 2007 and in kept in perfect condition. The chalet is situated in the area of la Vuarnerie, around 15 minutes’ walk from the village centre, and a short walk from the nearest ski bus stop. It’s situated on a quiet cul-de-sac, with around half-a-dozen similar properties. The plot is of a manageable size, and is easy to look after.
Inside, the property has an entrance hall to welcome you in, which leads through to the two downstairs bedrooms. Both bedrooms have double beds and built-in storage. The downstairs bedrooms share a family bathroom with bath tub and vanity unit, and there is a separate WC. Stairs lead to the middle floor, where you arrive on the bright landing with built-in storage and a guest cloakroom. There is a cosy living room with wood burning stove, perfect for snuggling up on winter nights, and the dining area is ample in size for family gatherings round the table over a convivial fondue or an evening of board games. The kitchen is semi-open plan and has a nice feeling of space with its high ceilings. The kitchen is fully fitted and equipped with all the usual mod cons. French windows lead onto the covered terrace, with views over the village. It’s the perfect spot for a leisurely lunch on summer’s day.
Outside, in addition to the covered terrace and balcony, there is a south-facing patio on the rear of the property, and a garden of around 250m, large enough for all the family to enjoy, but small enough to be easily manageable. There is a 6 person jacuzzi available by separate negotiation, perfect for appreciating the twinkly stars with a glass of bubbly on a crisp winter’s night.
There is a carport providing covered parking for one car, and additional private off-street parking for the residents of the cul-de-sac. Additional storage is provided in the form of a cellar/laundry room adjacent to the front door. This storage room houses the hot water tank, washing machine and tumble dryer, as well as storage for skis and bikes.
Please don’t hesitate to drop us a line and we’d be delighted to take you on a tour of this super property!
