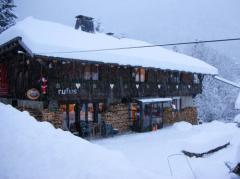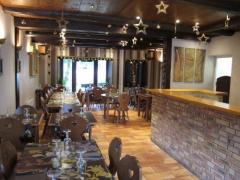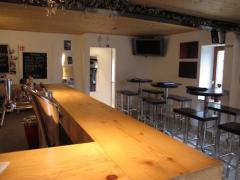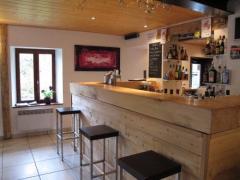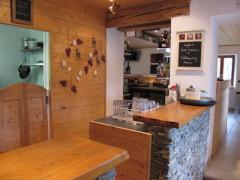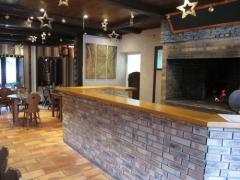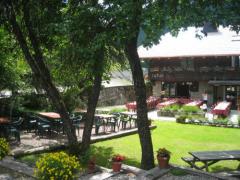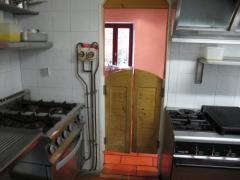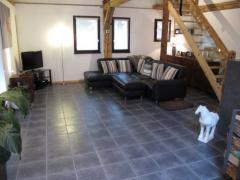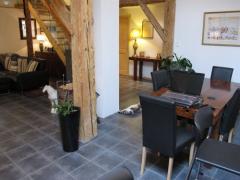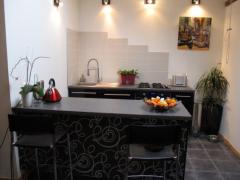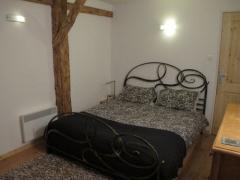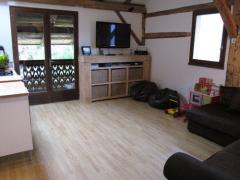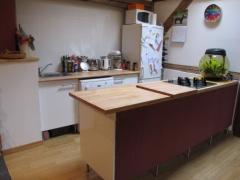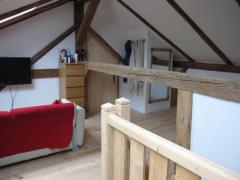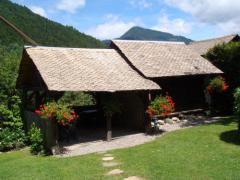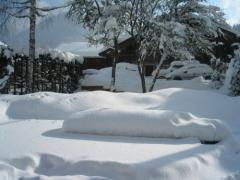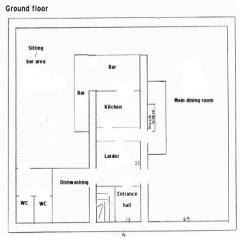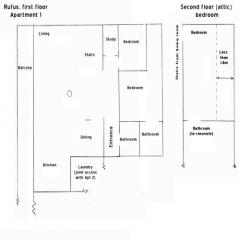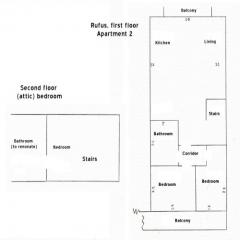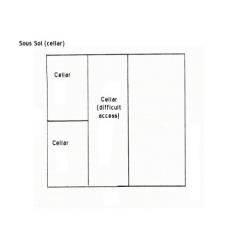This site is protected by reCAPTCHA Enterprise and the Google Privacy Policy and Terms of Service apply.

A renovated Savoyard farm comprising a thriving restaurant business and 2 separate apartments.
Claudia Buttet Alpine Property agent for Les Gets & St Jean d'AulpsKey Features
Chalet Rufus
- Price
- 1 295 000 €uros
- Status
- SOLD
- Last updated
- 31/10/2011
- Area
- Portes Du Soleil
- Location
- St Jean d'Aulps & Vallée
- Village
- Saint Jean d'Aulps
- Floor area
- 335 m²
- Land area
- 1462 m²
- Chimney
- Wood burning stove
- Nearest skiing
- 150 m
- Nearest shops
- 100 m
- Drainage
- Mains drains
- Agency fees
- Paid by the seller
Location
Use map searchProperty Description
Chalet Rufus is situated in the heart of the summer and winter, family ski resort of La Grande Terche. The property is over 100 years old and has been renovated and modernised throughout with great care and attention to detail, to create a contemporary bar and restaurant whilst still retaining the mountain ambiance of a traditional Savoyard farm building. The same can also be said for the 2 stylishly appointed, duplex apartments which complete the building.
During the ski season, the beautiful Roc d'Enfer ski circuit passes right by the door of the restaurant which is also within easy walking distance of the ski lift and of all the apartments and local amenities in the village. The restaurant has been successfully run as a business for the past 6 years, it has a Class IV Licence and is the only independent restaurant in the village.
The chalet has a floor area of approx. 335m2 and the layout comprises:
Ground floor - Restaurant/Bar: 54+ covers, wood burning pizza oven, separate bar, 2 WCs, equipped kitchen with separate prep area and washing up/fridge/freezer room.
First and second floors - divided into 2 separate apartments plus a laundry room.
Apartment 1: 78m2, 3 bedroom duplex apartment with open plan living space, kitchen and balcony.
Apartment 2: 65m2, 3 bedroom duplex apartment with open plan living room and kitchen and balcony.
Outside, the property sits on 1462m2 of land which includes 2 mazots (traditional Savoyard outbuildings), a large terrace, lawn area, boules pitch, gardens and parking for 5 cars. There is ample additional parking in the communal car park opposite the chalet.
This is a turn key business with 6 years of accounts available to serious buyers.
