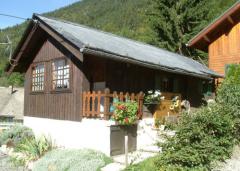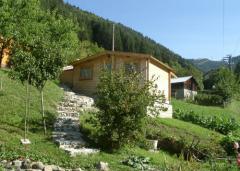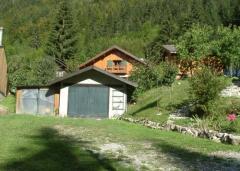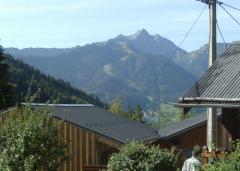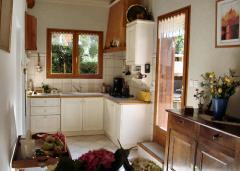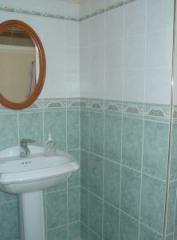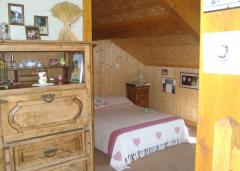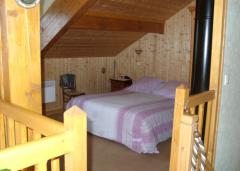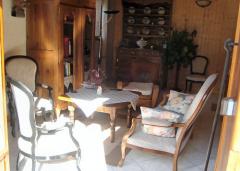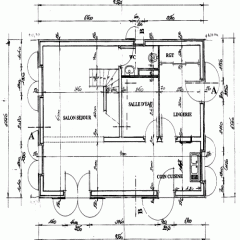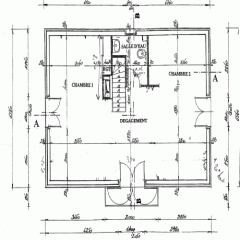This site is protected by reCAPTCHA Enterprise and the Google Privacy Policy and Terms of Service apply.

Overall, this is a property that presents much potential for very little investment, in a truly beautiful location
Claudia Buttet Alpine Property agent for Les Gets & St Jean d'AulpsKey Features
Chalet Le Ruisseau d'Onchets
- Price
- 315 000 €uros
- Status
- SOLD
- Last updated
- 14/11/2012
- Area
- Portes Du Soleil
- Location
- St Jean d'Aulps & Vallée
- Village
- Saint Jean d'Aulps
- Bedrooms
- 3
- Bathrooms
- 2
- Floor area
- 140 m²
- Land area
- 740 m²
- Detached
- Yes
- Heating
- Electric radiators
- Chimney
- Wood burning stove
- Nearest skiing
- 5 km
- Nearest shops
- 2.5 km
- Garden
- Yes
- Garage
- Double
- Drainage
- Septic tank
- Annual Taxes (est)
- 1 491 €uros
- Agency fees
- Paid by the seller
Location
Use map searchProperty Description
Situated at an altitude of 1020m, the hamlet of Les Onchets gives magnificent views over St Jean d'Aulps (840m). The view encompasses the magnificent Roc d'Enfer and the ski slopes of La Grande Terche.
This property faces south, with a sunny aspect. In the evening, it is one of the last places in the valley to lose the sun. The walk into St Jean d'Aulps is only 2.5km, though most people will choose to drive. The road to and from the village is kept clear of snow throughout the winter, so access is not a problem.
The chalet was renovated in 2000 and has a footprint of about 114 m² and consists of:
Ground floor: Open plan living area and equipped kitchen, laundry room, bathroom and separate WC. The living area has a wood burning stove. Patio doors lead from the living area to the sunny terrace.
First floor: Open-plan bedroom space, with access onto a small balcony with lovely views. This space is currently "zoned" into three separate sleeping areas, however stud wall partitions could be erected to create 2, 3 or 4 bedrooms. There is ample space to convert the separate WC on this floor to a full sized bathroom.
Adjacent to the main chalet is a converted "mazot" (small barn). The floor area of this outbuilding is 27 m² and consists of an open plan living and kitchen area, one bedroom and a shower room / WC, providing extra space for visitors, or rental income potential. The mazot would benefit from some redecoration to maximise comfort.

