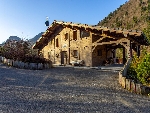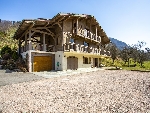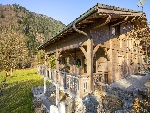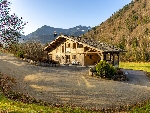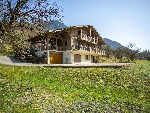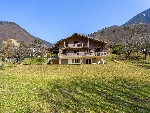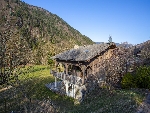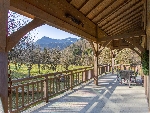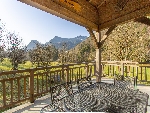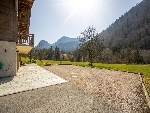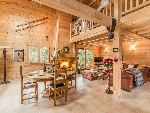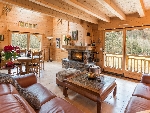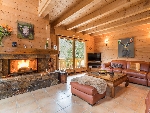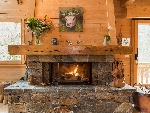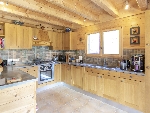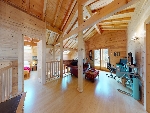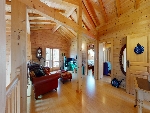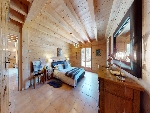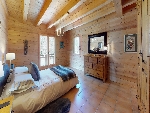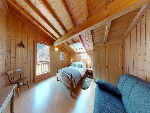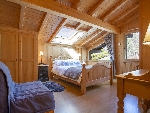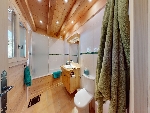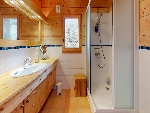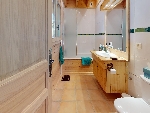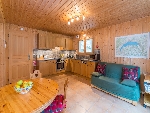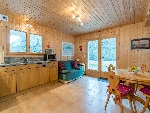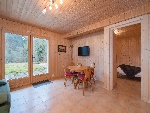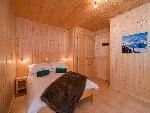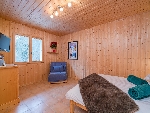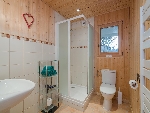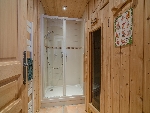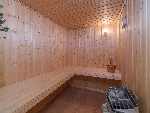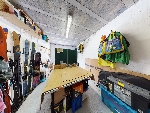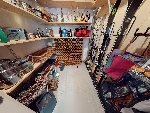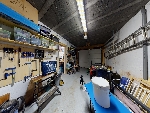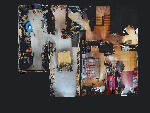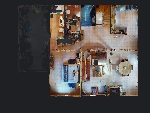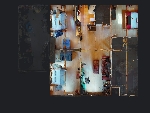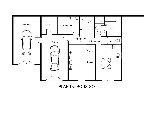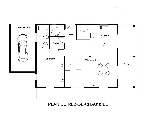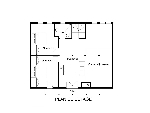This site is protected by reCAPTCHA Enterprise and the Google Privacy Policy and Terms of Service apply.

An immaculate and handsome chalet on a superb plot, perfect for family fun!
Ailsa Bishop Alpine Property agent for St Jean d'Aulps & ValléeKey Features
Chalet La Licorne
- Price
- 1 150 000 €uros
- Status
- SOLD
- Last updated
- 07/09/2022
- Area
- Portes Du Soleil
- Location
- St Jean d'Aulps & Vallée
- Village
- Saint Jean d'Aulps
- Bedrooms
- 5
- Bathrooms
- 3
- Land area
- 3670 m²
- Detached
- Yes
- Heating
- Underfloor heating
- Chimney
- Enclosed fire
- Nearest skiing
- 3.5 km
- Nearest shops
- 650 m
- Garden
- Yes
- Garage
- Double
- Drainage
- Mains drains
- Taxe foncière
- 2091.00 €uros
- Agency fees
- Paid by the seller
Location
Use map searchProperty Description
Chalet la Licorne is an incredibly handsome chalet situated within easy walking distance of St Jean d’Aulps village centre. Set on an established plot and overlooking the valley floor and surrounding mountains, the property is an oasis of calm within easy striking distance of the slopes and all that this fabulous area of the Alps has to offer. The chalet has bags of kerb appeal, and is in immaculate condition throughout.
Built in 2005 by a very reputable local builder, the chalet is laid out over three floors. Reached by a private drive, the chalet opens into an entrance hall with guest WC and cloakroom for storing your coats and shoes. The hallway leads through to the open-plan living space, which has plenty of wow factor! There is a double-height ceiling, a beautiful fireplace, and patio doors leading out to the balcony and covered terrace, and bringing the light flooding in. The solid wood kitchen is fully fitted with all mod cons, and flows beautifully from the living and dining area. Completing this floor is the master suite, a substantial double bedroom with balcony access, and a spacious en-suite bathroom.
Upstairs, there are three generous double bedrooms, sharing a family bathroom, and a super mezzanine overlooking the main living space. This floor also has a balcony with lovely views and plenty of sunshine, perfect for stepping out onto with a morning coffee! The mezzanine is ideal as a teenage hang-out space, home office, or why not for your morning yoga routine? There is scope to add an additional bathroom and/or bedroom to this floor if required.
Stairs lead down from the main living area to the garden level, where you will find a well-equipped self-contained one bedroom apartment. The kitchen/living space is very well appointed, with a spacious double bedroom with built-in wardrobe. Completing the package is a bathroom with shower, vanity unit and WC. The garden level is also home to the 6-man sauna, perfect for soothing away those aches and pains after a day on the slopes, and it has its own shower for a refreshing cold-water blast!
On a practical note, there is a good sized laundry room (also housing the two hot water tanks), and a walk-in wine cellar. The property is also home to two large garages, which is absolutely ideal not only for keeping your car out of the elements, but also as secure and dry storage for all of your sporting equipment, garden furniture, tools and so on. If all of this storage is surplus to requirements, it could be converted into a home gym, cinema room, bike workshop or additional living accommodation, the possibilities are endless!
Plenty of thought has also been given to the outside space of this wonderful chalet. There is a covered terrace which is the perfect spot to enjoy a summer breakfast in the morning sunshine or an evening barbecue among friends. With direct accesss from the kitchen, it’s very practical for al fresco dining. The length of the private driveway has been landscaped with care, with a lovely selection of plants and shrubs to welcome your arrival. There is a further terrace at the lower garden level, with a large covered area as well as a sunny deck. If you’re looking for somewhere to put the hot tub, this is the spot! There is a grassy lawn for children to enjoy and is the ideal spot for a trampoline or swings, and a large gravelled area provides parking for numerous vehicles, and would double up as a super pétanque court! A covered parking space adjacent to the front door completes the package of this truly magnificent property.
The chalet is located around 500m from the centre of St Jean d’Aulps and is an easy, flat walk away. The nearest skiing is at the Roc d’Enfer resort, under 5 minutes’ drive away, and Morzine is just 10 minutes up the road. The property is in perfect condition inside and out and has been lovingly maintained by its owners from new. Given the quality of the accommodation on offer, it would also generate an excellent rental income if rented out.
Don’t hesitate to get in touch with us to find out more about this superb property, before it’s too late!
