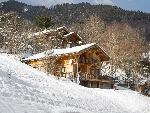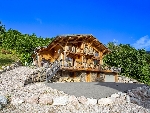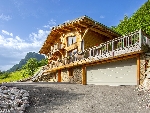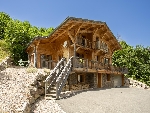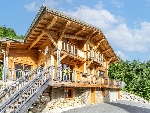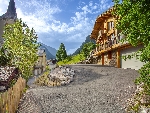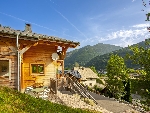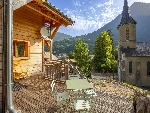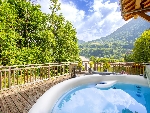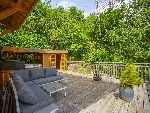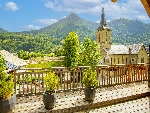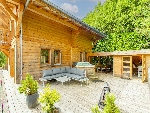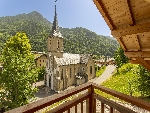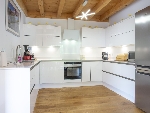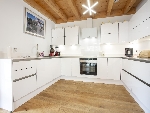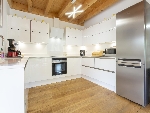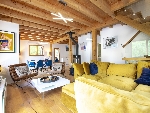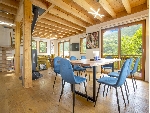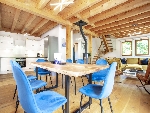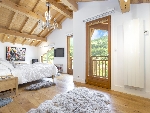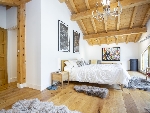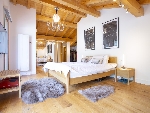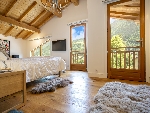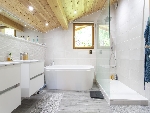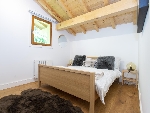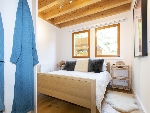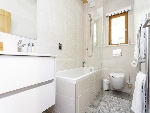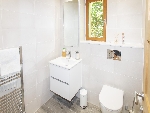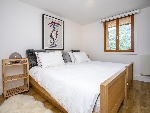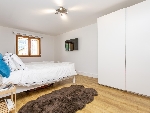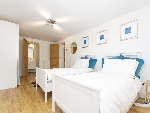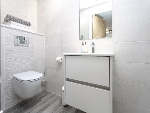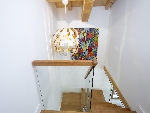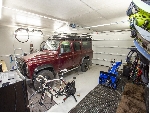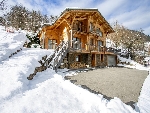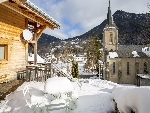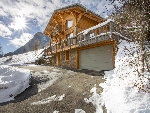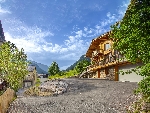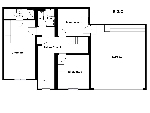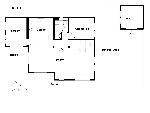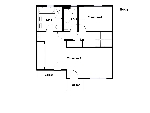This site is protected by reCAPTCHA Enterprise and the Google Privacy Policy and Terms of Service apply.

A pristine, quality chalet in tip-top condition
Ailsa Bishop Alpine Property agent for St Jean d'Aulps & ValléeKey Features
Chalet Gerard
- Price
- 1 150 000 €uros
- Status
- SOLD
- Last updated
- 15/08/2023
- Area
- Portes Du Soleil
- Location
- St Jean d'Aulps & Vallée
- Village
- Saint Jean d'Aulps
- Bedrooms
- 5
- Bathrooms
- 5
- Floor area
- 190 m²
- Land area
- 1310 m²
- Detached
- Yes
- Heating
- Electric radiators
- Chimney
- Wood burning stove
- Ski access
- Ski bus
- Nearest skiing
- 2 km
- Nearest shops
- 750 m
- Garden
- Yes
- Garage
- Double
- Drainage
- Mains drains
- Taxe foncière
- 1280.00 €uros
- Agency fees
- Paid by the seller
Location
Use map searchProperty Description
If you a looking for space, quality and sophistication in your new Alpine home, this sharp chalet will not disappoint! Oozing style, Chalet Gérard is a very light and spacious property which will cater to your every holiday need, in comfort and in style!
The property is accessed via a private driveway, and has ample off-street parking, as well as a double garage. Entered from the ground floor, the front door opens into a generous hallway with plenty of space for your coats, bags and shoes. Leading off the hallway are two generously-proportioned double bedrooms, one with en-suite bathroom, and the other having access to the family bathroom on this floor. A handy utility room completes the living space on this floor, and also gives internal access to the double garage. This is an invaluable asset not only for protecting your car from the elements, but also as secure, dry storage for all of your sporting gear.
There is a beautiful oak staircase leading up to the first floor, as you emerge into this light-filled space, it will take your breath away! The triple-aspect living space maximises the fabulous views, bringing the outside in, and flooding the property with sunshine. The gloss-white kitchen is modern and classy, and segues perfectly into the dining area. Dividing formal dining from the relaxed vibe of the seating area, the feature wood burning stove creates a central focal point to the room, as well as adding a cosy ambiance. There is a home office leading off the kitchen which is perfect for anyone needing to work from home. This bright room would work equally well as a separate TV den or children’s playroom. Completing this floor is a third double bedroom, and a family bathroom.
The superlatives continue on the top floor, where you will be wowed by the magnificent master suite. With floor-to-ceiling windows taking in the views, bags of built-in storage, and a superb en-suite with free-standing bath, walk-in shower and double vanity, it cannot fail to impress! The master suite also enjoys its own private balcony, with fabulous views over the valley. This top floor is completed by a final 5th double bedroom, an adjacent family bathroom, and a handy linen closet.
Outside, there is a huge wrap-around terrace, offering panoramic 180 views. A breakfast terrace on the eastern side of the property is perfect for a morning coffee and croissant and the sunset terrace on the western side of the property is where you can rustle up a quick cocktail in the outdoor bar, before slipping into the hot tub for a soak under the stars. A fire pit will keep you cosy on the chillier nights, and the covered dining area is perfect for an al-fresco summer lunch in the shade.
The property is located within easy walking distance of the centre of St Jean d’Aulps, and is also on the ski bus route. The international resort of Morzine is under 10 minutes’ drive away, and Geneva airport is around 75 minutes by car.
