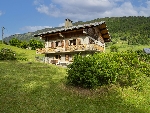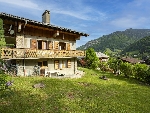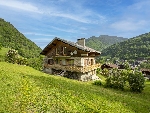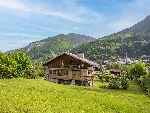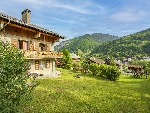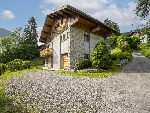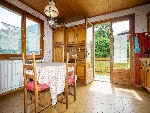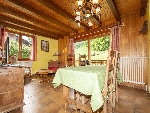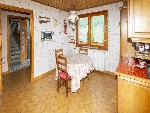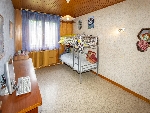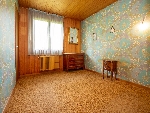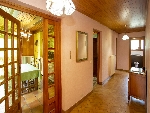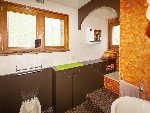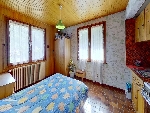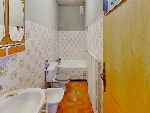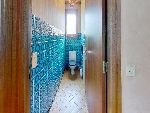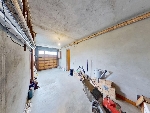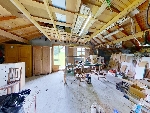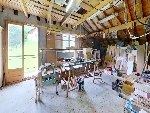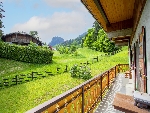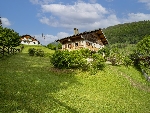This site is protected by reCAPTCHA Enterprise and the Google Privacy Policy and Terms of Service apply.

This super family chalet on a very pretty plot is perfect for holiday fun, summer or winter!
Ailsa Bishop Alpine Property agent for St Jean d'Aulps & ValléeKey Features
Chalet Forsythia
- Price
- 595 000 €uros
- Status
- SOLD
- Last updated
- 28/10/2022
- Area
- Portes Du Soleil
- Location
- St Jean d'Aulps & Vallée
- Village
- Saint Jean d'Aulps
- Bedrooms
- 3
- Bathrooms
- 2
- Land area
- 1416 m²
- Detached
- Yes
- Heating
- Oil fired central heating
- Chimney
- Open fire
- Ski access
- Ski bus
- Nearest skiing
- 2.5 km
- Nearest shops
- 600 m
- Garden
- Yes
- Garage
- Double
- Drainage
- Mains drains
- Taxe foncière
- 729.00 €uros
- Agency fees
- Paid by the seller
Location
Use map searchProperty Description
Chalet Forsythia is a very generously proportioned chalet, situated on a magnificent plot, within easy walking distance of the centre of St Jean d’Aulps village. The chalet was constructed in the early 1970s and is ripe for modernisation to create a contemporary family chalet.
The chalet is situated in a sought-after hamlet, less than 10 minutes’ walk from the centre of St Jean d’Aulps. It is perched on a plot of around 1400m2, with great views in all directions, taking in the village, valley and surrounding mountains. The plot is a very sunny, with ample off-street parking, and an attractive variety of shrubs and trees, as well as plenty of scope for a veggie patch, additional terraces and landscaping, or what not a hot tub or outdoor sauna? The land is also wholly constructible, meaning the construction of an annexe would also be possible.
The property is constructed on three floors, with an internal stairwell linking the three floors. The ground floor comprises an entrance hall, a studio apartment with bedroom with kitchenette and a separate bathroom. There is also a large boiler room (boiler 5 years old), 2 good-sized cellars, and a double garage.
Upstairs on the middle floor, a landing from the stairwell leads to a spacious hallway running the length of the property. Off the hallway is the kitchen, with the original enamel cooking stove still in-situ, and which although dated is fully functional and has space for a family dining table. The kitchen also has great views across the valley and is light and bright. The separate lounge has a cosy fireplace, and windows looking out to the south-facing aspect of the garden. There are two good sized double-bedrooms, both with built-in wardrobes, and there is a family bathroom with bath tub and shower, as well as a separate WC.
On the top floor, there is a blank canvas for you to create additional bedrooms and bathrooms, office space or hobby room, whatever you may need! There is approximately 75m2 of habitable space to work with, with excellent head height with the ceilings open up to the eaves. The floor is solid concrete, and there is an electrical and plumbing supply to this floor. There are also windows and doors onto a balcony.
Outside, the garden is very pretty and there is plenty of space around the property to enjoy the views and sunshine. The total land area is around 1400m2, and is in constructible zone, giving potential for further development. There is plenty of off-street parking, and there is also a lean-to, ideal for storing garden furniture, the barbecue etc.
The property is within easy walking distance of the village centre, under 10 minutes’ walk away, offering a selection of shops, bars and restaurants as well as a cashpoint, medical centre and post office. The ski bus stop is also nearby, giving quick access to the Roc d’Enfer skiing domain (part of the Portes du Soleil), and for those looking to make the property a primary residence, the school is also within easy walking distance. Morzine is around 10 minutes’ drive away, and Geneva airport less than 90 minutes.
The chalet is in excellent structural condition, and is ready and waiting for a new family to come along and give this property a new lease of life and fulfil its fabulous potential! Don’t hesitate to contact us for more information, or to organise a viewing!
