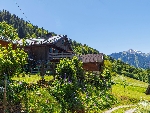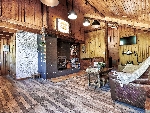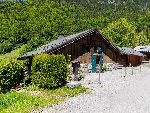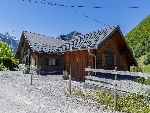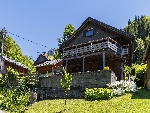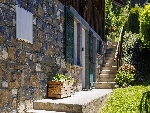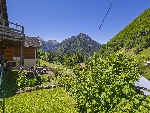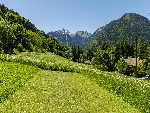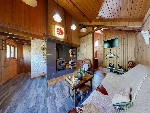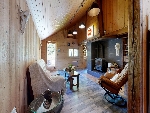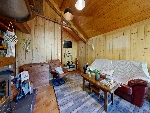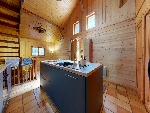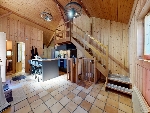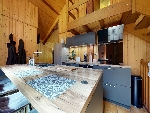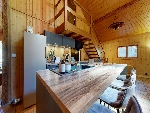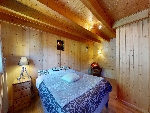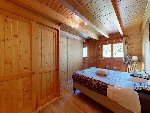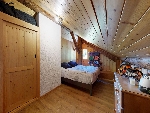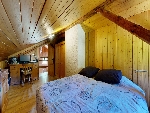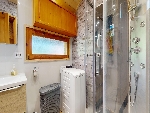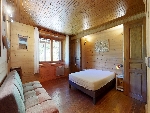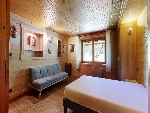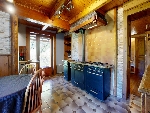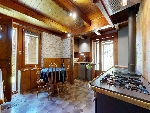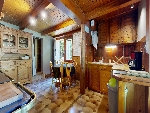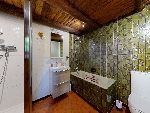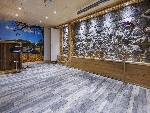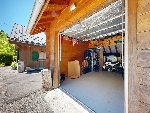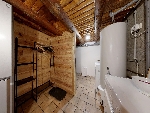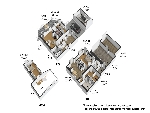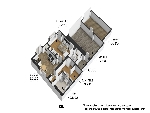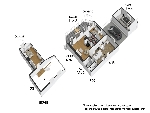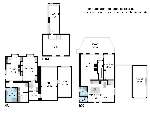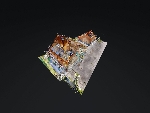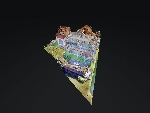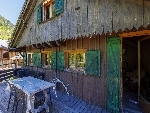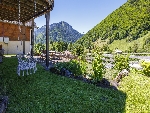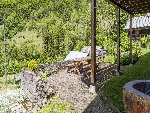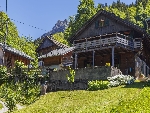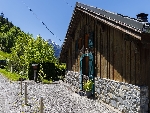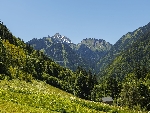This site is protected by reCAPTCHA Enterprise and the Google Privacy Policy and Terms of Service apply.

Peace, privacy, and panoramic views – a spacious alpine chalet with endless potential
Geraldine Vicari Alpine Property agent for St Jean d'AulpsKey Features
Chalet Bellecombe
- Price
- 685 000 €uros
- Status
- FOR SALE
- Last updated
- 17/02/2026
- Area
- Portes Du Soleil
- Location
- St Jean d'Aulps & Vallée
- Village
- Saint Jean d'Aulps
- Bedrooms
- 3
- Bathrooms
- 2
- Floor area
- 216 m²
- Land area
- 1782 m²
- Detached
- Yes
- Heating
- Electric radiators
- Chimney
- Wood burning stove
- Nearest skiing
- 6 km
- Nearest shops
- 3 km
- Garden
- Yes
- Garage
- Double
- Drainage
- Septic tank
- Agency fees
- Paid by the seller
Location
Use map searchProperty Description
Set in a peaceful, leafy location just 5 minutes from the centre of Saint-Jean-d’Aulps and under 10 minutes from the Roc d’Enfer ski area, this traditional chalet offers 216 m² of floor space across two levels, on a spacious 833 m² plot, plus additional non-adjacent land. With a south-west orientation and spectacular views of the Roc d’Enfer, it’s an ideal alpine retreat or year-round residence with scope to personalise.
Main Floor – A brand new fully fitted and equipped kitchen opens onto a welcoming living room with a wood-burning stove. The space flows out to a large terrace with uninterrupted views over the surrounding mountains and forest. This level also includes a double bedroom with walk-in dressing room, a family bathroom, and a separate WC.
Garden Level – A second kitchen, double bedroom and family bathroom create a fully independent living space—perfect for guests or holiday rentals. There’s also a laundry and cellar on this level. An internal service door leads through to the twin garages, perfect for hobbies, storage, or conversion to additional living space.
Upper Floor – A third bedroom tucked under the eaves offers a quiet, intimate retreat, ideal for a cosy sleeping area or home office.
Technical Features:
• Heating: wood-burning stove and individual electric radiators
• Windows: wooden frames, double glazed
• Roof: good condition
• Wastewater: individual septic system
Outbuildings & Parking:
• Three garages: one converted into a games room, another into a workshop
• Wine cellar/storage room accessible from the interior
• Off-street parking for 2–3 vehicles
The chalet sits in an unoverlooked garden with wide-open views and exceptional peace and quiet—ideal for those seeking a slower pace of life, close to the mountains but not isolated.
Highlights
Quiet and scenic location
Large south-west-facing garden
Beautiful mountain views
Independent guest space
Good overall condition
A rare opportunity to acquire a spacious property in a peaceful hamlet with both character and flexibility.
