This site is protected by reCAPTCHA Enterprise and the Google Privacy Policy and Terms of Service apply.

Beautifully maintained and with spectacular views, Chalet Avenir is an absolute gem of a property, not to be missed!
Ailsa Bishop Alpine Property agent for St Jean d'Aulps & ValléeKey Features
Chalet Avenir
- Price
- 699 000 €uros
- Status
- SOLD
- Last updated
- 29/03/2022
- Area
- Portes Du Soleil
- Location
- St Jean d'Aulps & Vallée
- Village
- Saint Jean d'Aulps
- Bedrooms
- 5
- Bathrooms
- 4
- Floor area
- 200 m²
- Land area
- 913 m²
- Detached
- Yes
- Heating
- Electric radiators
- Chimney
- Wood burning stove
- Ski access
- Ski bus
- Nearest skiing
- 900 m
- Nearest shops
- 1.8 km
- Garden
- Yes
- Garage
- Single
- Drainage
- Mains drains
- Taxe foncière
- 1245.00 €uros
- Agency fees
- Paid by the seller
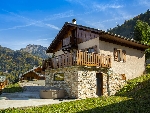
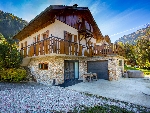
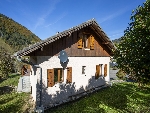
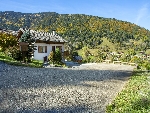
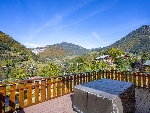
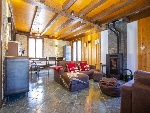
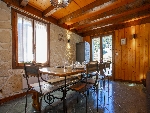
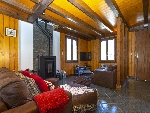
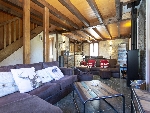
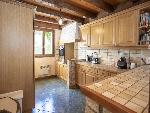
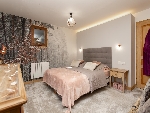
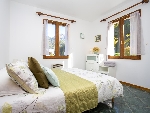
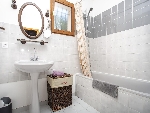
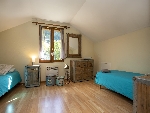
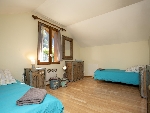
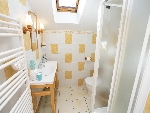
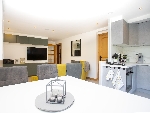
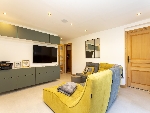
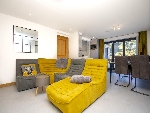
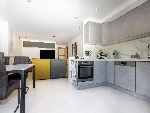
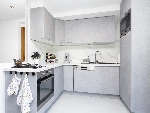
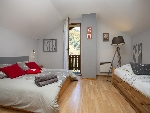
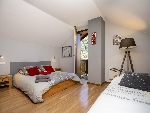
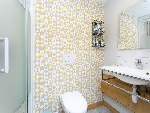
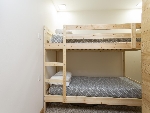
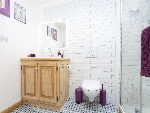
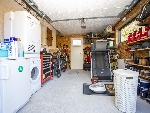
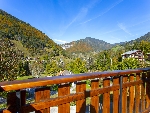
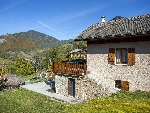
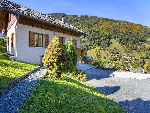
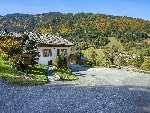
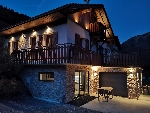
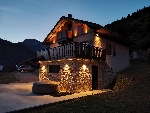
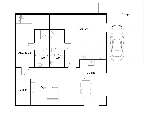
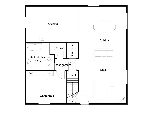
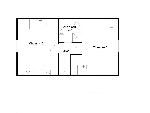
Property Description
Chalet Avenir is a beautifully maintained chalet, ideally situated in a village location and with the most wonderful views of the surrounding mountains. Built in the early 1990s, the chalet is divided into two separate apartments, which can beeasily recombined to make one family dwelling.
The main chalet is split over two levels and comprises an open-plan kitchen-living room, 3 bedrooms and 2 bathrooms. The solid-wood kitchen with tiled work-surfaces is generously proportioned and opens out onto the dining area and living space. The triple aspect brings the light flooding in, and the wood pellet stove gives a cosy evening ambiance. The living and dining area is spacious, and opens out onto a wonderful terrace with the most spectacular views, perfect for al fresco dining with friends. The three bedrooms are all good sized doubles, and there are 2 bright and fresh bathrooms and a separate WC. The décor has been meticulously maintained.
Downstairs, the 2 bedroom apartment has been magnificently refurbished and offers classy accommodation in tip-top condition. There is a modern fitted kitchen which opens onto the bright living space with bi-fold doors opening onto the garden. There is a lovely master bedroom with super en-suite bathroom, and a second bunk room which also has its own en-suite. A walk-in store room completes the ground floor apartment. The apartment has plenty of wow-factor and showcases what could be achieved upstairs with a little refurbishment.
It would be quite straightforward to reconvert the property into one single dwelling by reinstating an internal staircase that has been closed up. The current set up of two individual apartments allows for plenty of flexibility and offers excellent rental potential.
The property also has a garage, ideal for storing all of your sporting equipment or keeping your car out of the elements. The chalet sits on a plot of over 900m2, with fantastic views in every direction, There is ample off-street parking, and a large area of hard standing, either for additional parking, or perfect for the installation of your hot tub or barbecue area.
The chalet is around 5 mins walk from the ski station (by woodland footpath, not really suitable for ski boots), and around 15 mins down to the village centre. It is also around 100m from the ski bus stop. Morzine is under 10 minutes’ drive away, and Geneva International Airport less than 90 minutes.







